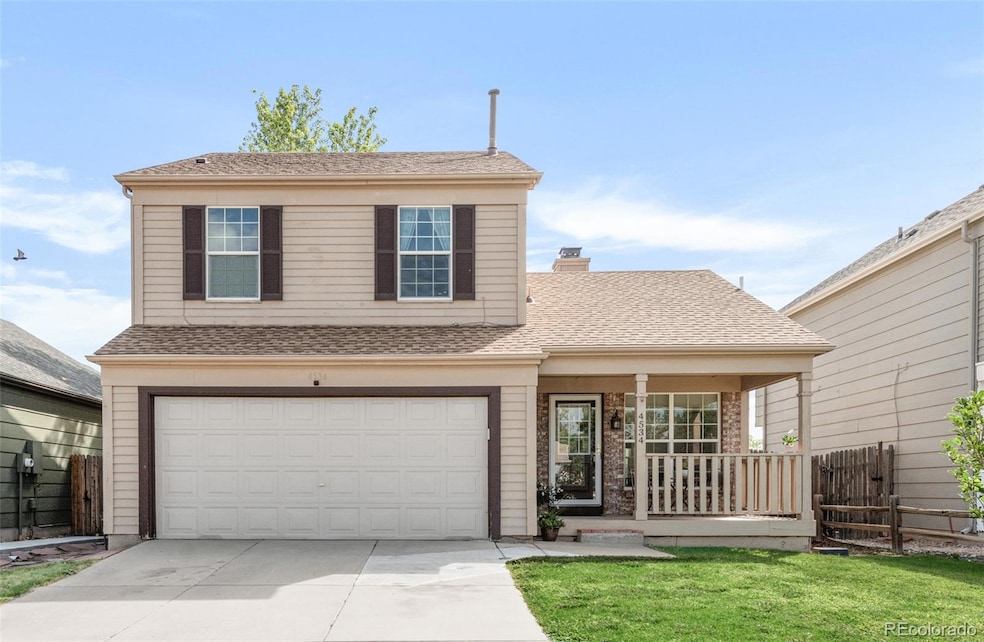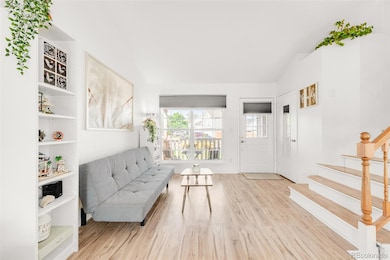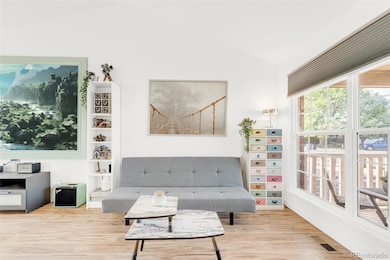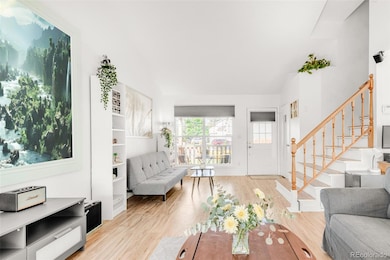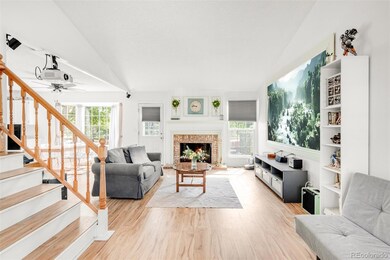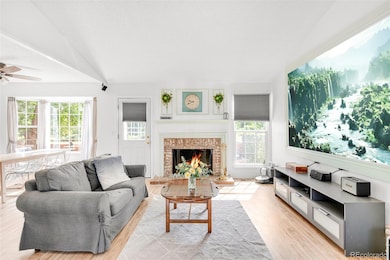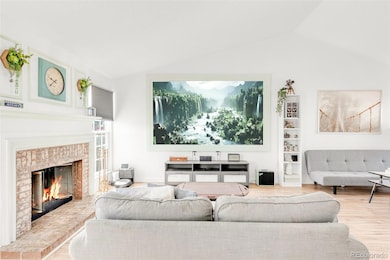
4534 Nepal St Denver, CO 80249
Green Valley Ranch NeighborhoodEstimated payment $2,767/month
Highlights
- Open Floorplan
- Vaulted Ceiling
- Private Yard
- Deck
- Bonus Room
- Covered patio or porch
About This Home
Discover the inviting serenity of this beautifully updated Green Valley Ranch home. Bathed in natural light, this residence offers a seamless connection to the outdoors with a fenced yard that opens to expansive green space and newly developed trails with trailhead only 3 lots away -- perfect for nature lovers and outdoor enthusiasts. A covered front porch invites entry into a gracefully flowing layout wrapped in fresh wall color and new vinyl flooring. Warmth and ambiance emanate from a cozy brick fireplace grounding the living area. The kitchen beams with all-white cabinetry and updated appliances. Three upper-level bedrooms include the primary suite with a walk-in closet. Downstairs, a semi-finished basement hosts a rec room, a spacious fourth bedroom and a convenient laundry area. UPGRADES INCLUDE: a new radon mitigation system, central A/C, windows, electrical and sewer line, and new flooring throughout. A newer water heater and leased solar panels contribute to the home's energy efficiency. The oversized projector/theater system in the main living space (included) is perfect for football season or movie nights! Ample storage is found in a two-car attached garage. If our preferred Lender is used for the financing of the property, he is willing to provide a $2,500 lender credit to buyer *
Listing Agent
Milehimodern Brokerage Email: jarnett@milehimodern.com,650-773-4960 License #100082335

Co-Listing Agent
Milehimodern Brokerage Email: jarnett@milehimodern.com,650-773-4960 License #100089245
Home Details
Home Type
- Single Family
Est. Annual Taxes
- $2,535
Year Built
- Built in 1986
Lot Details
- 3,810 Sq Ft Lot
- Open Space
- West Facing Home
- Property is Fully Fenced
- Level Lot
- Private Yard
- Garden
- Grass Covered Lot
- Property is zoned R-2
HOA Fees
- $17 Monthly HOA Fees
Parking
- 2 Car Attached Garage
Home Design
- Brick Exterior Construction
- Frame Construction
- Composition Roof
- Wood Siding
Interior Spaces
- 2-Story Property
- Open Floorplan
- Vaulted Ceiling
- Ceiling Fan
- Window Treatments
- Family Room
- Living Room with Fireplace
- Dining Room
- Bonus Room
- Laminate Flooring
- Laundry in unit
Kitchen
- Oven
- Range
- Microwave
- Dishwasher
Bedrooms and Bathrooms
- 4 Bedrooms
- Walk-In Closet
- 2 Full Bathrooms
Basement
- Partial Basement
- Bedroom in Basement
- 2 Bedrooms in Basement
Outdoor Features
- Deck
- Covered patio or porch
- Exterior Lighting
- Rain Gutters
Schools
- Green Valley Elementary School
- Omar D. Blair Charter Middle School
- North High School
Utilities
- Forced Air Heating and Cooling System
- Natural Gas Connected
- High Speed Internet
- Phone Available
Community Details
- Green Valley Ranch Association, Phone Number (303) 307-3240
- Green Valley Ranch Subdivision
- Greenbelt
Listing and Financial Details
- Exclusions: Seller's personal property and all staging items and hot tub
- Assessor Parcel Number 231-01-040
Map
Home Values in the Area
Average Home Value in this Area
Tax History
| Year | Tax Paid | Tax Assessment Tax Assessment Total Assessment is a certain percentage of the fair market value that is determined by local assessors to be the total taxable value of land and additions on the property. | Land | Improvement |
|---|---|---|---|---|
| 2024 | $2,671 | $28,330 | $3,660 | $24,670 |
| 2023 | $2,535 | $28,330 | $3,660 | $24,670 |
| 2022 | $2,367 | $23,760 | $3,040 | $20,720 |
| 2021 | $2,315 | $24,440 | $3,120 | $21,320 |
| 2020 | $2,163 | $22,940 | $2,600 | $20,340 |
| 2019 | $2,115 | $22,940 | $2,600 | $20,340 |
| 2018 | $1,837 | $18,850 | $2,100 | $16,750 |
| 2017 | $1,833 | $18,850 | $2,100 | $16,750 |
| 2016 | $1,507 | $14,830 | $2,030 | $12,800 |
| 2015 | $1,457 | $14,830 | $2,030 | $12,800 |
| 2014 | $933 | $9,050 | $2,388 | $6,662 |
Property History
| Date | Event | Price | Change | Sq Ft Price |
|---|---|---|---|---|
| 03/31/2025 03/31/25 | Price Changed | $454,900 | -2.2% | $282 / Sq Ft |
| 03/07/2025 03/07/25 | For Sale | $464,900 | +3.3% | $288 / Sq Ft |
| 05/31/2023 05/31/23 | Sold | $450,000 | -1.9% | $279 / Sq Ft |
| 05/04/2023 05/04/23 | Pending | -- | -- | -- |
| 04/23/2023 04/23/23 | For Sale | $458,900 | -- | $284 / Sq Ft |
Deed History
| Date | Type | Sale Price | Title Company |
|---|---|---|---|
| Warranty Deed | $450,000 | First American Title | |
| Warranty Deed | $288,500 | First Amer Title Ins Co | |
| Interfamily Deed Transfer | -- | Security Title | |
| Warranty Deed | $140,000 | Empire Title & Escrow | |
| Warranty Deed | $103,900 | North American Title |
Mortgage History
| Date | Status | Loan Amount | Loan Type |
|---|---|---|---|
| Open | $434,981 | FHA | |
| Previous Owner | $367,928 | FHA | |
| Previous Owner | $34,400 | Credit Line Revolving | |
| Previous Owner | $276,450 | New Conventional | |
| Previous Owner | $143,500 | Stand Alone Refi Refinance Of Original Loan | |
| Previous Owner | $41,000 | Stand Alone Second | |
| Previous Owner | $15,000 | Stand Alone Second | |
| Previous Owner | $139,726 | FHA | |
| Previous Owner | $139,070 | FHA | |
| Previous Owner | $120,859 | FHA | |
| Previous Owner | $16,490 | Unknown | |
| Previous Owner | $103,068 | FHA |
Similar Homes in Denver, CO
Source: REcolorado®
MLS Number: 8131098
APN: 0231-01-040
- 4578 Malta St
- 21112 E 45th Ave
- 4362 Nepal St
- 4673 Perth St
- 21024 E 49th Ave
- 20764 E 47th Ave
- 4184 Netherland St
- 21561 E 48th Place
- 4152 Netherland St
- 4564 N Picadilly Ct
- 20781 E 48th Place
- 4334 Lisbon St
- 4526 N Quatar Ct
- 4419 N Quatar Ct
- 4551 N Quemoy St
- 4806 Jericho Ct
- 4403 N Quatar Ct
- 20535 E 47th Ave
- 21925 E 44th Place
- 4361 Kirk Ct
