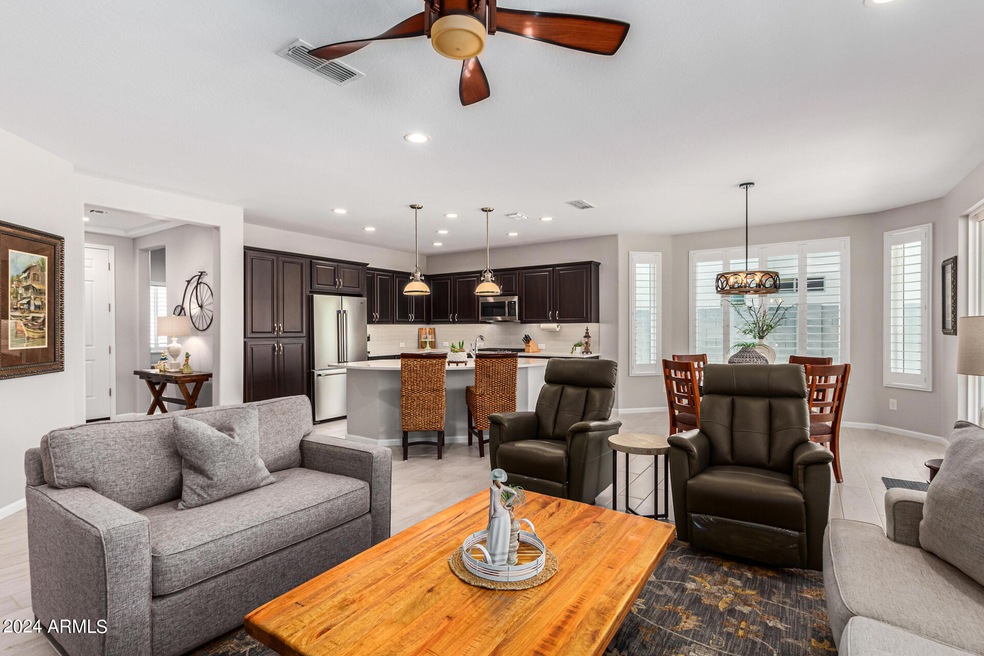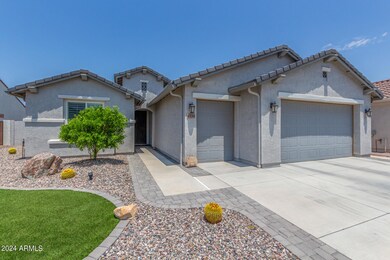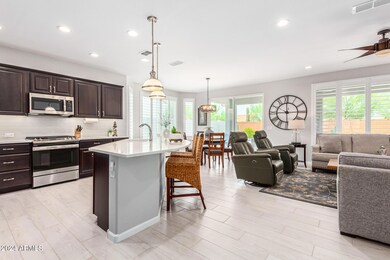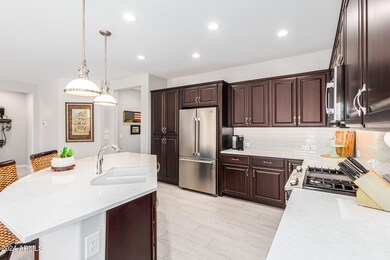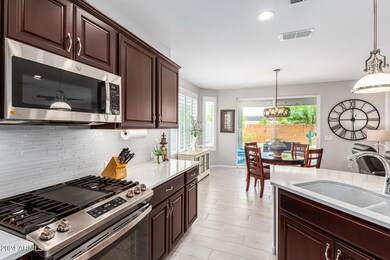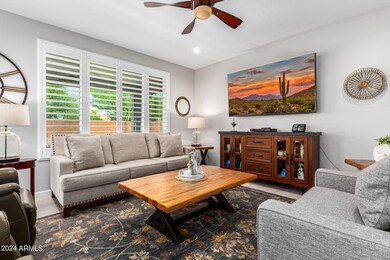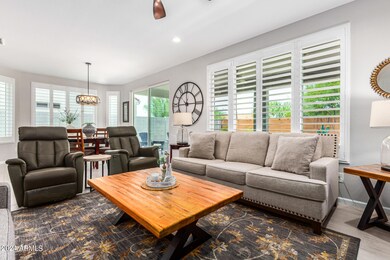
Highlights
- Golf Course Community
- Gated with Attendant
- Clubhouse
- Fitness Center
- Community Lake
- Heated Community Pool
About This Home
As of October 2024Discover the epitome of luxury living in this exquisite Montecitio home, designed exclusively for the vibrant 55+ community at the prestigious Robson resort-style neighborhood. This enchanting residence combines elegance and functionality, ensuring a lifestyle brimming with excitement and opportunity. Step into a world of sophistication with a spacious 3-car garage and captivating curb appeal. Inside, you'll be greeted by beautiful wood-look tile flooring, a soothing neutral color palette, and elegant plantation shutters that create a welcoming ambiance. The expansive great room is ideal for both relaxation and entertaining, flowing seamlessly into a chef's dream kitchen. This gourmet kitchen features under-cabinet lighting, pull-out drawers, a stylish subway tile backsplash, premium stainless steel appliances, sleek quartz countertops, and a central island with a breakfast bar for casual dining, along with enjoying filtered water all throughout with the whole house water filtration system. The main suite is a sanctuary of natural light, complete with a private bath with dual sinks and a walk-in closet, plus convenient attic storage with built-in shelving. The versatile den is perfect for an office or creative space, while the 3-car garage offers built-in cabinets, an extended 4-foot workspace, and durable epoxy floors. Outside, the extended covered patio overlooks a tranquil yard with synthetic grass, and a gas line is ready for your outdoor BBQ gatherings.
Indulge in the luxury of limitless activities and a community designed to inspire and energize. Don't miss your chance to call this extraordinary residence home!
Last Agent to Sell the Property
Your Home Sold Guaranteed Realty License #SA648938000

Home Details
Home Type
- Single Family
Est. Annual Taxes
- $2,637
Year Built
- Built in 2021
Lot Details
- 7,362 Sq Ft Lot
- Block Wall Fence
- Artificial Turf
- Front and Back Yard Sprinklers
- Sprinklers on Timer
HOA Fees
- $267 Monthly HOA Fees
Parking
- 3 Car Direct Access Garage
- 2 Open Parking Spaces
- Garage Door Opener
Home Design
- Wood Frame Construction
- Tile Roof
- Stucco
Interior Spaces
- 1,681 Sq Ft Home
- 1-Story Property
- Ceiling height of 9 feet or more
- Ceiling Fan
- Low Emissivity Windows
- Tile Flooring
Kitchen
- Eat-In Kitchen
- Breakfast Bar
- Gas Cooktop
- Built-In Microwave
- Kitchen Island
Bedrooms and Bathrooms
- 2 Bedrooms
- Primary Bathroom is a Full Bathroom
- 2 Bathrooms
- Dual Vanity Sinks in Primary Bathroom
Schools
- Adult Elementary And Middle School
- Adult High School
Utilities
- Refrigerated Cooling System
- Heating System Uses Natural Gas
- Water Filtration System
- Water Softener
- High Speed Internet
- Cable TV Available
Additional Features
- No Interior Steps
- Covered patio or porch
Listing and Financial Details
- Tax Lot 55
- Assessor Parcel Number 402-31-580
Community Details
Overview
- Association fees include ground maintenance, street maintenance
- Robson Ranch Association, Phone Number (480) 895-9200
- Built by ROBSON
- Robson Ranch Subdivision, Montecito Floorplan
- Community Lake
Amenities
- Clubhouse
- Theater or Screening Room
- Recreation Room
Recreation
- Golf Course Community
- Tennis Courts
- Pickleball Courts
- Racquetball
- Fitness Center
- Heated Community Pool
- Community Spa
- Bike Trail
Security
- Gated with Attendant
Map
Home Values in the Area
Average Home Value in this Area
Property History
| Date | Event | Price | Change | Sq Ft Price |
|---|---|---|---|---|
| 10/16/2024 10/16/24 | Sold | $480,000 | -1.0% | $286 / Sq Ft |
| 10/04/2024 10/04/24 | Off Market | $485,000 | -- | -- |
| 08/22/2024 08/22/24 | Price Changed | $485,000 | -3.0% | $289 / Sq Ft |
| 07/30/2024 07/30/24 | For Sale | $499,900 | -- | $297 / Sq Ft |
Tax History
| Year | Tax Paid | Tax Assessment Tax Assessment Total Assessment is a certain percentage of the fair market value that is determined by local assessors to be the total taxable value of land and additions on the property. | Land | Improvement |
|---|---|---|---|---|
| 2025 | $2,613 | $37,026 | -- | -- |
| 2024 | $2,537 | $37,074 | -- | -- |
| 2023 | $2,637 | $28,860 | $5,184 | $23,676 |
| 2022 | $2,537 | $7,775 | $7,775 | $0 |
| 2021 | $114 | $8,293 | $0 | $0 |
| 2020 | $111 | $6,400 | $0 | $0 |
| 2019 | $109 | $6,400 | $0 | $0 |
| 2018 | $103 | $560 | $0 | $0 |
| 2017 | $105 | $560 | $0 | $0 |
| 2016 | $106 | $560 | $560 | $0 |
Mortgage History
| Date | Status | Loan Amount | Loan Type |
|---|---|---|---|
| Open | $136,000 | New Conventional |
Deed History
| Date | Type | Sale Price | Title Company |
|---|---|---|---|
| Warranty Deed | $480,000 | Pioneer Title Agency | |
| Special Warranty Deed | $321,291 | Old Republic Title Agency |
Similar Homes in Eloy, AZ
Source: Arizona Regional Multiple Listing Service (ARMLS)
MLS Number: 6737223
APN: 402-31-580
- 5145 N Arlington Rd
- 4596 W Loma Verde Ave
- 5245 N Grand Canyon Dr
- 4658 W Buckskin Dr
- 4696 W Buckskin Dr
- 4751 W Pueblo Dr
- 5118 N Cordes Rd
- 5351 N Pioneer Dr
- 5328 N Cordes Dr
- 4422 W Adobe Dr
- 3300 W Picacho Dr Unit 3
- 4756 W Nogales Way
- 5161 N Scottsdale Rd
- 4201 W Aztec Dr
- 4863 W Picacho Dr
- 5312 N Marshall Dr
- 5473 N Dakota Dr
- 4414 W Jacaranda Dr
- 4800 N Maricopa St Unit 23
- 4840 N Union Dr Unit 19
