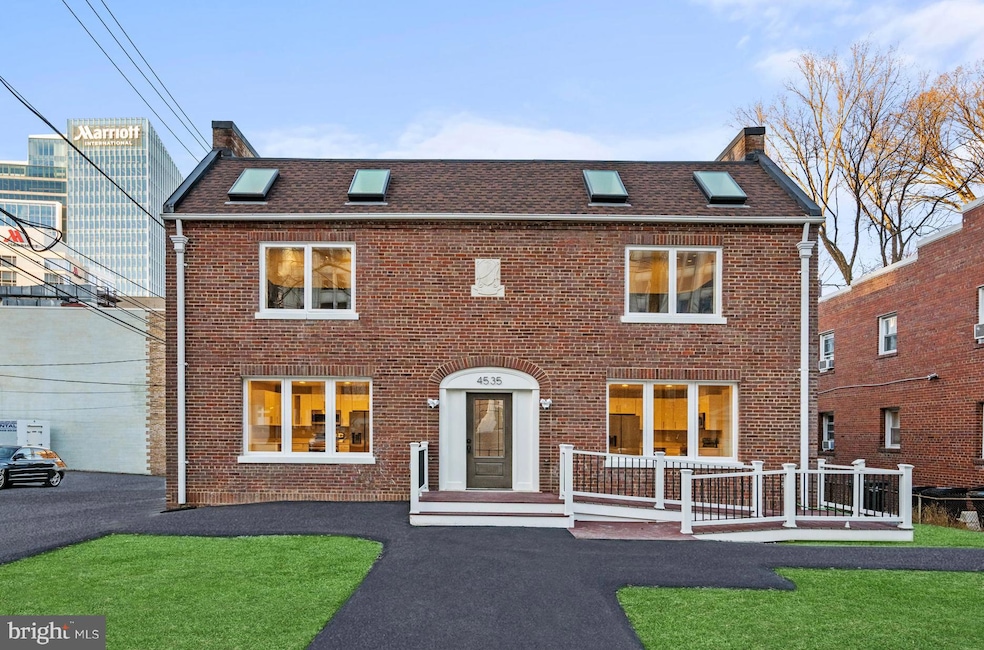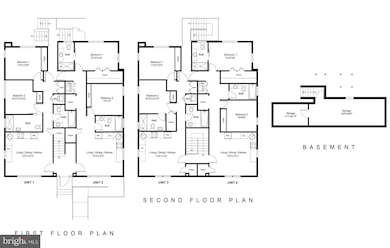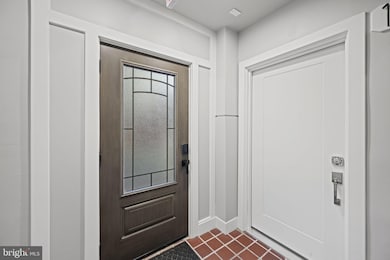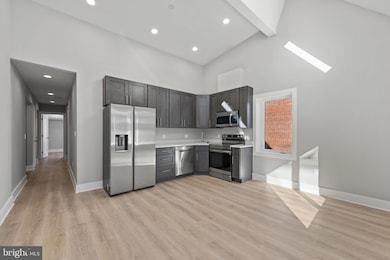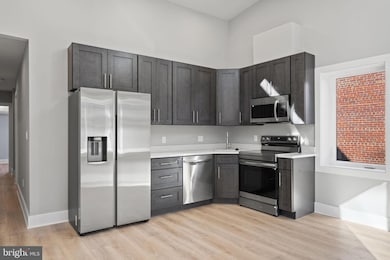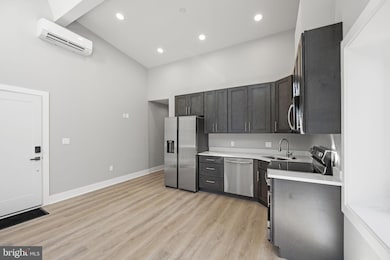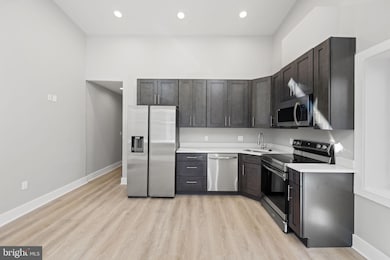4535 Avondale St Bethesda, MD 20814
Downtown Bethesda NeighborhoodEstimated payment $19,536/month
Highlights
- City View
- 2-minute walk to Bethesda
- Stainless Steel Appliances
- Somerset Elementary School Rated A
- Contemporary Architecture
- 4-minute walk to Cheltenham Drive Urban Park
About This Home
Ditch the Ordinary, Embrace Your Future in Bethesda!
Unleash your inner city dweller in Downtown Bethesda’s reimagined urban sanctuary - a stylish 4-unit condo building reborn as a sleek downtown retreat.
Picture this:
Spacious 2-bedroom, 2-bathroom havens: Find room to breathe, relax, and conquer your day. One unit even accommodates accessibility needs.
Gourmet kitchens that inspire: Whip up culinary masterpieces with top-notch appliances, ovens, and generously sized refrigerators.
Sun-drenched living: Bathe in natural light thanks to skylights and cathedral ceilings (in upper units).
Effortless convenience: In-unit washer/dryer and high-quality finishes ensure a smooth, comfortable lifestyle.
Peace of mind, guaranteed: Secure property with multiple cameras, UV-protected windows for added safety, and even private parking with an EV charger.
Location, location, location:
Steps from Bethesda Metro: Ditch the commute hassles.
Walkable paradise: Enjoy world-class dining, shopping, entertainment, and cultural experiences nearby.
Prime proximity: Walter Reed, NIH, government and business hubs are all within reach.
This isn't just an apartment, it's an experience. Embrace the vibrant energy of Downtown Bethesda and elevate your everyday in a building designed for the future.
Welcome home to your urban oasis.
Keywords: Bethesda, modern, condo, spacious, amenities, convenient, secure, walkable, vibrant, future living.
P.S. Don't miss out! Contact us today for a showing and step into your future.
P.P.S. Ask about our special incentives for eco-conscious residents!
Property Details
Home Type
- Multi-Family
Est. Annual Taxes
- $16,753
Year Built
- Built in 1950 | Remodeled in 2024
Lot Details
- 5,451 Sq Ft Lot
- Downtown Location
Home Design
- Quadruplex
- Contemporary Architecture
- Brick Exterior Construction
Interior Spaces
- 6,121 Sq Ft Home
- City Views
- Partially Finished Basement
- Interior Basement Entry
- Home Security System
Kitchen
- Gas Oven or Range
- Built-In Microwave
- Dishwasher
- Stainless Steel Appliances
- Disposal
Laundry
- Dryer
- Washer
Parking
- 10 Parking Spaces
- 10 Off-Street Spaces
- 10 Assigned Parking Spaces
Accessible Home Design
- Halls are 36 inches wide or more
- More Than Two Accessible Exits
Utilities
- Ductless Heating Or Cooling System
- Heating Available
- Electric Water Heater
Community Details
- 4 Units
Listing and Financial Details
- Tax Lot 5
- Assessor Parcel Number 160700417604
Map
Home Values in the Area
Average Home Value in this Area
Property History
| Date | Event | Price | Change | Sq Ft Price |
|---|---|---|---|---|
| 04/29/2024 04/29/24 | Price Changed | $3,250,000 | -7.1% | $531 / Sq Ft |
| 02/17/2024 02/17/24 | For Sale | $3,500,000 | +207.0% | $572 / Sq Ft |
| 03/27/2020 03/27/20 | Sold | $1,140,000 | +3.6% | -- |
| 01/09/2020 01/09/20 | Pending | -- | -- | -- |
| 01/04/2020 01/04/20 | For Sale | $1,100,000 | 0.0% | -- |
| 02/28/2015 02/28/15 | Rented | $1,350 | 0.0% | -- |
| 02/17/2015 02/17/15 | Off Market | $1,350 | -- | -- |
| 02/12/2015 02/12/15 | Under Contract | -- | -- | -- |
| 12/30/2014 12/30/14 | Price Changed | $1,350 | -3.2% | -- |
| 10/28/2014 10/28/14 | For Rent | $1,395 | -- | -- |
Source: Bright MLS
MLS Number: MDMC2110244
- 4534 Middleton Ln
- 7710 Woodmont Ave Unit 513
- 7710 Woodmont Ave Unit 613
- 7809 Woodmont Ave
- 4808 Moorland Ln
- 4960 Fairmont Ave Unit 706
- 4960 Fairmont Ave Unit PH4
- 7500 Woodmont Ave
- 7500 Woodmont Ave
- 7500 Woodmont Ave
- 7500 Woodmont Ave
- 7500 Woodmont Ave
- 4821 Montgomery Ln Unit 805
- 4821 Montgomery Ln Unit 203
- 4821 Montgomery Ln Unit 901
- 4901 Hampden Ln Unit 101
- 4901 Hampden Ln Unit 206
- 4901 Hampden Ln Unit 305
- 4613 Chase Ave
- 4820 Hampden Ln
