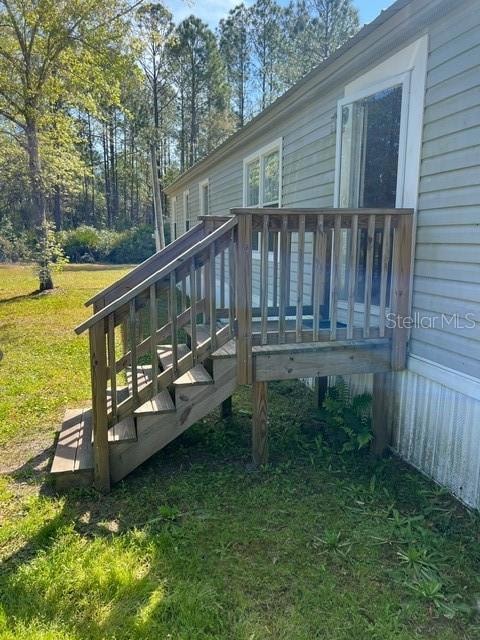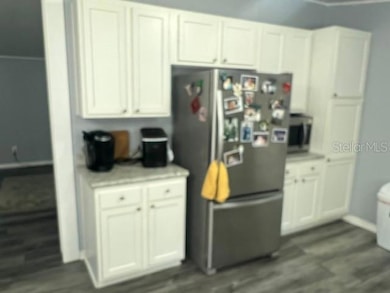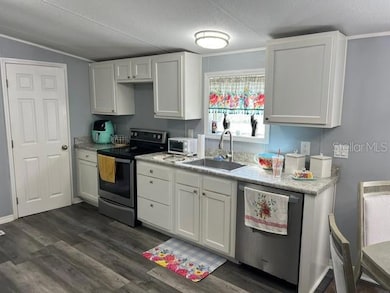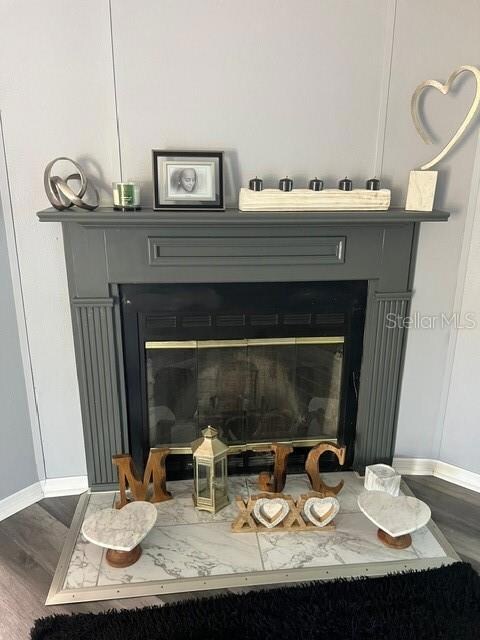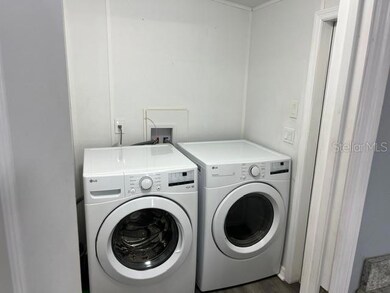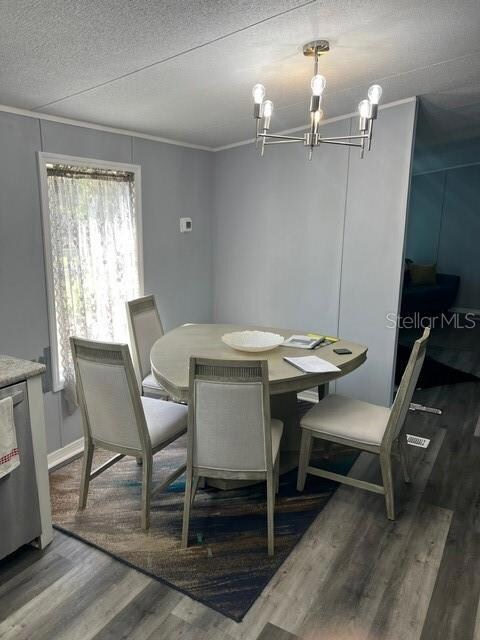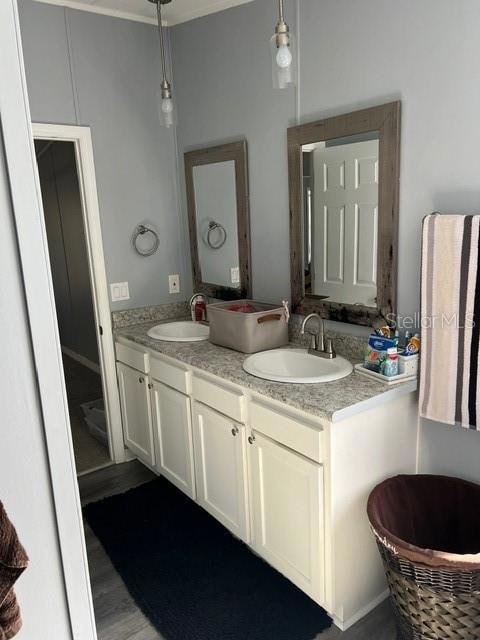
4535 Calvin St Hastings, FL 32145
Flagler Estates NeighborhoodEstimated payment $1,613/month
Highlights
- Open Floorplan
- Family Room with Fireplace
- No HOA
- Gamble Rogers Middle School Rated A-
- Vaulted Ceiling
- Eat-In Kitchen
About This Home
This spacious 4-bedroom, 2-bathroom manufactured home is situated on 1.14 acres of beautiful property in Flager Estates. Zoned as Open Rural, you will have ample space to park your work vehicles, RV’s, boats and toys.
The openness of this home creates a wonderful gathering place for family and friends. Adjacent to the large living room is a formal dining area that features a wood burning fireplace. Connected to both is a nice sized kitchen. The kitchen boasts updated white cabinetry, solid surface countertops, and stainless steel appliances by Whirlpool. Off of the kitchen is the laundry room which comes with an LG front load washer/dryer set and extra cabinet space, also with solid surface countertop.
This split floor plan home offers privacy for the oversized master bedroom. Its master bathroom features dual sinks and a walk-in shower.
The 3 additional bedrooms have immediate access to a large bathroom. One of the bedrooms is currently being used as storage room. Modern interior lighting and ceiling fans make this home move-in ready.
Recent updates include metal roof, A/C unit, and vinyl flooring in selected areas. With a little TLC it is a perfect property for those seeking a peaceful retreat with room to grow.
Property Details
Home Type
- Manufactured Home
Est. Annual Taxes
- $2,338
Year Built
- Built in 2003
Lot Details
- 1.14 Acre Lot
- Dirt Road
- North Facing Home
Home Design
- Wood Frame Construction
- Metal Roof
Interior Spaces
- 1,890 Sq Ft Home
- 1-Story Property
- Open Floorplan
- Dry Bar
- Vaulted Ceiling
- Ceiling Fan
- Awning
- Family Room with Fireplace
- Combination Dining and Living Room
Kitchen
- Eat-In Kitchen
- Range
- Microwave
- Dishwasher
- Solid Wood Cabinet
Flooring
- Carpet
- Laminate
- Vinyl
Bedrooms and Bathrooms
- 4 Bedrooms
- Split Bedroom Floorplan
- Closet Cabinetry
- Walk-In Closet
- 2 Full Bathrooms
Laundry
- Laundry Room
- Dryer
- Washer
Mobile Home
- Manufactured Home
Utilities
- Central Heating and Cooling System
- Heat Pump System
- 1 Water Well
- 1 Septic Tank
- Phone Available
- Cable TV Available
Community Details
- No Home Owners Association
- Flagler Estates 527 Subdivision
Listing and Financial Details
- Visit Down Payment Resource Website
- Legal Lot and Block 3 / 527
- Assessor Parcel Number 050653-0527
Map
Home Values in the Area
Average Home Value in this Area
Property History
| Date | Event | Price | Change | Sq Ft Price |
|---|---|---|---|---|
| 04/04/2025 04/04/25 | For Sale | $254,000 | +8.1% | $134 / Sq Ft |
| 12/17/2023 12/17/23 | Off Market | $235,000 | -- | -- |
| 04/29/2022 04/29/22 | Sold | $235,000 | -2.1% | $124 / Sq Ft |
| 04/25/2022 04/25/22 | Pending | -- | -- | -- |
| 03/02/2022 03/02/22 | For Sale | $240,000 | +627.3% | $127 / Sq Ft |
| 03/18/2016 03/18/16 | Sold | $33,000 | -23.8% | $17 / Sq Ft |
| 02/12/2016 02/12/16 | Pending | -- | -- | -- |
| 10/21/2015 10/21/15 | For Sale | $43,300 | -- | $23 / Sq Ft |
Similar Homes in Hastings, FL
Source: Stellar MLS
MLS Number: FC308545
- 4535 Palatka Blvd
- 4260 Calvin St
- 4500 Calvin St
- 4515 Calvin St
- 4620 Calvin St
- 10601 Kirchherr Ave
- 4550 Benedict St
- 4450 Palatka Blvd
- 4550 Fredrick St
- 4790 Alvin St
- 4735 Frederick St
- 4580 Harold St
- 4640 Harold St
- 4795 Benedict St
- 4660 Harold St
- 10350 Ruth Ave
- 0000 Kirchherr Ave
- 0 Alvin (Tract 2019) St Unit MFRFC308897
- 4355 Alvin (Tract 2018) St
- 4255 Edward St
