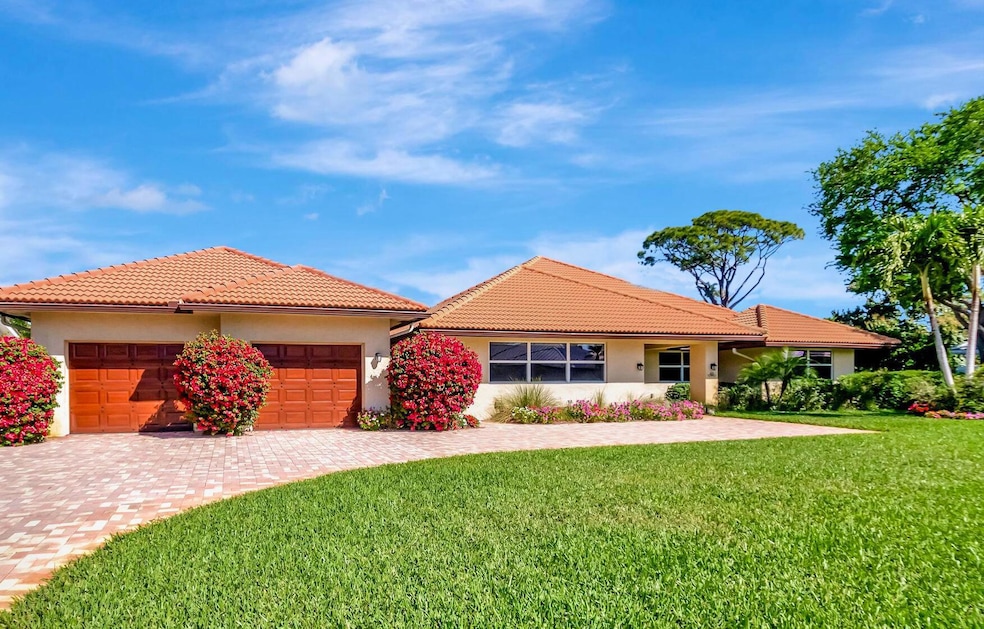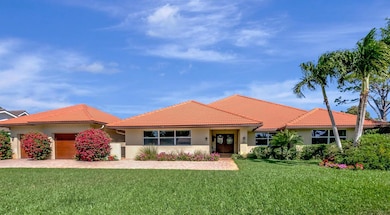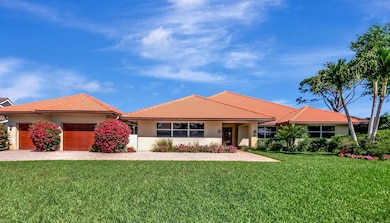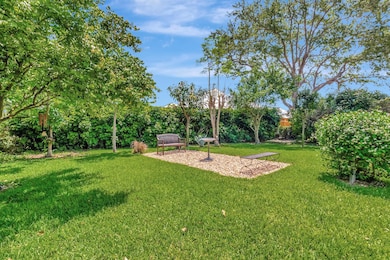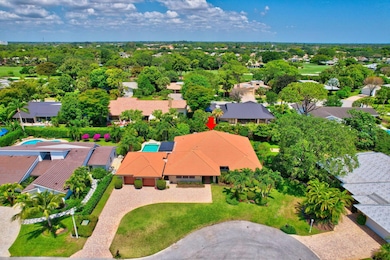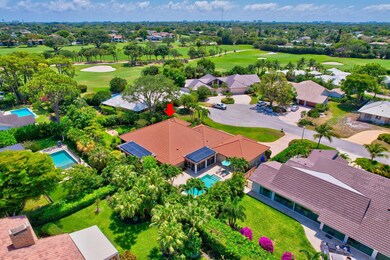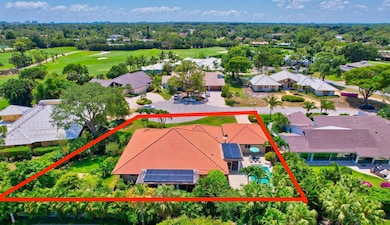
4535 Oak Tree Ct Delray Beach, FL 33445
The Hamlet NeighborhoodEstimated payment $14,726/month
Highlights
- Gated with Attendant
- Fruit Trees
- Garden View
- Private Pool
- Vaulted Ceiling
- Attic
About This Home
Welcome to Seagate Country Club, Delray Beach's premier gated community, where membership is available but not mandatory! This private serene oasis is completely renovated with 4-bedroom, 3-bathroom offering an expansive open floor plan spanning over 4,900 total square feet. Upgrades abound, including multi-zone HVAC, impact doors and windows, an air-conditioned garage with ample attic storage space, a 500-gallon buried propane tank, 28 solar panels, and two 30 AMP back up batteries which ensures minimal utility bills & maximum comfort. This home has undergone a complete renovation, with upgraded electrical wiring, plumbing, and energy-efficient features. Embrace the flexible, open floor plan with top-of-the-line fixtures & finishes, including Italian ceramic tiles and vaulted ceilings.
Home Details
Home Type
- Single Family
Est. Annual Taxes
- $8,537
Year Built
- Built in 1980
Lot Details
- 0.38 Acre Lot
- Sprinkler System
- Fruit Trees
- Property is zoned R-1-A
HOA Fees
- $340 Monthly HOA Fees
Parking
- 3 Car Detached Garage
- Garage Door Opener
- Driveway
Property Views
- Garden
- Pool
Home Design
- Barrel Roof Shape
Interior Spaces
- 3,519 Sq Ft Home
- 1-Story Property
- Wet Bar
- Built-In Features
- Vaulted Ceiling
- Ceiling Fan
- Blinds
- Entrance Foyer
- Family Room
- Formal Dining Room
- Den
- Impact Glass
- Attic
Kitchen
- Breakfast Area or Nook
- Eat-In Kitchen
- Gas Range
- Microwave
- Dishwasher
- Disposal
Flooring
- Carpet
- Ceramic Tile
Bedrooms and Bathrooms
- 4 Bedrooms
- Walk-In Closet
- 3 Full Bathrooms
- Bidet
- Dual Sinks
- Separate Shower in Primary Bathroom
Laundry
- Laundry Room
- Dryer
- Washer
- Laundry Tub
Outdoor Features
- Private Pool
- Patio
Schools
- Opa Locka Elementary School
- Carver Community Middle School
- Atlantic Technical High School
Utilities
- Central Heating and Cooling System
- Heating system powered by renewable energy
- Electric Water Heater
- Water Softener is Owned
- Cable TV Available
Listing and Financial Details
- Assessor Parcel Number 12424624060000160
- Seller Considering Concessions
Community Details
Overview
- Association fees include common areas, cable TV, security
- Seagate Country Club Subdivision
Recreation
- Trails
Security
- Gated with Attendant
- Resident Manager or Management On Site
Map
Home Values in the Area
Average Home Value in this Area
Tax History
| Year | Tax Paid | Tax Assessment Tax Assessment Total Assessment is a certain percentage of the fair market value that is determined by local assessors to be the total taxable value of land and additions on the property. | Land | Improvement |
|---|---|---|---|---|
| 2024 | $8,501 | $483,208 | -- | -- |
| 2023 | $8,537 | $469,134 | $0 | $0 |
| 2022 | $8,323 | $455,470 | $0 | $0 |
| 2021 | $8,343 | $442,204 | $0 | $0 |
| 2020 | $8,287 | $436,099 | $0 | $0 |
| 2019 | $8,178 | $426,294 | $0 | $0 |
| 2018 | $7,838 | $418,345 | $0 | $0 |
| 2017 | $7,812 | $409,740 | $0 | $0 |
| 2016 | $7,853 | $401,312 | $0 | $0 |
| 2015 | $8,059 | $398,522 | $0 | $0 |
| 2014 | $6,141 | $306,650 | $0 | $0 |
Property History
| Date | Event | Price | Change | Sq Ft Price |
|---|---|---|---|---|
| 01/30/2025 01/30/25 | Price Changed | $2,450,000 | -1.0% | $696 / Sq Ft |
| 12/02/2024 12/02/24 | For Sale | $2,475,000 | -- | $703 / Sq Ft |
Deed History
| Date | Type | Sale Price | Title Company |
|---|---|---|---|
| Warranty Deed | $350,000 | Attorney | |
| Deed | $100 | -- | |
| Deed | $100 | -- |
Mortgage History
| Date | Status | Loan Amount | Loan Type |
|---|---|---|---|
| Open | $600,000 | New Conventional | |
| Closed | $540,000 | Adjustable Rate Mortgage/ARM | |
| Closed | $455,000 | Adjustable Rate Mortgage/ARM | |
| Closed | $315,000 | New Conventional |
Similar Homes in Delray Beach, FL
Source: BeachesMLS
MLS Number: R11041559
APN: 12-42-46-24-06-000-0160
- 4561 Oak Tree Ct
- 4580 Oak Tree Ct
- 4664 Cocoplum Way
- 4787 Pineview Cir
- 4877 Pineview Cir
- 696 Lakewoode Cir E
- 654 Lakewoode Cir W
- 600 Greensward Ln Unit 203KN
- 551 Greensward Ln Unit 204D
- 830 Greensward Ct Unit 106H
- 3314 Lowson Blvd
- 3416 Sherwood Blvd
- 5108 Pineview Cir
- 910 Greensward Ln
- 945 Greensward Ln
- 654 Pine Lake Dr
- 4667 Matilda Ct Unit Mystique 37
- 329 Zelda Ln
- 320 Geillis Path
- 365 Sherwood Forest Dr
