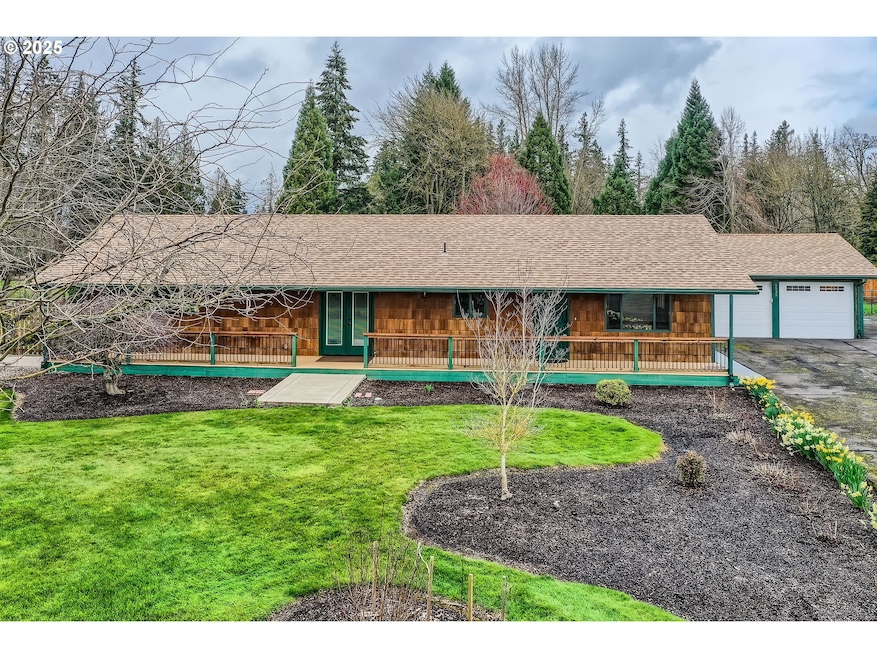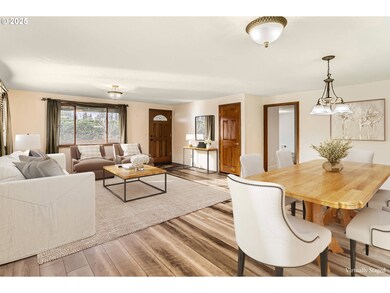Welcome to your own slice of paradise! This updated 3-bed, 2-bath home sits on a level 2.06-acre lot at the end of a quiet dead-end road—off another dead-end road—offering ultimate privacy. Inside, you’ll find nearly 2,000 sq ft of thoughtfully designed living space with updates throughout. Home features durable, top-of-the-line LVT flooring, granite countertops, & stainless steel appliances. The instant hot water feature makes a quick cup of tea effortless. Bathrooms have been remodeled, with a tiled walk-in shower in the primary bath & a relaxing soaker tub/shower combo in the guest bath. The sunroom is a standout space, complete with brand-new Milgard fiberglass windows, a sliding door, & a pellet stove. A brand-new HVAC system (installed 8/23) ensures energy efficiency and climate control in every season. Outside, this property is a dream for hobbyists & outdoor enthusiasts. The 36x48 shop/barn is wired for 220V, has a separate meter, & is heated with a wood stove—perfect for woodworking or mechanics. The 20x40 RV cover with 30-amp service provides protection for your RV, boat, or other equipment. Equestrian or livestock owners will love the fully fenced & cross-fenced pasture, with half irrigated by a well featuring a new pump, pipe, wire, & tank producing 20 GPM. 2 outbuildings offer flexible space for livestock shelter or equipment storage. The gated & fenced garden is prepped with a cover crop to enrich the soil, making it highly productive year after year. A greenhouse extends the growing season, while a mature orchard with pruned apple & plum trees is ready for this year’s harvest. The beautifully landscaped front and backyard include an in-ground sprinkler system.Relax & entertain in style with a covered back patio, perfect for year-round barbecues. No HOA, incredible upgrades, and an unbeatable private location, this property offers the best of country living with modern convenience. Don’t miss your chance to make it yours—schedule your showing today!







