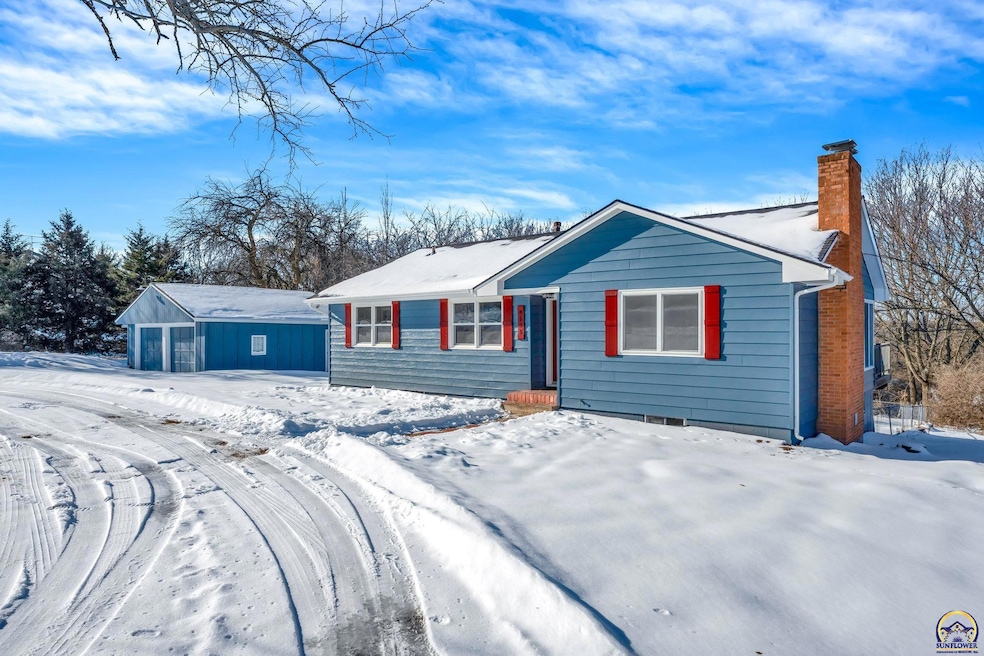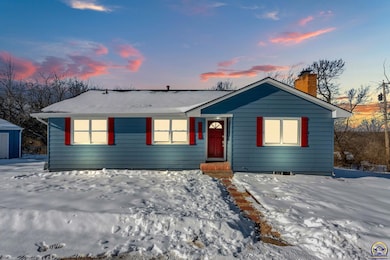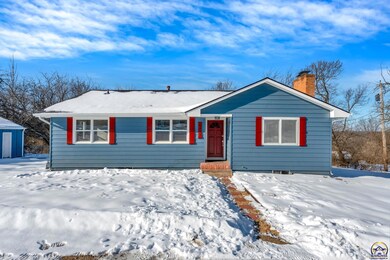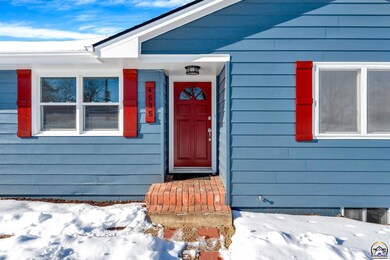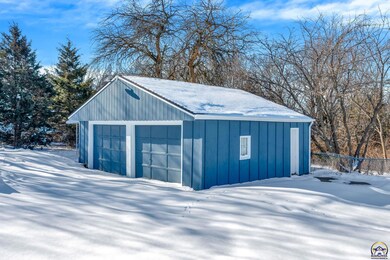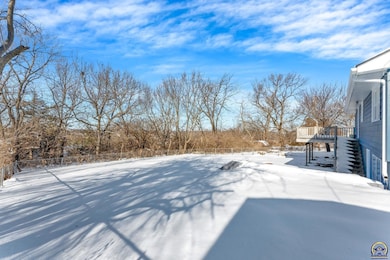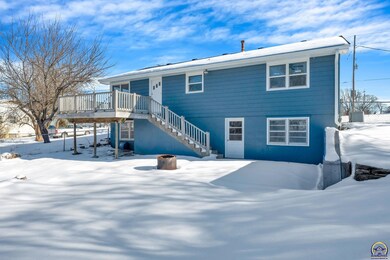
4535 SW Wanamaker Rd Topeka, KS 66610
Highlights
- Deck
- Recreation Room
- No HOA
- Jay Shideler Elementary School Rated A-
- Ranch Style House
- Fireplace
About This Home
As of March 2025Welcome home! This fully renovated walk out ranch on an almost full acre of land is ready for a new family to call it home. You'll be able to enjoy a picturesque, panoramic view of our beautiful city in one of the highest elevated spots in the city, Elevation Hill. It features two large living areas, modern bathrooms, and a large, open kitchen. There is even a composite deck facing west ready to show off our fantastic Kansas sunsets. This opportunity is perfect for someone who needs to be connected to the city but wants a country feel with wide property lines that offer privacy from neighbors. Schedule your private showing today or come hang out with us at our open houses on Saturday and Sunday! Thank you. Some images contain photoshopped furniture.
Last Agent to Sell the Property
Coldwell Banker American Home Brokerage Phone: 785-409-5113 License #00248862

Home Details
Home Type
- Single Family
Est. Annual Taxes
- $3,172
Year Built
- Built in 1959
Lot Details
- Chain Link Fence
- Paved or Partially Paved Lot
Parking
- 2 Car Attached Garage
Home Design
- Ranch Style House
- Composition Roof
- Metal Siding
- Stick Built Home
Interior Spaces
- 2,273 Sq Ft Home
- Fireplace
- Combination Dining and Living Room
- Recreation Room
- Carpet
- Laundry Room
Bedrooms and Bathrooms
- 5 Bedrooms
- 2 Full Bathrooms
Finished Basement
- Walk-Out Basement
- Basement Fills Entire Space Under The House
- Laundry in Basement
- Natural lighting in basement
Outdoor Features
- Deck
- Patio
Schools
- Jay Shideler Elementary School
- Washburn Rural Middle School
- Washburn Rural High School
Utilities
- Forced Air Heating and Cooling System
- Septic Tank
Community Details
- No Home Owners Association
- Woodland Hgts Subdivision
Listing and Financial Details
- Assessor Parcel Number R66868
Map
Home Values in the Area
Average Home Value in this Area
Property History
| Date | Event | Price | Change | Sq Ft Price |
|---|---|---|---|---|
| 03/13/2025 03/13/25 | Sold | -- | -- | -- |
| 01/27/2025 01/27/25 | Pending | -- | -- | -- |
| 01/17/2025 01/17/25 | For Sale | $289,900 | +34.8% | $128 / Sq Ft |
| 05/30/2024 05/30/24 | Sold | -- | -- | -- |
| 04/09/2024 04/09/24 | Price Changed | $215,000 | -4.4% | $109 / Sq Ft |
| 03/22/2024 03/22/24 | For Sale | $225,000 | -- | $114 / Sq Ft |
Tax History
| Year | Tax Paid | Tax Assessment Tax Assessment Total Assessment is a certain percentage of the fair market value that is determined by local assessors to be the total taxable value of land and additions on the property. | Land | Improvement |
|---|---|---|---|---|
| 2023 | $3,172 | $22,877 | $0 | $0 |
| 2022 | $2,645 | $20,426 | $0 | $0 |
| 2021 | $2,303 | $18,077 | $0 | $0 |
| 2020 | $2,145 | $17,215 | $0 | $0 |
| 2019 | $2,109 | $16,715 | $0 | $0 |
| 2018 | $1,908 | $16,228 | $0 | $0 |
| 2017 | $2,004 | $15,910 | $0 | $0 |
| 2014 | $2,005 | $15,598 | $0 | $0 |
Mortgage History
| Date | Status | Loan Amount | Loan Type |
|---|---|---|---|
| Open | $284,747 | FHA | |
| Previous Owner | $140,000 | Construction | |
| Previous Owner | $8,178 | FHA | |
| Previous Owner | $136,918 | FHA | |
| Previous Owner | $107,520 | New Conventional |
Deed History
| Date | Type | Sale Price | Title Company |
|---|---|---|---|
| Warranty Deed | -- | Security 1St Title | |
| Warranty Deed | -- | Security 1St Title | |
| Warranty Deed | -- | Lawyers Title Of Topeka Inc | |
| Warranty Deed | -- | Lawyers Title Of Topeka Inc |
Similar Homes in Topeka, KS
Source: Sunflower Association of REALTORS®
MLS Number: 237574
APN: 149-29-0-10-01-026-000
- 6017 SW 44th St
- 4313 SW Lakeside Dr
- 4633 SW Shenandoah Ct
- 4637 SW Shenandoah Ct
- 5730 SW 47th St
- 6318 SW 46th Park
- 6326 SW 46th Park
- 6322 SW 46th Park
- 6334 SW 46th Park
- 6319 SW 46th Park
- 4213 SW Clarion Lakes Dr Unit Blk C, Lot 22
- 4213 SW Clarion Lakes Dr Unit Blk C, Lot 21
- 6408 SW 46th St
- 30A SW Postoak Dr
- 3944 SW Lincolnshire Rd
- 6134 SW 38th Terrace
- 5818 SW 38th St
- 3911 SW Worwick Town Rd
- 4641 SW Fairlawn Rd
- 3720 SW Spring Creek Dr
