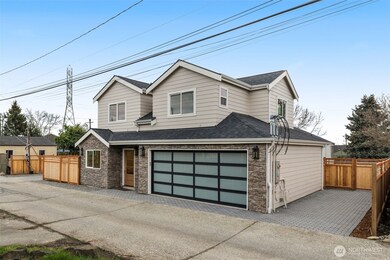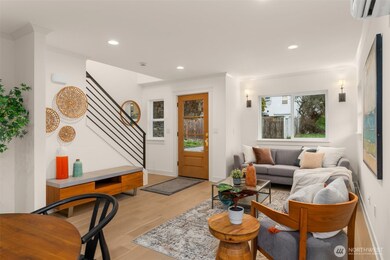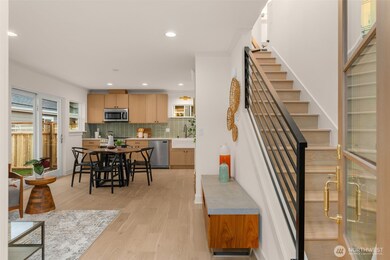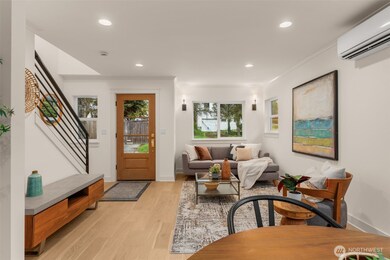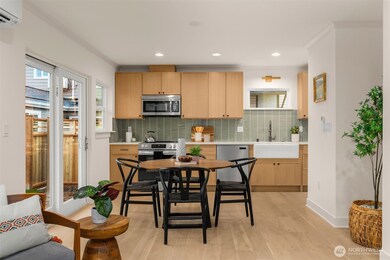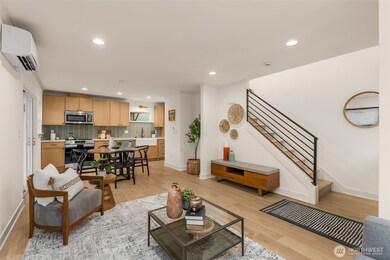
$795,000
- 4 Beds
- 3 Baths
- 2,160 Sq Ft
- 7748 14th Ave SW
- Seattle, WA
This tastefully remodeled home boasts 180 degree territorial & Olympic foothill views + an incredibly flexible floor plan with the possibility of 2 totally separate “lock out” living spaces! Recent upgrades inc. 2 new kitchens, 1 up w/quartz counters, cherry cabs & top of the line appliances & down w/quartz counters, white cabs & stainless appliances. W/D on both floors! Upstairs you’ll enjoy a
Dawn Rushton Dawn Rushton Real Estate Group

