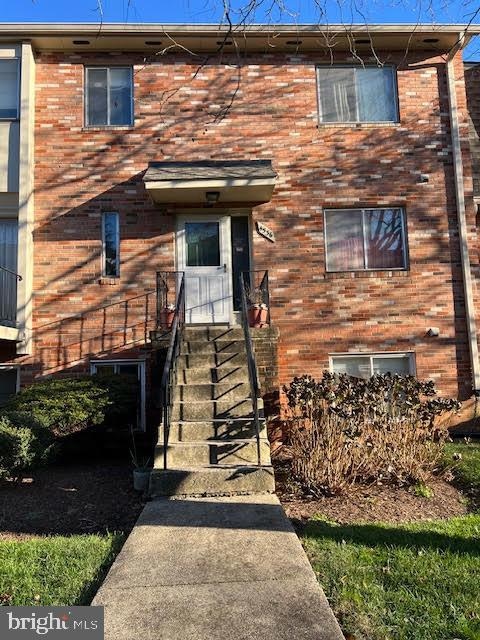4536 Conwell Dr Annandale, VA 22003
2
Beds
2
Baths
1,400
Sq Ft
$451/mo
HOA Fee
Highlights
- Clubhouse
- Central Air
- Heat Pump System
- Community Pool
About This Home
As of March 2025Investor Opportunity! This property is being sold strictly "as is" as it is a fiduciary sale and also in need of a full renovation. Please use caution when entering as there are structural and rodent issues. All showings must be scheduled in advance and approved.
Townhouse Details
Home Type
- Townhome
Est. Annual Taxes
- $3,555
Year Built
- Built in 1972
HOA Fees
- $451 Monthly HOA Fees
Parking
- Parking Lot
Home Design
- Side-by-Side
- Brick Exterior Construction
- Block Foundation
Interior Spaces
- 1,400 Sq Ft Home
- Property has 2 Levels
Bedrooms and Bathrooms
- 2 Main Level Bedrooms
- 2 Full Bathrooms
Schools
- Columbia Elementary School
- Annandale High School
Utilities
- Central Air
- Heat Pump System
- Electric Water Heater
Listing and Financial Details
- Assessor Parcel Number 0712 23040231
Community Details
Overview
- Association fees include common area maintenance, exterior building maintenance
- Terrace Townhouses Of An Community
- Terrace Townhouses Of Annandale Subdivision
Amenities
- Clubhouse
Recreation
- Community Pool
Pet Policy
- Pets allowed on a case-by-case basis
Map
Create a Home Valuation Report for This Property
The Home Valuation Report is an in-depth analysis detailing your home's value as well as a comparison with similar homes in the area
Home Values in the Area
Average Home Value in this Area
Property History
| Date | Event | Price | Change | Sq Ft Price |
|---|---|---|---|---|
| 03/20/2025 03/20/25 | Sold | $277,450 | +11.0% | $198 / Sq Ft |
| 02/21/2025 02/21/25 | Pending | -- | -- | -- |
| 02/19/2025 02/19/25 | For Sale | $250,000 | -- | $179 / Sq Ft |
Source: Bright MLS
Tax History
| Year | Tax Paid | Tax Assessment Tax Assessment Total Assessment is a certain percentage of the fair market value that is determined by local assessors to be the total taxable value of land and additions on the property. | Land | Improvement |
|---|---|---|---|---|
| 2024 | $3,555 | $306,840 | $61,000 | $245,840 |
| 2023 | $3,267 | $289,470 | $58,000 | $231,470 |
| 2022 | $3,214 | $281,040 | $56,000 | $225,040 |
| 2021 | $0 | $278,260 | $56,000 | $222,260 |
| 2020 | $3,664 | $275,500 | $55,000 | $220,500 |
| 2019 | $3,343 | $251,370 | $50,000 | $201,370 |
| 2018 | $3,011 | $226,410 | $45,000 | $181,410 |
| 2017 | $0 | $217,700 | $44,000 | $173,700 |
| 2016 | $2,522 | $217,700 | $44,000 | $173,700 |
| 2015 | $2,297 | $205,810 | $41,000 | $164,810 |
| 2014 | $2,464 | $221,300 | $44,000 | $177,300 |
Source: Public Records
Mortgage History
| Date | Status | Loan Amount | Loan Type |
|---|---|---|---|
| Open | $262,500 | Construction | |
| Closed | $262,500 | Construction |
Source: Public Records
Deed History
| Date | Type | Sale Price | Title Company |
|---|---|---|---|
| Deed | $277,450 | Eastern Title | |
| Deed | $277,450 | Eastern Title |
Source: Public Records
Source: Bright MLS
MLS Number: VAFX2222796
APN: 0712-23040231
Nearby Homes
- 4521 Logsdon Dr Unit 238
- 6758 Perry Penney Dr
- 4645 Brentleigh Ct
- 4653 Brentleigh Ct
- 4553 Maxfield Dr
- 4555 Interlachen Ct Unit H
- 6640 Cardinal Ln
- 4355 Greenberry Ln
- 6604 Reserves Hill Ct
- 4609 Willow Run Dr
- 4824 Kingston Dr
- 4200 Sandhurst Ct
- 4812 Randolph Dr
- 6810 Crossman St
- 7049 Cindy Ln
- 6615 Locust Way
- 4508 Sawgrass Ct
- 4503 Sawgrass Ct
- 4917 Kingston Dr
- 4728 Kandel Ct

