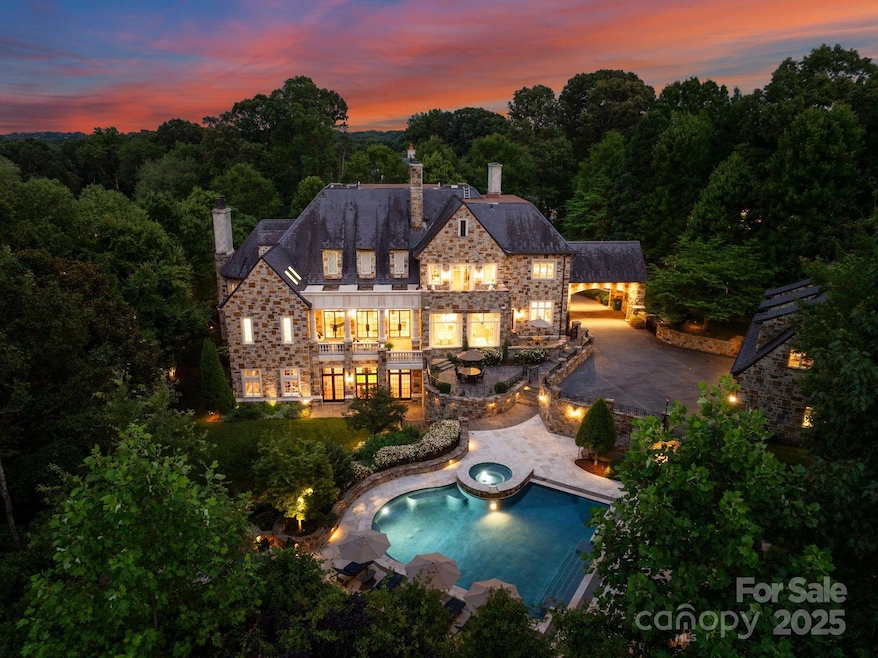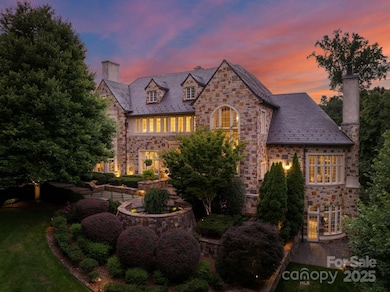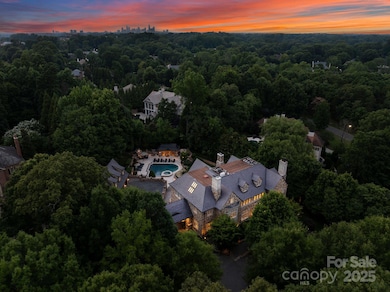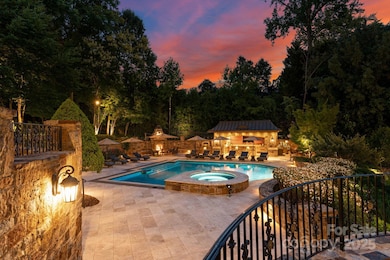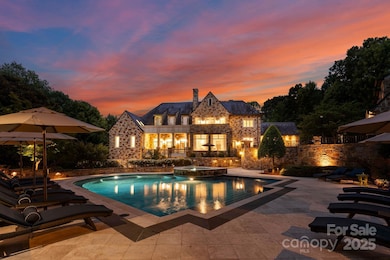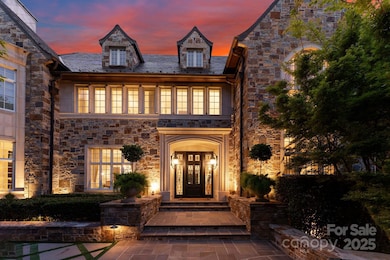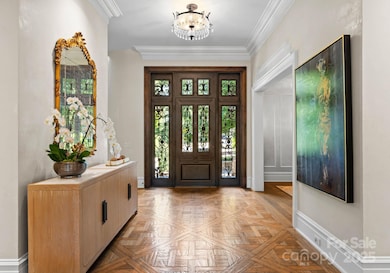4536 Fox Brook Ln Charlotte, NC 28211
Foxcroft NeighborhoodEstimated payment $73,086/month
Highlights
- In Ground Pool
- Sauna
- Fireplace in Primary Bedroom
- Sharon Elementary Rated A-
- French Provincial Architecture
- Deck
About This Home
This One of One! This French Provincial estate in prestigious Morrocroft Estates offers ultimate privacy, security, and luxury. Nestled within Charlotte’s most exclusive gated community with 24/7 security, it’s a sanctuary of tranquility, minutes from the city’s best dining and shopping. Designed with bespoke materials and expert craftsmanship, the home features a main-level primary suite, gourmet chef’s kitchen, multiple grand living spaces, executive office, library, wine cellar, home theater, and elevator. Lutron lighting and Waterworks plumbing throughout. The resort-style backyard boasts a heated saltwater pool, spa, and cabana with an outdoor kitchen, all within a lush, private oasis. Three-car garage and detached carriage house complete this rare offering. The home is offered fully furnished, custom draperies, and floor coverings. This estate is an exclusive masterpiece—where timeless elegance meets modern luxury. Fully restored and reimagined to todays ultra luxury standards.
Home Details
Home Type
- Single Family
Est. Annual Taxes
- $46,816
Year Built
- Built in 2004
Lot Details
- Cul-De-Sac
- Back Yard Fenced
- Irrigation
- Property is zoned R15PUD
HOA Fees
- $812 Monthly HOA Fees
Parking
- 3 Car Detached Garage
- Porte-Cochere
- Garage Door Opener
Home Design
- French Provincial Architecture
- Slate Roof
- Stone Siding
Interior Spaces
- 2-Story Property
- Elevator
- Wet Bar
- Bar Fridge
- Ceiling Fan
- Window Treatments
- Entrance Foyer
- Family Room with Fireplace
- Great Room with Fireplace
- Sauna
- Keeping Room with Fireplace
- Laundry Room
Kitchen
- Double Oven
- Gas Range
- Range Hood
- Plumbed For Ice Maker
- Dishwasher
- Kitchen Island
- Disposal
Flooring
- Wood
- Stone
- Tile
Bedrooms and Bathrooms
- Fireplace in Primary Bedroom
- Walk-In Closet
Finished Basement
- Walk-Out Basement
- Interior and Exterior Basement Entry
- Natural lighting in basement
Outdoor Features
- In Ground Pool
- Pond
- Deck
- Covered patio or porch
- Outdoor Fireplace
- Outdoor Kitchen
- Terrace
- Gazebo
Schools
- Sharon Elementary School
- Alexander Graham Middle School
- Myers Park High School
Utilities
- Central Heating and Cooling System
- Power Generator
- Tankless Water Heater
- Cable TV Available
Listing and Financial Details
- Assessor Parcel Number 183-173-21
Community Details
Overview
- First Service Residential Association
- Morrocroft Estates Subdivision
- Mandatory home owners association
Recreation
- Trails
Map
Home Values in the Area
Average Home Value in this Area
Tax History
| Year | Tax Paid | Tax Assessment Tax Assessment Total Assessment is a certain percentage of the fair market value that is determined by local assessors to be the total taxable value of land and additions on the property. | Land | Improvement |
|---|---|---|---|---|
| 2023 | $46,816 | $5,400,000 | $1,400,000 | $4,000,000 |
| 2022 | $46,816 | $4,825,400 | $1,210,000 | $3,615,400 |
| 2021 | $46,794 | $4,825,400 | $1,210,000 | $3,615,400 |
| 2020 | $46,779 | $4,825,400 | $1,210,000 | $3,615,400 |
| 2019 | $46,748 | $4,825,400 | $1,210,000 | $3,615,400 |
| 2018 | $66,233 | $5,037,400 | $1,039,100 | $3,998,300 |
| 2017 | $65,330 | $5,037,400 | $1,039,100 | $3,998,300 |
| 2016 | $65,258 | $5,037,400 | $1,039,100 | $3,998,300 |
| 2015 | $65,288 | $5,028,100 | $1,039,100 | $3,989,000 |
| 2014 | $64,705 | $0 | $0 | $0 |
Property History
| Date | Event | Price | Change | Sq Ft Price |
|---|---|---|---|---|
| 04/07/2025 04/07/25 | Price Changed | $12,250,000 | -7.5% | $876 / Sq Ft |
| 07/08/2024 07/08/24 | For Sale | $13,250,000 | -- | $947 / Sq Ft |
Deed History
| Date | Type | Sale Price | Title Company |
|---|---|---|---|
| Warranty Deed | $6,000,000 | Chicago Title |
Mortgage History
| Date | Status | Loan Amount | Loan Type |
|---|---|---|---|
| Open | $1,000,000 | Purchase Money Mortgage | |
| Previous Owner | $2,000,000 | Credit Line Revolving | |
| Previous Owner | $1,434,367 | Construction | |
| Previous Owner | $100,000 | Credit Line Revolving |
Source: Canopy MLS (Canopy Realtor® Association)
MLS Number: 4157549
APN: 183-173-21
- 2103 Cortelyou Rd
- 4231 Fox Brook Ln
- 3625 Colony Crossing Dr
- 4605 Curraghmore Rd Unit 4605
- 3615 Maple Glenn Ln Unit 8
- 5119 Beckford Dr
- 2411 Ainsdale Rd
- 4026 Chevington Rd Unit 101
- 4026 Chevington Rd Unit 102
- 2418 Ainsdale Rd
- 4860 S Hill View Dr Unit 67
- 3309 Stettler View Rd Unit 230
- 002 Beretania Cir
- 001 Beretania Cir
- 3920 Sharon Rd Unit 208
- 4405 Simsbury Rd
- 5125 Winding Brook Rd
- 720 Governor Morrison St Unit 207
- 721 Governor Morrison St Unit 408
- 721 Governor Morrison St
