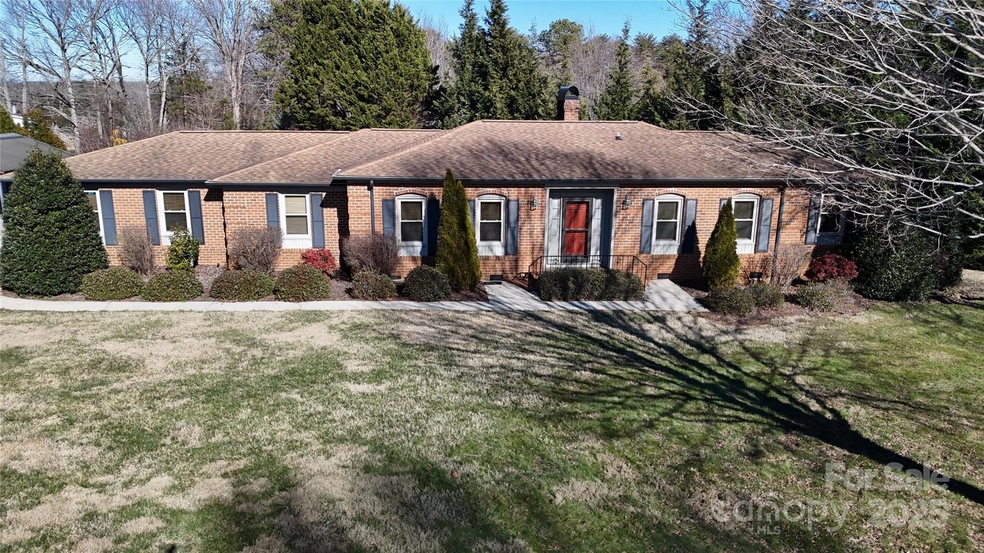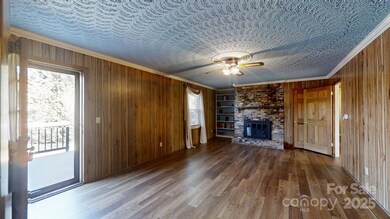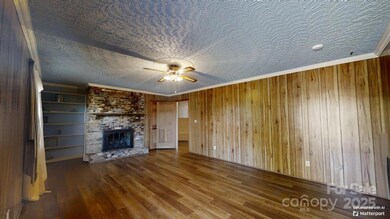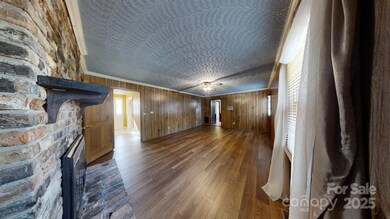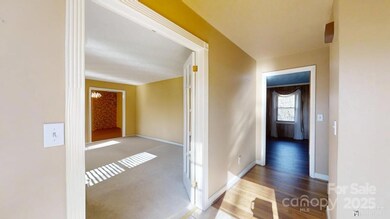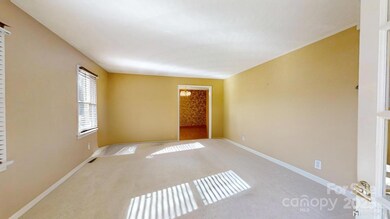
4536 Jim Beard Rd Maiden, NC 28650
Highlights
- Ranch Style House
- 2 Car Attached Garage
- Laundry Room
- Maiden Middle School Rated A-
- Walk-In Closet
- Entrance Foyer
About This Home
As of January 2025Welcome Home to this all brick traditional home. This one-owner home offers spacious rooms throughout the floorplan that include large formal living room, dining room and eat-in kitchen. The cozy den is the heart of the home with hardwood floors, masonry fireplace and built-in shelving. 3 Bedrooms and 2 bathrooms complete this well maintained home. 2 car garage, deck, carport and 16X12 storage building. Nice lot with mature landscaping and private back yard. Plenty of potential for your personal touch. Conveniently located and no city taxes. $375,000
Last Agent to Sell the Property
RE/MAX Lifestyle Brokerage Email: Dawn@DawnReynolds.com License #170097

Home Details
Home Type
- Single Family
Est. Annual Taxes
- $691
Year Built
- Built in 1977
Lot Details
- Level Lot
- Cleared Lot
- Property is zoned R-40
Parking
- 2 Car Attached Garage
- Driveway
Home Design
- Ranch Style House
- Four Sided Brick Exterior Elevation
Interior Spaces
- 1,934 Sq Ft Home
- Entrance Foyer
- Living Room with Fireplace
- Crawl Space
Kitchen
- Electric Range
- Dishwasher
Bedrooms and Bathrooms
- 3 Main Level Bedrooms
- Walk-In Closet
- 2 Full Bathrooms
Laundry
- Laundry Room
- Washer and Electric Dryer Hookup
Outdoor Features
- Shed
- Outbuilding
Schools
- Tuttle Elementary School
- Maiden Middle School
- Maiden High School
Utilities
- Central Air
- Heat Pump System
- Septic Tank
Community Details
- Cardinal Estates Subdivision
Listing and Financial Details
- Assessor Parcel Number 3656025747210000
Map
Home Values in the Area
Average Home Value in this Area
Property History
| Date | Event | Price | Change | Sq Ft Price |
|---|---|---|---|---|
| 01/28/2025 01/28/25 | Sold | $335,000 | -10.7% | $173 / Sq Ft |
| 01/08/2025 01/08/25 | For Sale | $375,000 | -- | $194 / Sq Ft |
Tax History
| Year | Tax Paid | Tax Assessment Tax Assessment Total Assessment is a certain percentage of the fair market value that is determined by local assessors to be the total taxable value of land and additions on the property. | Land | Improvement |
|---|---|---|---|---|
| 2024 | $691 | $282,000 | $13,000 | $269,000 |
| 2023 | $668 | $198,300 | $11,300 | $187,000 |
| 2022 | $683 | $198,300 | $11,300 | $187,000 |
| 2021 | $653 | $198,300 | $11,300 | $187,000 |
| 2020 | $653 | $198,300 | $11,300 | $187,000 |
| 2019 | $642 | $98,700 | $0 | $0 |
| 2018 | $520 | $157,800 | $11,100 | $146,700 |
| 2017 | $520 | $0 | $0 | $0 |
| 2016 | $520 | $0 | $0 | $0 |
| 2015 | $504 | $157,790 | $11,100 | $146,690 |
| 2014 | $504 | $170,300 | $10,800 | $159,500 |
Mortgage History
| Date | Status | Loan Amount | Loan Type |
|---|---|---|---|
| Previous Owner | $67,600 | New Conventional | |
| Previous Owner | $79,000 | Unknown |
Deed History
| Date | Type | Sale Price | Title Company |
|---|---|---|---|
| Warranty Deed | $335,000 | None Listed On Document | |
| Warranty Deed | $335,000 | None Listed On Document |
Similar Homes in Maiden, NC
Source: Canopy MLS (Canopy Realtor® Association)
MLS Number: 4211745
APN: 3656025747210000
- 4456-C Side Mockingbird Ln
- 4453-B Side Mockingbird Ln
- 4783 Rainey Ln
- 1380 Kinks Ln Unit 41
- 2154 Withers Rd
- 4265 E Maiden Rd
- 4281 E Maiden Rd
- 4313 E Maiden Rd
- 4339 E Maiden Rd
- 309 Bost Nursery Rd
- 2476 E Maiden Rd
- 2468 E Maiden Rd
- 4193 He Propst Rd
- 1700 Ivey Ct
- 1706 Ivey Ct
- 3 Old Village Dr Unit 3
- 2808 Water Plant Rd
- 565 Robinhood Rd
- 201 Old Park Rd
- 9 N 11th Ave
