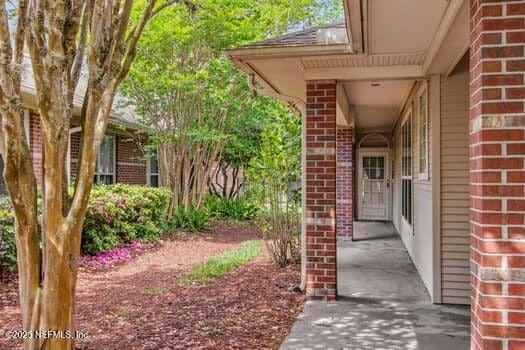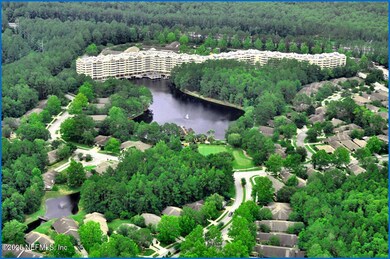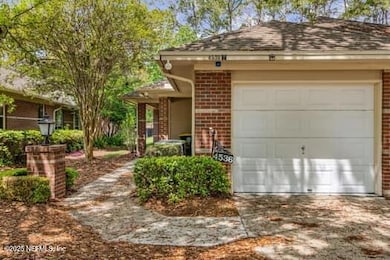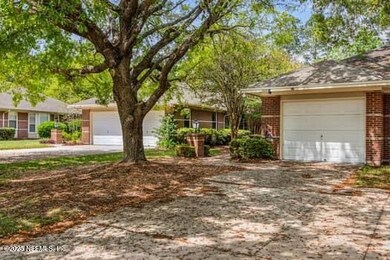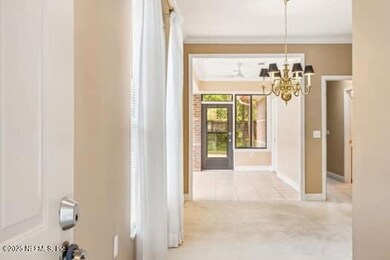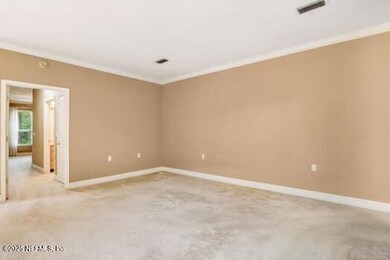
4536 Middleton Park Cir W Jacksonville, FL 32224
Hodges NeighborhoodEstimated payment $3,203/month
Highlights
- Fitness Center
- Senior Community
- 1 Car Attached Garage
- Security Service
- Open Floorplan
- Walk-In Closet
About This Home
Live the maintenance free, independent lifestyle within Jacksonville's premier 55+ retirement community. Cypress Village is located minutes from the beaches and Mayo Clinic off San Pablo Road. This brick patio home features 2BR/2BA, 1 car garage with enclosed sunroom and private, tranquil backyard views. Finished enclosed porch adds additional 144 sq ft of heated and cooled space. Monthly fee provides an extensive home warranty that includes exterior maintenance, roof, gutters, appliances, HVAC, lawn care, pest control as well as 24-hour monitored security plus smoke and fire protection. Your new address is within walking distance to the main building with access to fabulous amenities such as fitness center, indoor heated pool, art studio, 4 dining venues and much more.
Townhouse Details
Home Type
- Townhome
Est. Annual Taxes
- $840
Year Built
- Built in 1996
HOA Fees
- $1,217 Monthly HOA Fees
Parking
- 1 Car Attached Garage
- Additional Parking
Home Design
- Half Duplex
- Shingle Roof
- Vinyl Siding
Interior Spaces
- 1,443 Sq Ft Home
- 1-Story Property
- Open Floorplan
- Ceiling Fan
Kitchen
- Electric Range
- Ice Maker
- Dishwasher
- Disposal
Flooring
- Carpet
- Tile
Bedrooms and Bathrooms
- 2 Bedrooms
- Split Bedroom Floorplan
- Walk-In Closet
- 2 Full Bathrooms
- Bathtub With Separate Shower Stall
Laundry
- Laundry in unit
- Dryer
- Front Loading Washer
Home Security
Utilities
- Central Heating and Cooling System
- Heat Pump System
- Electric Water Heater
Additional Features
- Patio
- 6,534 Sq Ft Lot
Listing and Financial Details
- Assessor Parcel Number 1677702430
Community Details
Overview
- Senior Community
- Association fees include ground maintenance, pest control, security
- Cypress Village Subdivision
- On-Site Maintenance
Recreation
- Fitness Center
- Dog Park
Security
- Security Service
- Firewall
Map
Home Values in the Area
Average Home Value in this Area
Tax History
| Year | Tax Paid | Tax Assessment Tax Assessment Total Assessment is a certain percentage of the fair market value that is determined by local assessors to be the total taxable value of land and additions on the property. | Land | Improvement |
|---|---|---|---|---|
| 2024 | $804 | $78,480 | -- | -- |
| 2023 | $804 | $76,195 | $0 | $0 |
| 2022 | $730 | $73,976 | $0 | $0 |
| 2021 | $737 | $71,822 | $0 | $0 |
| 2020 | $736 | $70,831 | $0 | $0 |
| 2019 | $737 | $69,239 | $0 | $0 |
| 2018 | $736 | $67,948 | $0 | $0 |
| 2017 | $736 | $66,551 | $0 | $0 |
| 2016 | $740 | $65,183 | $0 | $0 |
| 2015 | $750 | $64,730 | $0 | $0 |
| 2014 | $754 | $64,217 | $0 | $0 |
Property History
| Date | Event | Price | Change | Sq Ft Price |
|---|---|---|---|---|
| 01/15/2025 01/15/25 | For Sale | $344,000 | -- | $238 / Sq Ft |
Deed History
| Date | Type | Sale Price | Title Company |
|---|---|---|---|
| Quit Claim Deed | -- | Attorney | |
| Warranty Deed | $205,000 | Attorney |
Mortgage History
| Date | Status | Loan Amount | Loan Type |
|---|---|---|---|
| Previous Owner | $155,000 | Purchase Money Mortgage |
Similar Homes in Jacksonville, FL
Source: realMLS (Northeast Florida Multiple Listing Service)
MLS Number: 2064925
APN: 167770-2430
- 4532 Middleton Park Cir W
- 4508 Middleton Park Cir W
- 13653 Myrica Ct
- 4584 Middleton Park Cir E
- 13933 Croton Ct
- 13810 Sutton Park Dr N Unit 522
- 13810 Sutton Park Dr N Unit 1222
- 13810 Sutton Park Dr N Unit 1426
- 13810 Sutton Park Dr N Unit 437
- 13810 Sutton Park Dr N Unit 211
- 13810 Sutton Park Dr N Unit 435
- 13810 Sutton Park Dr N Unit 710
- 13810 Sutton Park Dr N Unit 119
- 13810 Sutton Park Dr N Unit 919
- 13810 Sutton Park Dr N Unit 823
- 13810 Sutton Park Dr N Unit 728
- 13810 Sutton Park Dr N Unit 1139
- 13810 Sutton Park Dr N Unit 511
- 5339 Piney Flats Rd
- 5322 Legacy Pines Way
