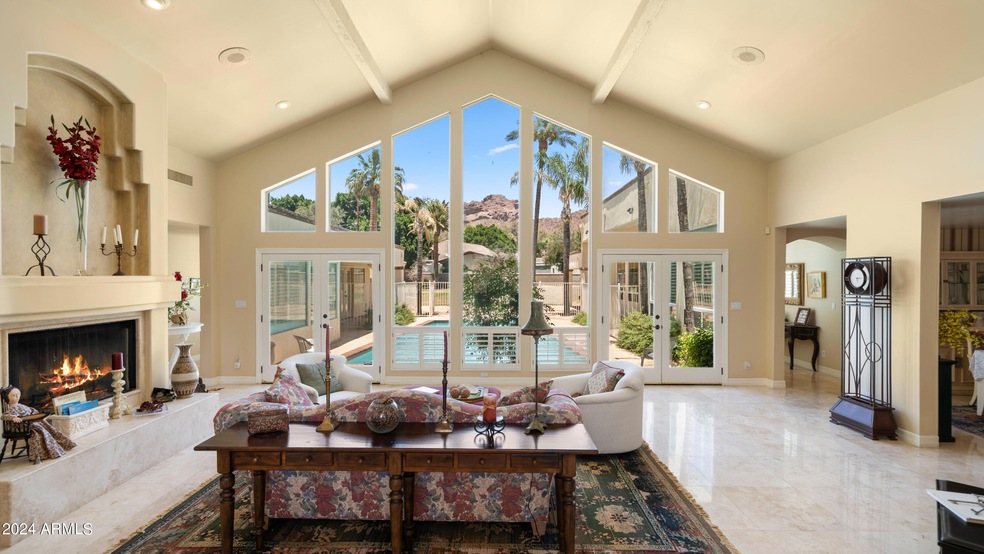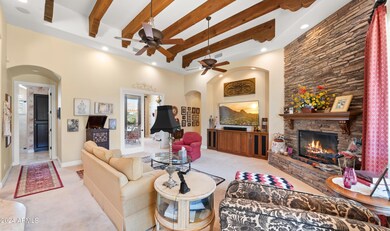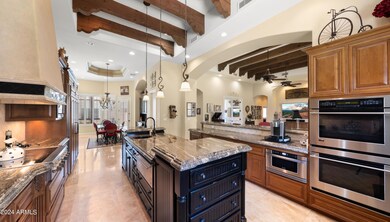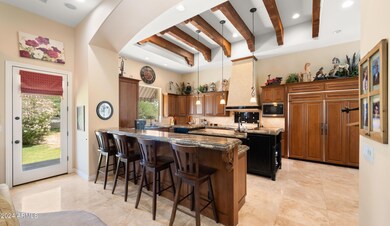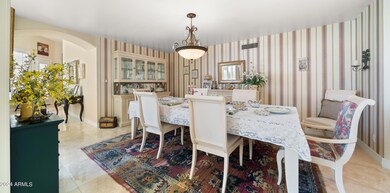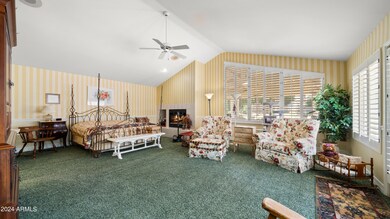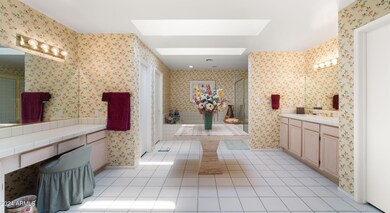
4536 N Arcadia Dr Phoenix, AZ 85018
Camelback East Village NeighborhoodHighlights
- Private Pool
- 0.84 Acre Lot
- Fireplace in Primary Bedroom
- Hopi Elementary School Rated A
- Mountain View
- Vaulted Ceiling
About This Home
As of February 2025This beautiful Arcadia home has breathtaking views of Camelback Mountain through the 16-foot windows in the living room. Originally built in 1974, it was remodeled with a large addition in 1990 and partially rebuilt in 2009. There are five bedrooms and four bathrooms; the master bedroom has cathedral ceilings and is split from a two-bedroom children's wing and two guest rooms. There are two adjoining family rooms (one could be converted into a sixth bedroom), a library/den, and three fireplaces. The bedrooms are carpeted and the remainer of the house has travertine flooring. The kitchen has a large island, granite countertops, an oversized refrigerator and an oversized freezer that are separate units, a beverage counter refrigerator, two microwaves, a double wall oven, a separate cooktop, a warming drawer oven, and a dishwasher. The kitchen has a large separate eating area and there is also a separate dining room. The home is U-shaped and surrounds the pool. Outside there is a ramada, a porch, a fountain, and a lighted sports court.
Home Details
Home Type
- Single Family
Est. Annual Taxes
- $9,576
Year Built
- Built in 1974
Lot Details
- 0.84 Acre Lot
- Wrought Iron Fence
- Block Wall Fence
- Chain Link Fence
- Sprinklers on Timer
- Private Yard
- Grass Covered Lot
Parking
- 2.5 Car Direct Access Garage
- Circular Driveway
Home Design
- Wood Frame Construction
- Tile Roof
- Stucco
Interior Spaces
- 5,447 Sq Ft Home
- 1-Story Property
- Vaulted Ceiling
- Ceiling Fan
- Gas Fireplace
- Living Room with Fireplace
- 3 Fireplaces
- Mountain Views
Kitchen
- Eat-In Kitchen
- Breakfast Bar
- Built-In Microwave
- Granite Countertops
Flooring
- Carpet
- Tile
Bedrooms and Bathrooms
- 5 Bedrooms
- Fireplace in Primary Bedroom
- Primary Bathroom is a Full Bathroom
- 4 Bathrooms
- Dual Vanity Sinks in Primary Bathroom
- Bathtub With Separate Shower Stall
Pool
- Private Pool
- Fence Around Pool
- Pool Pump
Outdoor Features
- Covered patio or porch
- Gazebo
- Outdoor Storage
- Built-In Barbecue
Schools
- Hopi Elementary School
- Ingleside Middle School
- Arcadia High School
Utilities
- Refrigerated Cooling System
- Heating Available
Listing and Financial Details
- Tax Lot 42
- Assessor Parcel Number 172-20-022-A
Community Details
Overview
- No Home Owners Association
- Association fees include no fees
- Del Ray Estates 2 Subdivision
Recreation
- Pickleball Courts
- Sport Court
Map
Home Values in the Area
Average Home Value in this Area
Property History
| Date | Event | Price | Change | Sq Ft Price |
|---|---|---|---|---|
| 02/26/2025 02/26/25 | Sold | $2,700,000 | -6.9% | $496 / Sq Ft |
| 11/09/2024 11/09/24 | Pending | -- | -- | -- |
| 10/29/2024 10/29/24 | Price Changed | $2,900,000 | -6.5% | $532 / Sq Ft |
| 10/14/2024 10/14/24 | Price Changed | $3,100,000 | -6.1% | $569 / Sq Ft |
| 08/31/2024 08/31/24 | Price Changed | $3,300,000 | -5.7% | $606 / Sq Ft |
| 08/04/2024 08/04/24 | Price Changed | $3,500,000 | -5.4% | $643 / Sq Ft |
| 06/26/2024 06/26/24 | For Sale | $3,700,000 | -- | $679 / Sq Ft |
Tax History
| Year | Tax Paid | Tax Assessment Tax Assessment Total Assessment is a certain percentage of the fair market value that is determined by local assessors to be the total taxable value of land and additions on the property. | Land | Improvement |
|---|---|---|---|---|
| 2025 | $9,785 | $132,133 | -- | -- |
| 2024 | $9,576 | $125,841 | -- | -- |
| 2023 | $9,576 | $189,720 | $37,940 | $151,780 |
| 2022 | $9,160 | $147,150 | $29,430 | $117,720 |
| 2021 | $9,516 | $144,880 | $28,970 | $115,910 |
| 2020 | $9,367 | $132,730 | $26,540 | $106,190 |
| 2019 | $8,993 | $125,900 | $25,180 | $100,720 |
| 2018 | $8,625 | $117,320 | $23,460 | $93,860 |
| 2017 | $8,264 | $116,230 | $23,240 | $92,990 |
| 2016 | $8,035 | $103,080 | $20,610 | $82,470 |
| 2015 | $7,316 | $96,520 | $19,300 | $77,220 |
Mortgage History
| Date | Status | Loan Amount | Loan Type |
|---|---|---|---|
| Open | $6,000,000 | New Conventional | |
| Previous Owner | $500,000 | Credit Line Revolving | |
| Previous Owner | $300,000 | Credit Line Revolving | |
| Previous Owner | $325,000 | New Conventional | |
| Previous Owner | $500,000 | New Conventional | |
| Closed | $67,000 | No Value Available |
Deed History
| Date | Type | Sale Price | Title Company |
|---|---|---|---|
| Warranty Deed | $2,700,000 | Wfg National Title Insurance C | |
| Warranty Deed | -- | Wfg National Title Insurance C | |
| Interfamily Deed Transfer | -- | -- | |
| Warranty Deed | $685,000 | Ati Title Agency | |
| Warranty Deed | $630,000 | First American Title |
Similar Homes in Phoenix, AZ
Source: Arizona Regional Multiple Listing Service (ARMLS)
MLS Number: 6712360
APN: 172-20-022A
- 4616 N Royal Palm Cir
- 4633 N 49th Place
- 5112 E Pasadena Ave
- 4729 E Arcadia Ln
- 4864 E Lafayette Blvd
- 4901 E Lafayette Blvd
- 4727 E Lafayette Blvd Unit 322
- 4727 E Lafayette Blvd Unit 117
- 4727 E Lafayette Blvd Unit 308
- 4727 E Lafayette Blvd Unit 319
- 4450 N 53rd St Unit 5
- 5144 E Calle Del Medio
- 4420 N 47th Place
- 5040 N Arcadia Dr
- 4802 N 46th St
- 4450 N 54th St
- 5301 E Calle Del Norte --
- 5314 E Calle Del Norte
- 5335 E Exeter Blvd Unit 45
- 5335 E Exeter Blvd
