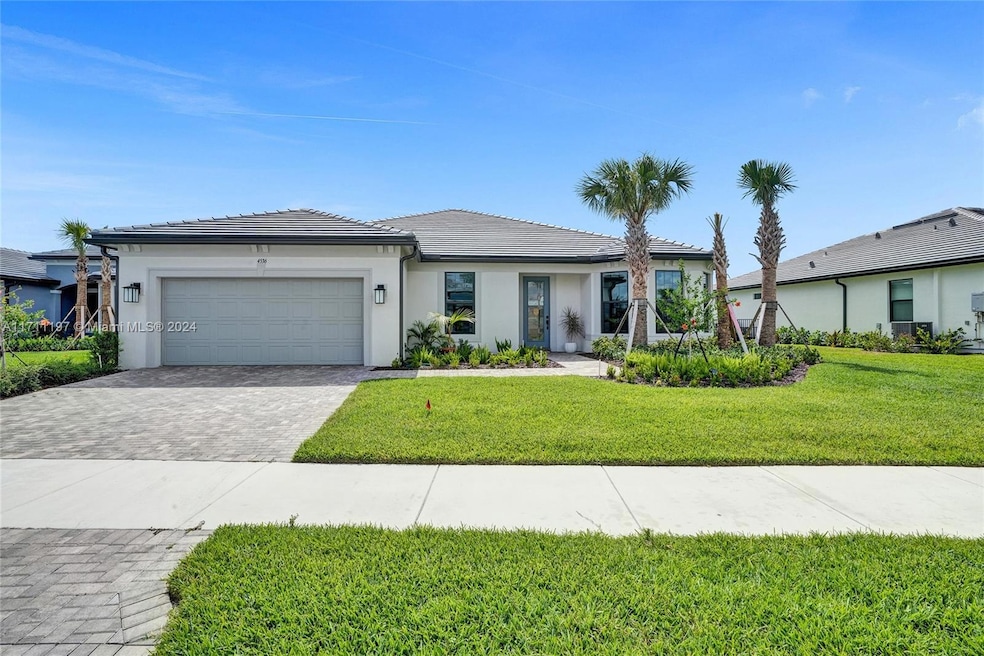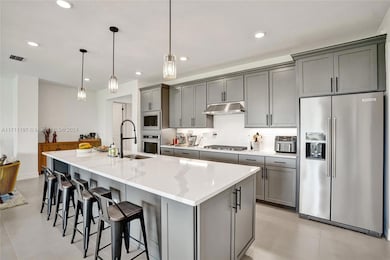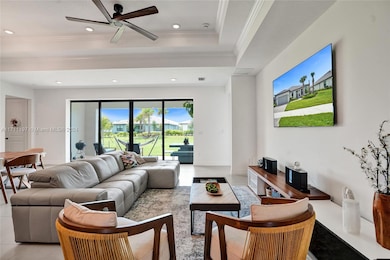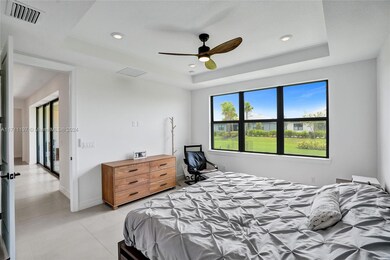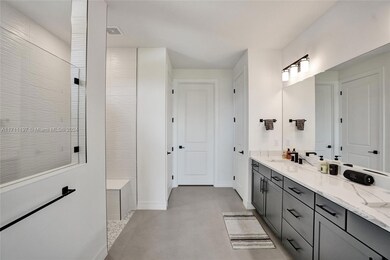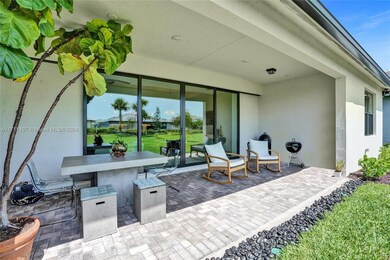
4536 Silverwood Ln N Oakland Park, FL 33309
Oakland Hills NeighborhoodEstimated payment $7,311/month
Highlights
- Bar or Lounge
- Room in yard for a pool
- Ranch Style House
- Fitness Center
- Vaulted Ceiling
- Garden View
About This Home
Welcome to the beautiful Oak Tree community, where this pristine, like-new construction home awaits you. The highly sought-after three-bedroom plus den Stardom model features a stunning upgraded kitchen with quartz countertops, premium cabinetry, and sophisticated ivory tile flooring throughout. Stylish matte black fixtures and hardware, 8-foot doors, high ceilings, and a fresh paint upgrade add to the home's modern elegance and luxurious feel. Situated on an oversized lot in a peaceful cul-de-sac, this home perfectly combines contemporary design and comfort, making it an exceptional place to call home in this vibrant new community.
Home Details
Home Type
- Single Family
Est. Annual Taxes
- $1,027
Year Built
- Built in 2023
Lot Details
- 10,278 Sq Ft Lot
- Cul-De-Sac
- West Facing Home
- Property is zoned PUD
HOA Fees
- $388 Monthly HOA Fees
Parking
- 2 Car Attached Garage
- Automatic Garage Door Opener
- Driveway
- Open Parking
Home Design
- Ranch Style House
- Mediterranean Architecture
- Concrete Block And Stucco Construction
Interior Spaces
- 2,500 Sq Ft Home
- Built-In Features
- Vaulted Ceiling
- Entrance Foyer
- Formal Dining Room
- Den
- Sun or Florida Room
- Ceramic Tile Flooring
- Garden Views
- Complete Impact Glass
Kitchen
- Built-In Oven
- Electric Range
- Microwave
- Ice Maker
- Dishwasher
Bedrooms and Bathrooms
- 3 Bedrooms
- Split Bedroom Floorplan
- Closet Cabinetry
- Walk-In Closet
- Dual Sinks
- Shower Only
Laundry
- Laundry in Utility Room
- Dryer
- Washer
- Laundry Tub
Outdoor Features
- Room in yard for a pool
- Patio
Utilities
- Central Heating and Cooling System
- Gas Water Heater
Listing and Financial Details
- Assessor Parcel Number 494217251380
Community Details
Overview
- Oak Tree Property Redevel,Oak Tree Property Re Subdivision, Stardom Floorplan
Amenities
- Bar or Lounge
Recreation
- Fitness Center
- Community Pool
Map
Home Values in the Area
Average Home Value in this Area
Tax History
| Year | Tax Paid | Tax Assessment Tax Assessment Total Assessment is a certain percentage of the fair market value that is determined by local assessors to be the total taxable value of land and additions on the property. | Land | Improvement |
|---|---|---|---|---|
| 2025 | $20,166 | $944,640 | $71,950 | $872,690 |
| 2024 | -- | $944,640 | $71,950 | $872,690 |
| 2023 | -- | $43,680 | $43,680 | -- |
Property History
| Date | Event | Price | Change | Sq Ft Price |
|---|---|---|---|---|
| 03/27/2025 03/27/25 | Price Changed | $5,950 | -2.5% | $2 / Sq Ft |
| 02/24/2025 02/24/25 | For Rent | $6,100 | 0.0% | -- |
| 12/17/2024 12/17/24 | For Sale | $1,225,000 | -- | $490 / Sq Ft |
Mortgage History
| Date | Status | Loan Amount | Loan Type |
|---|---|---|---|
| Closed | $766,550 | New Conventional |
Similar Homes in the area
Source: MIAMI REALTORS® MLS
MLS Number: A11711197
APN: 49-42-17-25-1380
- 4536 Cumberland Terrace
- 4290 NW 21st Ave
- 4468 Spruce Ln
- 4340 NW 19th Ave
- 1931 NW 41st St
- 2100 Appleton Cir S
- 110 Lake Emerald Dr Unit 404
- 110 Lake Emerald Dr Unit 405
- 110 Lake Emerald Dr Unit 403
- 109 Lake Emerald Dr Unit 204
- 110 Lake Emerald Dr Unit 203
- 109 Lake Emerald Dr Unit 110
- 4474 NW 20th Ave
- 2178 Appleton Cir S
- 4460 NW 19th Ave
- 4435 Appleton Cir E
- 1973 NW 45th St
- 2193 Appleton Cir S Unit Lot 309
- 2220 Appleton Cir S
- 2102 Appleton Cir N Unit 2102
