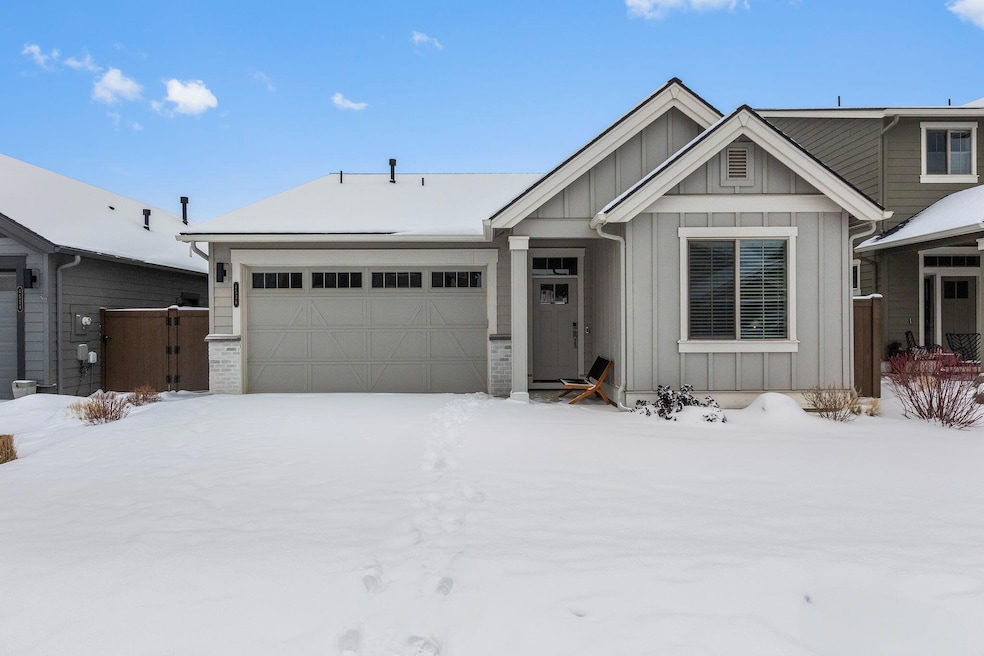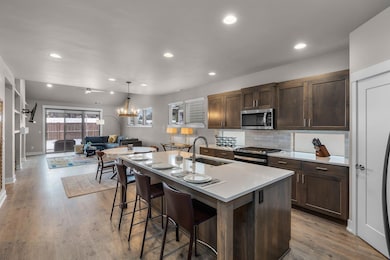
4536 SW 36th St Redmond, OR 97756
Estimated payment $3,800/month
Highlights
- No Units Above
- Two Primary Bedrooms
- Craftsman Architecture
- Sage Elementary School Rated A-
- Open Floorplan
- Territorial View
About This Home
Gorgeous, single level ranch-style home located in Triple Ridge, the coveted Pahlisch-built community perfectly situated in SW Redmond, minutes from Redmond, the Redmond Airport & Bend. This sought after Wembley floorplan lives large with 3-bedrooms, 2.5-bedrooms and 1,762 sq ft of living space, including an ensuite primary bedroom and a second bedroom with an ensuite option. The interior highlights a combination of luxury vinyl flooring, solid surface counters and Alderwood cabinetry throughout. The kitchen features upgraded stainless steel appliances, a large island and plenty of both counter and cabinetry space. The primary suite bathroom has a tiled shower and large closet with built-in storage solutions. The property sits on 0.11 acres located on a quiet street at the rear of the neighborhood along the trails, canal and neighboring golf course, yet just a short distance to the private pool. You'll enjoy the fully fenced backyard from the covered rear patio. Gas fireplace & A/C.
Home Details
Home Type
- Single Family
Est. Annual Taxes
- $4,416
Year Built
- Built in 2021
Lot Details
- 4,792 Sq Ft Lot
- No Common Walls
- No Units Located Below
- Fenced
- Drip System Landscaping
- Native Plants
- Level Lot
- Front and Back Yard Sprinklers
- Property is zoned R4, R4
HOA Fees
- $145 Monthly HOA Fees
Parking
- 2 Car Attached Garage
- Garage Door Opener
- Driveway
Property Views
- Territorial
- Neighborhood
Home Design
- Craftsman Architecture
- Ranch Style House
- Stem Wall Foundation
- Frame Construction
- Composition Roof
Interior Spaces
- 1,762 Sq Ft Home
- Open Floorplan
- Wired For Data
- Built-In Features
- Vaulted Ceiling
- Ceiling Fan
- Gas Fireplace
- Double Pane Windows
- Low Emissivity Windows
- Vinyl Clad Windows
- Great Room with Fireplace
Kitchen
- Eat-In Kitchen
- Breakfast Bar
- Range
- Microwave
- Dishwasher
- Kitchen Island
- Solid Surface Countertops
- Disposal
Flooring
- Carpet
- Laminate
Bedrooms and Bathrooms
- 3 Bedrooms
- Double Master Bedroom
- Linen Closet
- Walk-In Closet
- Double Vanity
- Bidet
- Bathtub with Shower
- Bathtub Includes Tile Surround
Laundry
- Laundry Room
- Dryer
- Washer
Home Security
- Smart Locks
- Smart Thermostat
- Carbon Monoxide Detectors
- Fire and Smoke Detector
Schools
- Sage Elementary School
- Obsidian Middle School
- Ridgeview High School
Utilities
- Forced Air Heating and Cooling System
- Heating System Uses Natural Gas
- Natural Gas Connected
- Water Heater
- Phone Available
- Cable TV Available
Additional Features
- Smart Technology
- Sprinklers on Timer
Listing and Financial Details
- Exclusions: All Artwork.
- Tax Lot 05861
- Assessor Parcel Number 281563
Community Details
Overview
- Built by Pahlisch Homes
- Triple Ridge Subdivision
- On-Site Maintenance
- Maintained Community
- The community has rules related to covenants, conditions, and restrictions
Recreation
- Community Pool
- Park
- Trails
Map
Home Values in the Area
Average Home Value in this Area
Tax History
| Year | Tax Paid | Tax Assessment Tax Assessment Total Assessment is a certain percentage of the fair market value that is determined by local assessors to be the total taxable value of land and additions on the property. | Land | Improvement |
|---|---|---|---|---|
| 2024 | $4,416 | $219,160 | -- | -- |
| 2023 | $4,223 | $212,780 | $0 | $0 |
| 2022 | $2,386 | $43,830 | $0 | $0 |
| 2021 | $811 | $10,861 | $0 | $0 |
| 2020 | $198 | $10,861 | $0 | $0 |
Property History
| Date | Event | Price | Change | Sq Ft Price |
|---|---|---|---|---|
| 04/16/2025 04/16/25 | Price Changed | $589,000 | -1.7% | $334 / Sq Ft |
| 02/16/2025 02/16/25 | For Sale | $599,000 | +5.1% | $340 / Sq Ft |
| 08/18/2023 08/18/23 | Sold | $570,000 | -1.7% | $323 / Sq Ft |
| 07/02/2023 07/02/23 | Pending | -- | -- | -- |
| 06/30/2023 06/30/23 | For Sale | $579,900 | -6.5% | $329 / Sq Ft |
| 04/15/2022 04/15/22 | Sold | $620,000 | +5.1% | $352 / Sq Ft |
| 02/28/2022 02/28/22 | Pending | -- | -- | -- |
| 02/18/2022 02/18/22 | For Sale | $589,900 | -- | $335 / Sq Ft |
Deed History
| Date | Type | Sale Price | Title Company |
|---|---|---|---|
| Warranty Deed | $570,000 | Amerititle | |
| Warranty Deed | $620,000 | Amerititle |
Mortgage History
| Date | Status | Loan Amount | Loan Type |
|---|---|---|---|
| Previous Owner | $420,000 | New Conventional | |
| Previous Owner | $6,800,000 | Construction |
Similar Homes in Redmond, OR
Source: Central Oregon Association of REALTORS®
MLS Number: 220195934
APN: 281563
- 4534 SW 37th St
- 4605 SW 36th St
- 4649 SW 36th St
- 3730 SW Badger Ct
- 3876 SW Coyote Ln
- 3634 SW Badger Ave
- 4287 SW 39th St Unit Lot 151
- 4275 SW 39th St Unit Lot 150
- 4263 SW 39th St Unit Lot 149
- 4233 SW 39th St Unit Lot 147
- 4199 SW 34th St
- 4158 SW Coyote Ave
- 4006 SW Badger Ave
- 3883 SW Badger Ave Unit LOTS 1-4
- 4305 SW Callaway Ct
- 4287 SW Badger Ave
- 4422 S Highway 97
- 4701 SW Coyote Ave
- 4565 SW Badger Creek Dr
- 4713 SW Coyote Ave






