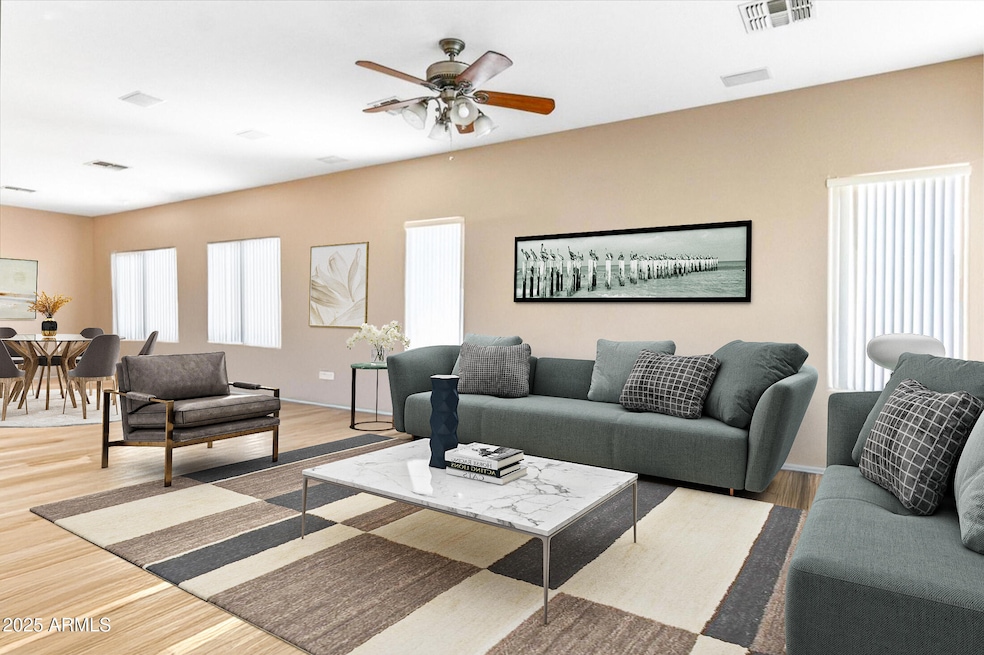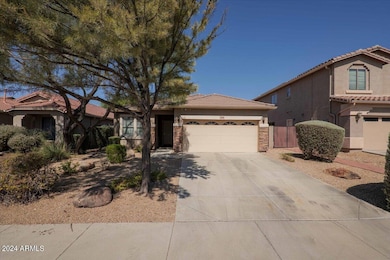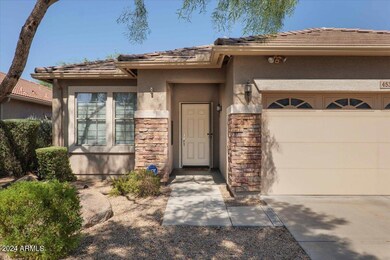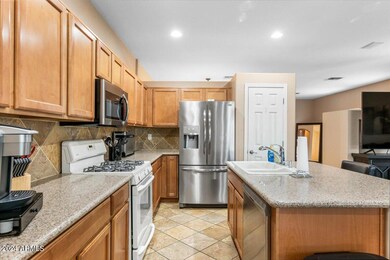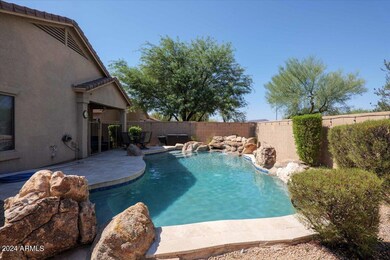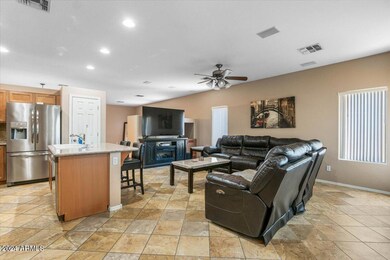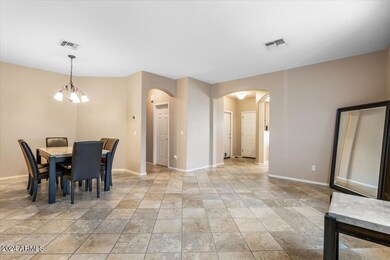
4536 W Rolling Rock Dr Phoenix, AZ 85086
Highlights
- Fitness Center
- Play Pool
- Tennis Courts
- Canyon Springs STEM Academy Rated A-
- Granite Countertops
- Eat-In Kitchen
About This Home
As of April 2025City of Phoenix utilities for great savings! Welcome to this adorable 3-bedroom, 2-bathroom home with an office in the beautiful Anthem community of Arizona! This inviting residence features a kitchen that opens up to a great room, plus a separate formal living room or game room...whatever is best for your needs, many possibilities with this flexible floorplan. Retreat to the tranquil primary suite, complete with an en-suite bathroom, while the additional two bedrooms provide ample space for family or guests. The versatile office offers an ideal spot for remote work or study. Step outside to your private oasis, where you'll find a newly remodeled pool that's perfect for cooling off on hot Arizona days. The backyard is designed for relaxation and outdoor entertaining, making it an ideal ideal setting for summer barbecues or cozy evenings under the stars. Located in a vibrant community with excellent amenities, parks, and trails, this home is ready for you to enjoy the best of Anthem living. Don't miss the chance to make it yours!
Home Details
Home Type
- Single Family
Est. Annual Taxes
- $1,961
Year Built
- Built in 2004
Lot Details
- 5,584 Sq Ft Lot
- Desert faces the front and back of the property
- Block Wall Fence
- Front and Back Yard Sprinklers
HOA Fees
- $97 Monthly HOA Fees
Parking
- 2 Car Garage
Home Design
- Wood Frame Construction
- Tile Roof
- Stone Exterior Construction
- Stucco
Interior Spaces
- 1,757 Sq Ft Home
- 1-Story Property
- Ceiling height of 9 feet or more
- Ceiling Fan
- Double Pane Windows
- Security System Owned
Kitchen
- Eat-In Kitchen
- Breakfast Bar
- Built-In Microwave
- Kitchen Island
- Granite Countertops
Flooring
- Carpet
- Tile
Bedrooms and Bathrooms
- 3 Bedrooms
- 2 Bathrooms
- Dual Vanity Sinks in Primary Bathroom
Accessible Home Design
- No Interior Steps
Pool
- Pool Updated in 2022
- Play Pool
- Fence Around Pool
Schools
- Canyon Springs Elementary School
- Canyon Springs Stem Academy Middle School
- Boulder Creek High School
Utilities
- Cooling Available
- Heating System Uses Natural Gas
- Water Softener
- High Speed Internet
- Cable TV Available
Listing and Financial Details
- Tax Lot 18
- Assessor Parcel Number 203-04-019
Community Details
Overview
- Association fees include ground maintenance
- Parkside Association, Phone Number (623) 742-6050
- Acc Association, Phone Number (623) 742-6050
- Association Phone (623) 742-6050
- Built by Greystone
- Anthem West Unit 1 Subdivision, Columbus Floorplan
- FHA/VA Approved Complex
Recreation
- Tennis Courts
- Fitness Center
- Heated Community Pool
- Bike Trail
Map
Home Values in the Area
Average Home Value in this Area
Property History
| Date | Event | Price | Change | Sq Ft Price |
|---|---|---|---|---|
| 04/04/2025 04/04/25 | Sold | $460,000 | 0.0% | $262 / Sq Ft |
| 03/19/2025 03/19/25 | Under Contract | -- | -- | -- |
| 03/19/2025 03/19/25 | Pending | -- | -- | -- |
| 02/28/2025 02/28/25 | For Rent | $2,600 | 0.0% | -- |
| 02/27/2025 02/27/25 | Price Changed | $474,999 | -1.0% | $270 / Sq Ft |
| 11/30/2024 11/30/24 | Price Changed | $479,900 | -1.0% | $273 / Sq Ft |
| 10/01/2024 10/01/24 | For Sale | $484,900 | +75.1% | $276 / Sq Ft |
| 06/12/2019 06/12/19 | Sold | $277,000 | +3.0% | $158 / Sq Ft |
| 04/25/2019 04/25/19 | Pending | -- | -- | -- |
| 04/19/2019 04/19/19 | For Sale | $269,000 | -- | $153 / Sq Ft |
Tax History
| Year | Tax Paid | Tax Assessment Tax Assessment Total Assessment is a certain percentage of the fair market value that is determined by local assessors to be the total taxable value of land and additions on the property. | Land | Improvement |
|---|---|---|---|---|
| 2025 | $1,995 | $23,179 | -- | -- |
| 2024 | $1,961 | $22,075 | -- | -- |
| 2023 | $1,961 | $34,810 | $6,960 | $27,850 |
| 2022 | $1,889 | $25,550 | $5,110 | $20,440 |
| 2021 | $1,973 | $23,210 | $4,640 | $18,570 |
| 2020 | $1,936 | $21,580 | $4,310 | $17,270 |
| 2019 | $1,877 | $20,920 | $4,180 | $16,740 |
| 2018 | $1,812 | $19,560 | $3,910 | $15,650 |
| 2017 | $1,749 | $18,100 | $3,620 | $14,480 |
| 2016 | $1,651 | $17,760 | $3,550 | $14,210 |
| 2015 | $1,473 | $16,780 | $3,350 | $13,430 |
Mortgage History
| Date | Status | Loan Amount | Loan Type |
|---|---|---|---|
| Previous Owner | $404,558 | VA | |
| Previous Owner | $288,736 | VA | |
| Previous Owner | $286,141 | VA | |
| Previous Owner | $141,000 | New Conventional | |
| Previous Owner | $151,607 | FHA | |
| Previous Owner | $100,000 | Stand Alone Second | |
| Previous Owner | $228,750 | Unknown | |
| Previous Owner | $183,990 | Purchase Money Mortgage |
Deed History
| Date | Type | Sale Price | Title Company |
|---|---|---|---|
| Warranty Deed | $460,000 | Wfg National Title Insurance C | |
| Warranty Deed | $277,000 | First American Title Ins Co | |
| Warranty Deed | $154,500 | American Title Service Agenc | |
| Interfamily Deed Transfer | -- | Stewart Title & Trust Of Pho | |
| Warranty Deed | $229,990 | Stewart Title & Trust Of Pho |
Similar Homes in the area
Source: Arizona Regional Multiple Listing Service (ARMLS)
MLS Number: 6764576
APN: 203-04-019
- 4624 W Heyerdahl Ct
- 42410 N 46th Ln
- 42328 N 46th Ln
- 42207 N 45th Dr
- 4446 W Hower Rd
- 42209 N 46th Ln
- 4337 W Powell Dr
- 42711 N 43rd Dr
- 4613 W Moss Springs Rd
- 4433 W Phalen Dr
- 4617 W Cottontail Rd
- 4535 W Cottontail Rd
- 4313 W Magellan Dr
- 4905 W Magellan Dr
- 4723 W Silva Dr
- 43603 N 44th Ln
- 4330 W Aracely Dr Unit 2
- 3948 W Rushmore Dr
- 4722 W Lapenna Dr
- 43017 N Vista Hills Dr
