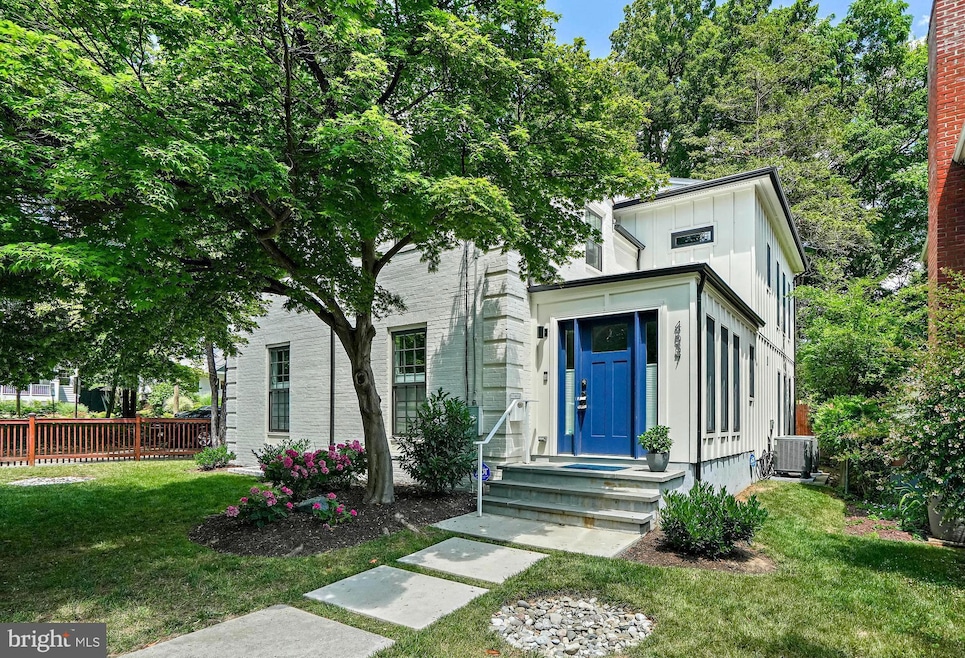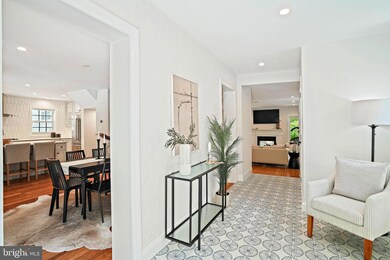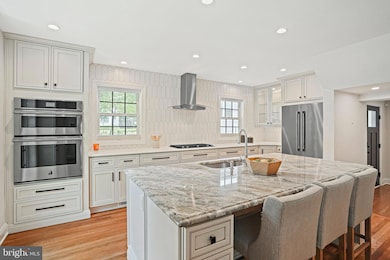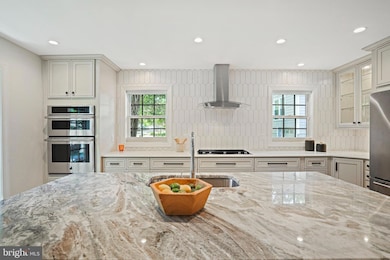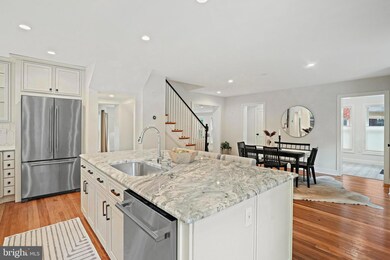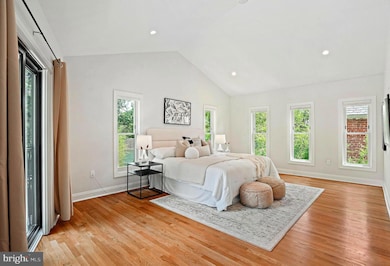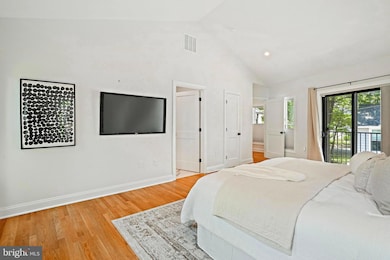
4537 38th St NW Washington, DC 20016
Wakefield NeighborhoodHighlights
- Open Floorplan
- Federal Architecture
- Attic
- Ben Murch Elementary School Rated A-
- Wood Flooring
- 2 Fireplaces
About This Home
As of November 2024Welcome to this outstandingly renovated home in Wakefield. Its delightful blue tiled foyer welcomes you to the sizable living room, with a unique two sided fireplace, as well as an outstanding large eat-in kitchen. The kitchen features a large marble top island with ample storage, extensive quartz counter space, upscale appliances and custom cabinetry. This special home has beautiful hardwood floors and custom shades throughout.
On the upper level, the primary bedroom features a vaulted ceiling, multiple large windows, a Juliet style balcony with sliding doors, and a walk in closet. An en suite bathroom follows with a luxurious walk-in shower, featuring a double shower system, a double sink vanity and a separate toilet room. Along the same level you can find two additional bedrooms, another full bathroom as well as a large capacity washer and dryer in a laundry closet.
On the basement level there is a guest bedroom, along with a separate en suite bathroom and seating area with its own fireplace.
Lastly, the enclosed and fenced in backyard offers room to entertain, including during the colder months when one can also enjoy warming up to the beautiful copper top fireplace.
The home’s location and walkability to major city amenities make it a great option for anybody looking to enjoy the liveliness of the city, yet have a calm and luxurious home to retire to. Within walking distance you can find Whole Foods, Target, coffee shops and great local restaurants. Several desirable public schools, parks and playgrounds are also nearby.
The home went through a large renovation in 2022, including new double HVAC system, new environmentally friendly shingle roof, gas fueled instant water heater and much more. Its multiple beautiful details throughout are sure to captivate you.
Home Details
Home Type
- Single Family
Est. Annual Taxes
- $11,470
Year Built
- Built in 1940 | Remodeled in 2022
Lot Details
- 2,722 Sq Ft Lot
- Property is in very good condition
- Property is zoned R-1-B
Parking
- Off-Street Parking
Home Design
- Federal Architecture
- Brick Exterior Construction
- Brick Foundation
- Architectural Shingle Roof
Interior Spaces
- Property has 3 Levels
- Open Floorplan
- 2 Fireplaces
- Double Sided Fireplace
- Stone Fireplace
- Gas Fireplace
- Double Pane Windows
- Window Treatments
- Window Screens
- Finished Basement
- Sump Pump
- Monitored
- Attic
Kitchen
- Breakfast Area or Nook
- Eat-In Kitchen
- Double Oven
- Gas Oven or Range
- Built-In Microwave
- Dishwasher
- Stainless Steel Appliances
- Instant Hot Water
Flooring
- Wood
- Carpet
- Ceramic Tile
Bedrooms and Bathrooms
- Walk-In Closet
Laundry
- Laundry on upper level
- Dryer
- Washer
Outdoor Features
- Exterior Lighting
Utilities
- Central Heating and Cooling System
- Heat Pump System
- Natural Gas Water Heater
Community Details
- No Home Owners Association
- Wakefield Subdivision
Listing and Financial Details
- Tax Lot 75
- Assessor Parcel Number 1888//0075
Map
Home Values in the Area
Average Home Value in this Area
Property History
| Date | Event | Price | Change | Sq Ft Price |
|---|---|---|---|---|
| 11/22/2024 11/22/24 | Sold | $1,625,000 | -7.1% | $590 / Sq Ft |
| 10/16/2024 10/16/24 | Pending | -- | -- | -- |
| 09/05/2024 09/05/24 | Price Changed | $1,749,900 | -2.5% | $635 / Sq Ft |
| 08/05/2024 08/05/24 | Price Changed | $1,795,000 | -2.7% | $651 / Sq Ft |
| 06/28/2024 06/28/24 | Price Changed | $1,845,000 | -2.6% | $669 / Sq Ft |
| 05/31/2024 05/31/24 | Price Changed | $1,895,000 | -1.6% | $688 / Sq Ft |
| 05/15/2024 05/15/24 | Price Changed | $1,925,000 | -1.3% | $698 / Sq Ft |
| 05/02/2024 05/02/24 | For Sale | $1,950,000 | +4.7% | $708 / Sq Ft |
| 08/05/2022 08/05/22 | Sold | $1,862,000 | 0.0% | $685 / Sq Ft |
| 07/18/2022 07/18/22 | Off Market | $1,862,000 | -- | -- |
| 07/17/2022 07/17/22 | Pending | -- | -- | -- |
| 07/13/2022 07/13/22 | Price Changed | $1,874,000 | -1.1% | $689 / Sq Ft |
| 07/07/2022 07/07/22 | For Sale | $1,895,000 | +122.9% | $697 / Sq Ft |
| 01/19/2022 01/19/22 | Sold | $850,000 | -15.0% | $539 / Sq Ft |
| 11/17/2021 11/17/21 | Pending | -- | -- | -- |
| 11/10/2021 11/10/21 | For Sale | $1,000,000 | +17.6% | $634 / Sq Ft |
| 11/05/2021 11/05/21 | Off Market | $850,000 | -- | -- |
| 10/11/2021 10/11/21 | Price Changed | $1,000,000 | -16.7% | $634 / Sq Ft |
| 09/13/2021 09/13/21 | For Sale | $1,200,000 | -- | $761 / Sq Ft |
Tax History
| Year | Tax Paid | Tax Assessment Tax Assessment Total Assessment is a certain percentage of the fair market value that is determined by local assessors to be the total taxable value of land and additions on the property. | Land | Improvement |
|---|---|---|---|---|
| 2024 | $15,787 | $1,857,350 | $605,400 | $1,251,950 |
| 2023 | $11,470 | $1,843,450 | $578,180 | $1,265,270 |
| 2022 | $7,009 | $824,620 | $570,800 | $253,820 |
| 2021 | $6,903 | $812,060 | $559,480 | $252,580 |
| 2020 | $6,879 | $809,240 | $548,650 | $260,590 |
| 2019 | $6,616 | $778,300 | $526,570 | $251,730 |
| 2018 | $6,459 | $759,880 | $0 | $0 |
| 2017 | $6,196 | $728,890 | $0 | $0 |
| 2016 | $5,841 | $687,210 | $0 | $0 |
| 2015 | $5,225 | $614,690 | $0 | $0 |
| 2014 | $5,161 | $607,180 | $0 | $0 |
Mortgage History
| Date | Status | Loan Amount | Loan Type |
|---|---|---|---|
| Open | $1,300,000 | New Conventional | |
| Closed | $1,300,000 | New Conventional | |
| Previous Owner | $1,126,000 | Construction |
Deed History
| Date | Type | Sale Price | Title Company |
|---|---|---|---|
| Deed | $1,625,000 | Kvs Title | |
| Deed | $1,625,000 | Kvs Title | |
| Deed | $1,862,000 | None Listed On Document |
Similar Homes in Washington, DC
Source: Bright MLS
MLS Number: DCDC2137764
APN: 1888-0075
- 3718 Brandywine St NW
- 3568 Appleton St NW
- 4101 Albemarle St NW Unit 401
- 4740 Connecticut Ave NW Unit 805
- 4600 Connecticut Ave NW Unit 828
- 4600 Connecticut Ave NW Unit 215
- 4600 Connecticut Ave NW Unit 418
- 4750 41st St NW Unit 507
- 4819 41st St NW
- 4827 41st St NW
- 5011 Chevy Chase Pkwy NW
- 4707 Connecticut Ave NW Unit 104
- 4707 Connecticut Ave NW Unit 604
- 4701 Connecticut Ave NW Unit 308
- 4701 Connecticut Ave NW Unit 505
- 4514 Connecticut Ave NW Unit 202
- 4514 Connecticut Ave NW Unit 503
- 4514 Connecticut Ave NW Unit 505
- 4022 Warren St NW
- 3826 Van Ness St NW
