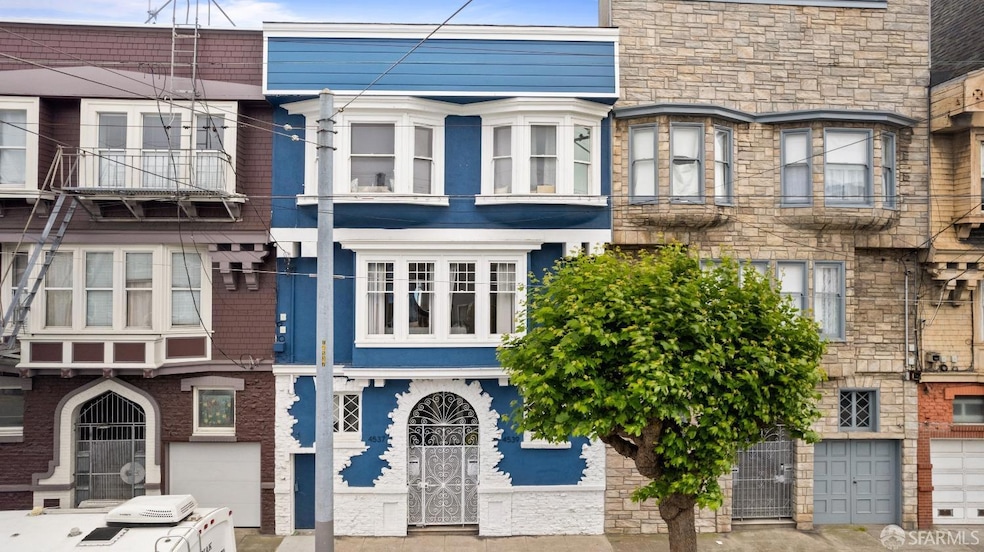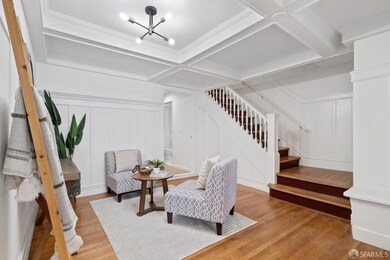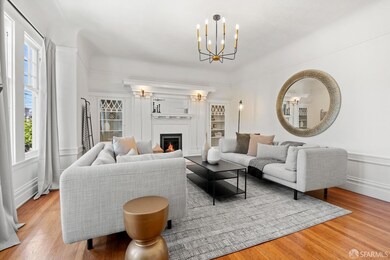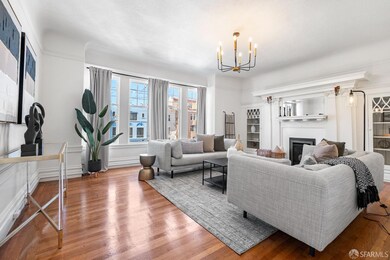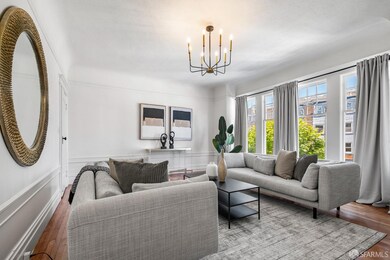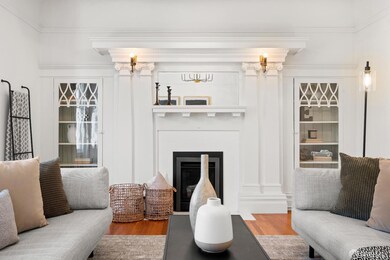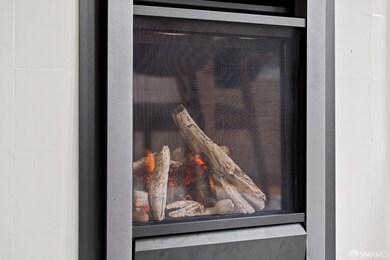
4537 California St San Francisco, CA 94118
Inner Richmond NeighborhoodHighlights
- Maid or Guest Quarters
- Dining Room with Fireplace
- Wood Flooring
- George Peabody Elementary Rated A
- Edwardian Architecture
- Main Floor Bedroom
About This Home
As of October 2024This gorgeous home is a great single family home alternative with income potential and in-law vibes. This stunning Inner Richmond Edwardian condo spans 2206 sqft on two living levels offering the perfect blend of space, charm & plenty of functionality. The inviting, large entry foyer serves both living levels offering ample room for a sitting area or use as a den. The sun drenched, upper floor is the main living level complete with an updated kitchen with gas range and newer appliances, two spacious bedrooms, split full bathroom, living room, dining room and laundry. The first floor behind the foyer offers a second living room, two bedrooms, another full bathroom and kitchenette. If desired, there is a separate entrance option for the lower level suite which could serve much like an in-law or au pair's quarters. Or keep both levels blended for expansive living space. Complete with a private yard perfect for gardening, grilling and entertaining. Secure, leased garage parking available 1 block away, MUNI stop at the corner! Prime location near The Presidio & Golden Gate Park, only 1.5 blocks to bustling Clement St- Burma Superstar, Arsicault Bakery, Lost Marbles Brewery, Schubert's Bakery, and so much more!
Last Agent to Sell the Property
Andrea West
eXp Realty of California, Inc License #01889236

Property Details
Home Type
- Condominium
Est. Annual Taxes
- $28,188
Year Built
- Built in 1909 | Remodeled
Home Design
- Edwardian Architecture
- Slab Foundation
- Stucco
Interior Spaces
- 2,206 Sq Ft Home
- 2-Story Property
- Fireplace With Gas Starter
- Stone Fireplace
- Living Room with Fireplace
- Dining Room with Fireplace
- 2 Fireplaces
- Formal Dining Room
Kitchen
- Free-Standing Gas Oven
- Built-In Gas Range
- Range Hood
- Dishwasher
- Stone Countertops
- Disposal
Flooring
- Wood
- Laminate
- Tile
Bedrooms and Bathrooms
- Main Floor Bedroom
- Maid or Guest Quarters
- 2 Full Bathrooms
Laundry
- Laundry Room
- Laundry on upper level
- Dryer
- Washer
Home Security
Parking
- 1 Car Garage
- Side by Side Parking
- Garage Door Opener
- Open Parking
- Parking Fee
- $360 Parking Fee
Additional Features
- North Facing Home
- Baseboard Heating
Listing and Financial Details
- Assessor Parcel Number 1426-045
Community Details
Overview
- Association fees include insurance on structure, trash
- 2 Units
- 4537 4539 California St. Association
Pet Policy
- Limit on the number of pets
- Dogs and Cats Allowed
Security
- Carbon Monoxide Detectors
Map
Home Values in the Area
Average Home Value in this Area
Property History
| Date | Event | Price | Change | Sq Ft Price |
|---|---|---|---|---|
| 10/16/2024 10/16/24 | Sold | $1,625,000 | -4.1% | $737 / Sq Ft |
| 09/13/2024 09/13/24 | Pending | -- | -- | -- |
| 06/07/2024 06/07/24 | For Sale | $1,695,000 | -23.0% | $768 / Sq Ft |
| 04/09/2021 04/09/21 | Sold | $2,200,000 | +10.7% | $534 / Sq Ft |
| 03/10/2021 03/10/21 | Pending | -- | -- | -- |
| 02/24/2021 02/24/21 | For Sale | $1,988,000 | -- | $483 / Sq Ft |
Tax History
| Year | Tax Paid | Tax Assessment Tax Assessment Total Assessment is a certain percentage of the fair market value that is determined by local assessors to be the total taxable value of land and additions on the property. | Land | Improvement |
|---|---|---|---|---|
| 2024 | $28,188 | $2,334,656 | $1,634,260 | $700,396 |
| 2023 | $27,677 | $2,288,880 | $1,602,216 | $686,664 |
| 2022 | $27,145 | $2,244,000 | $1,570,800 | $673,200 |
| 2021 | $1,976 | $147,237 | $49,494 | $97,743 |
| 2020 | $2,081 | $145,728 | $48,987 | $96,741 |
| 2019 | $2,020 | $142,872 | $48,027 | $94,845 |
| 2018 | $1,953 | $140,072 | $47,086 | $92,986 |
| 2017 | $1,933 | $137,326 | $46,163 | $91,163 |
| 2016 | $1,869 | $134,634 | $45,258 | $89,376 |
| 2015 | $1,843 | $132,613 | $44,579 | $88,034 |
| 2014 | $1,799 | $130,016 | $43,706 | $86,310 |
Mortgage History
| Date | Status | Loan Amount | Loan Type |
|---|---|---|---|
| Open | $1,000,000 | New Conventional | |
| Previous Owner | $1,760,000 | New Conventional | |
| Previous Owner | $26,100 | Commercial | |
| Previous Owner | $100,000 | Credit Line Revolving |
Deed History
| Date | Type | Sale Price | Title Company |
|---|---|---|---|
| Grant Deed | -- | First American Title | |
| Grant Deed | -- | First American Title | |
| Deed | -- | Accommodation/Courtesy Recordi | |
| Grant Deed | $2,200,000 | Old Republic Title Company |
Similar Homes in San Francisco, CA
Source: San Francisco Association of REALTORS® MLS
MLS Number: 424040167
APN: 1426-045
- 254 8th Ave
- 166 10th Ave
- 630 Lake St
- 159 4th Ave Unit 6
- 352 6th Ave
- 347 5th Ave Unit 4
- 347 5th Ave Unit 3
- 4328 Geary Blvd
- 61 5th Ave
- 109 Cornwall St
- 5039 California St
- 3234 Clement St
- 1612 Anza St
- 230-232 Anza St
- 428 3rd Ave
- 41 Palm Ave
- 3967 Sacramento St
- 36 Palm Ave
- 17 14th Ave
- 565 Arguello Blvd Unit 4
