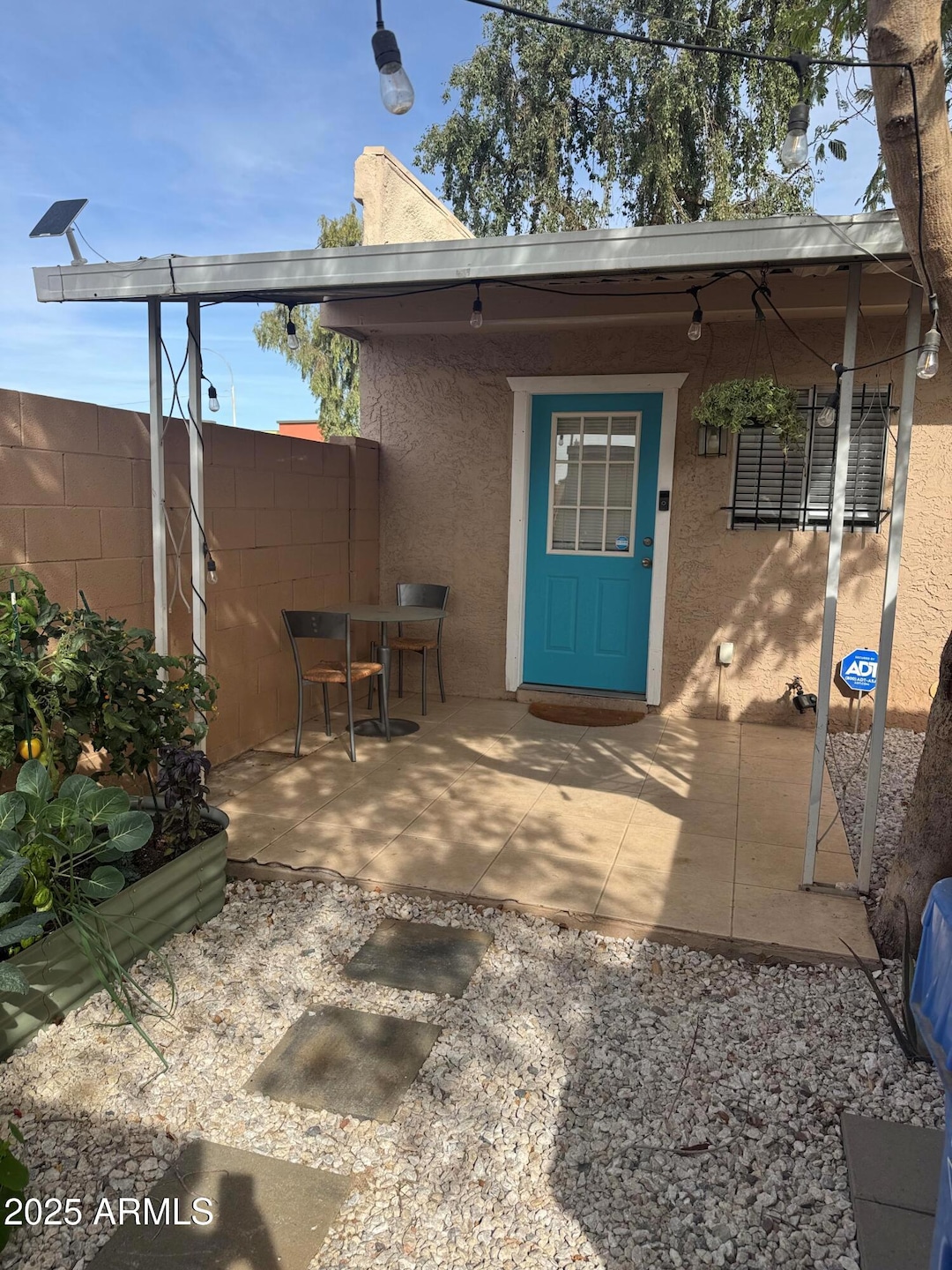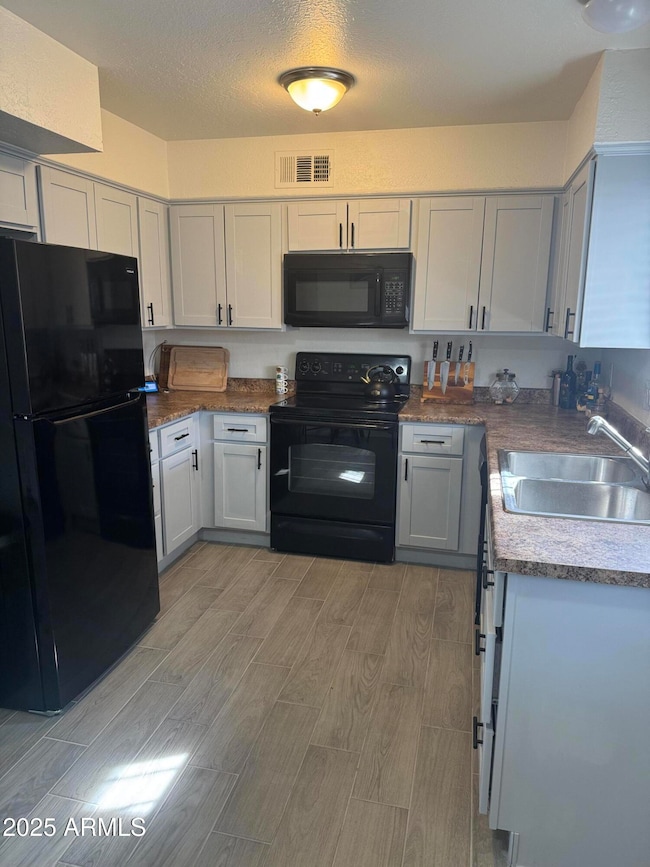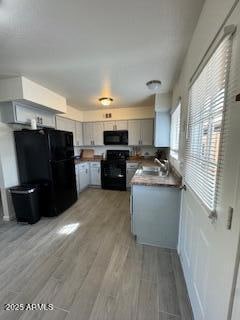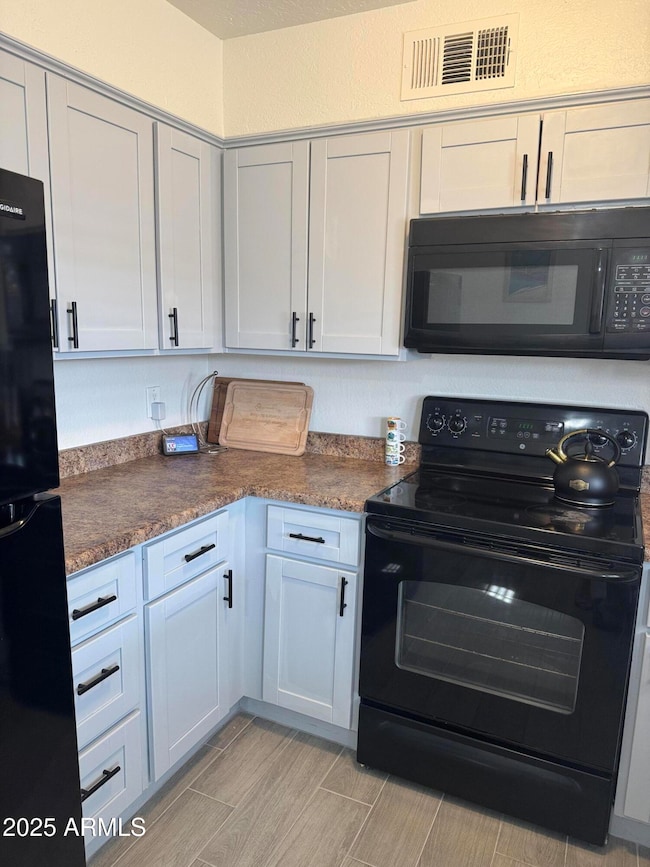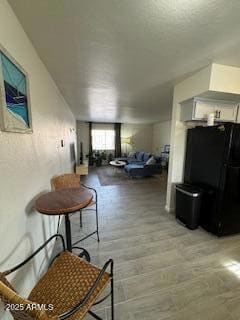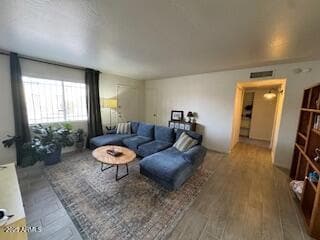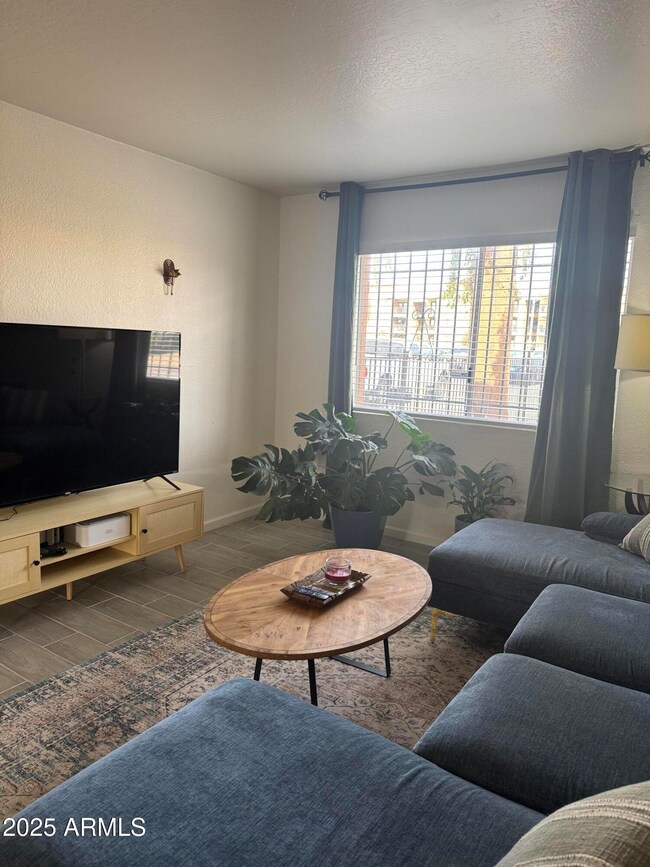
4537 N 26th Dr Phoenix, AZ 85017
Alhambra NeighborhoodEstimated payment $1,343/month
Highlights
- Private Pool
- End Unit
- Cooling Available
- Phoenix Coding Academy Rated A
- Eat-In Kitchen
- Tile Flooring
About This Home
Recently Updated Adorable 2 Bedroom 1.5 Bath Townhouse. Conveniently located minutes from GCU and the I17. End unit with 2 covered parking spaces and lots of storage. Cozy and private Courtyard /Garden area to enjoy your morning coffee. Inside is spacious and features newer tile, carpet, paint and light fixtures. All appliances are included. Community Pool for those hot summer days.
Townhouse Details
Home Type
- Townhome
Est. Annual Taxes
- $275
Year Built
- Built in 1980
Lot Details
- 1,877 Sq Ft Lot
- End Unit
- Wrought Iron Fence
- Block Wall Fence
HOA Fees
- $204 Monthly HOA Fees
Parking
- 2 Carport Spaces
Home Design
- Built-Up Roof
- Block Exterior
- Stucco
Interior Spaces
- 896 Sq Ft Home
- 1-Story Property
Kitchen
- Eat-In Kitchen
- Built-In Microwave
Flooring
- Carpet
- Tile
Bedrooms and Bathrooms
- 2 Bedrooms
- 2 Bathrooms
Pool
- Private Pool
- Fence Around Pool
Schools
- Alhambra Preschool Academy Elementary School
- Alhambra Traditional Middle School
- Alhambra High School
Utilities
- Cooling Available
- Heating Available
Community Details
- Association fees include sewer, ground maintenance, trash, water
- Oasis Community Mgmt Association, Phone Number (623) 241-7373
- Casita Marie Townhouses Subdivision
Listing and Financial Details
- Tax Lot 19
- Assessor Parcel Number 154-12-064
Map
Home Values in the Area
Average Home Value in this Area
Tax History
| Year | Tax Paid | Tax Assessment Tax Assessment Total Assessment is a certain percentage of the fair market value that is determined by local assessors to be the total taxable value of land and additions on the property. | Land | Improvement |
|---|---|---|---|---|
| 2025 | $275 | $1,915 | -- | -- |
| 2024 | $276 | $1,824 | -- | -- |
| 2023 | $276 | $10,410 | $2,080 | $8,330 |
| 2022 | $272 | $8,130 | $1,620 | $6,510 |
| 2021 | $275 | $7,060 | $1,410 | $5,650 |
| 2020 | $264 | $5,710 | $1,140 | $4,570 |
| 2019 | $261 | $5,170 | $1,030 | $4,140 |
| 2018 | $241 | $3,730 | $740 | $2,990 |
| 2017 | $238 | $3,520 | $700 | $2,820 |
| 2016 | $228 | $2,300 | $460 | $1,840 |
| 2015 | $216 | $1,830 | $360 | $1,470 |
Property History
| Date | Event | Price | Change | Sq Ft Price |
|---|---|---|---|---|
| 03/28/2025 03/28/25 | Price Changed | $199,999 | -2.4% | $223 / Sq Ft |
| 02/17/2025 02/17/25 | For Sale | $205,000 | +2.5% | $229 / Sq Ft |
| 07/31/2024 07/31/24 | Sold | $200,000 | -2.4% | $223 / Sq Ft |
| 07/02/2024 07/02/24 | Pending | -- | -- | -- |
| 06/13/2024 06/13/24 | Price Changed | $205,000 | -4.7% | $229 / Sq Ft |
| 05/07/2024 05/07/24 | Price Changed | $215,000 | -6.5% | $240 / Sq Ft |
| 04/12/2024 04/12/24 | For Sale | $230,000 | 0.0% | $257 / Sq Ft |
| 03/28/2024 03/28/24 | Pending | -- | -- | -- |
| 12/18/2023 12/18/23 | For Sale | $230,000 | 0.0% | $257 / Sq Ft |
| 11/28/2023 11/28/23 | Pending | -- | -- | -- |
| 11/08/2023 11/08/23 | For Sale | $230,000 | +58.6% | $257 / Sq Ft |
| 11/05/2021 11/05/21 | Sold | $145,000 | 0.0% | $162 / Sq Ft |
| 10/06/2021 10/06/21 | Pending | -- | -- | -- |
| 10/05/2021 10/05/21 | Off Market | $145,000 | -- | -- |
| 10/01/2021 10/01/21 | For Sale | $139,900 | -- | $156 / Sq Ft |
Deed History
| Date | Type | Sale Price | Title Company |
|---|---|---|---|
| Warranty Deed | $200,000 | Security Title Agency | |
| Warranty Deed | $165,000 | American Title Service Agency | |
| Warranty Deed | $145,000 | Pioneer Title Agency Inc | |
| Special Warranty Deed | -- | Accommodation | |
| Trustee Deed | $14,100 | Accommodation | |
| Warranty Deed | $95,000 | Great Western Title Agency | |
| Interfamily Deed Transfer | -- | First American Title Ins Co | |
| Warranty Deed | $50,000 | Security Title Agency |
Mortgage History
| Date | Status | Loan Amount | Loan Type |
|---|---|---|---|
| Open | $196,377 | FHA | |
| Previous Owner | $150,750 | New Conventional | |
| Previous Owner | $7,118 | Second Mortgage Made To Cover Down Payment | |
| Previous Owner | $142,373 | FHA | |
| Previous Owner | $19,000 | Stand Alone Second | |
| Previous Owner | $76,000 | New Conventional | |
| Previous Owner | $72,000 | Stand Alone Refi Refinance Of Original Loan | |
| Previous Owner | $40,000 | New Conventional |
Similar Homes in Phoenix, AZ
Source: Arizona Regional Multiple Listing Service (ARMLS)
MLS Number: 6822302
APN: 154-12-064
- 2533 W Hazelwood St Unit 3
- 4620 N 27th Ave
- 4490 N Black Canyon Hwy
- 4731 N 26th Ln
- 2645 W Wolf St
- 2750 W Turney Ave
- 4542 N 28th Dr
- 2412 W Campbell Ave Unit 318
- 2604 W Wolf St
- 2411 W Hazelwood St Unit 77
- 2406 W Campbell Ave Unit 143
- 2450 W Glenrosa Ave Unit 41
- 2450 W Glenrosa Ave Unit 28
- 2450 W Glenrosa Ave Unit 12
- 2349 W Campbell Ave
- 2341 W Campbell Ave
- 2724 W Pierson St
- 2904 W Coolidge St Unit 3
- 2925 W Highland Ave Unit 2
- 4701 N 23rd Dr
