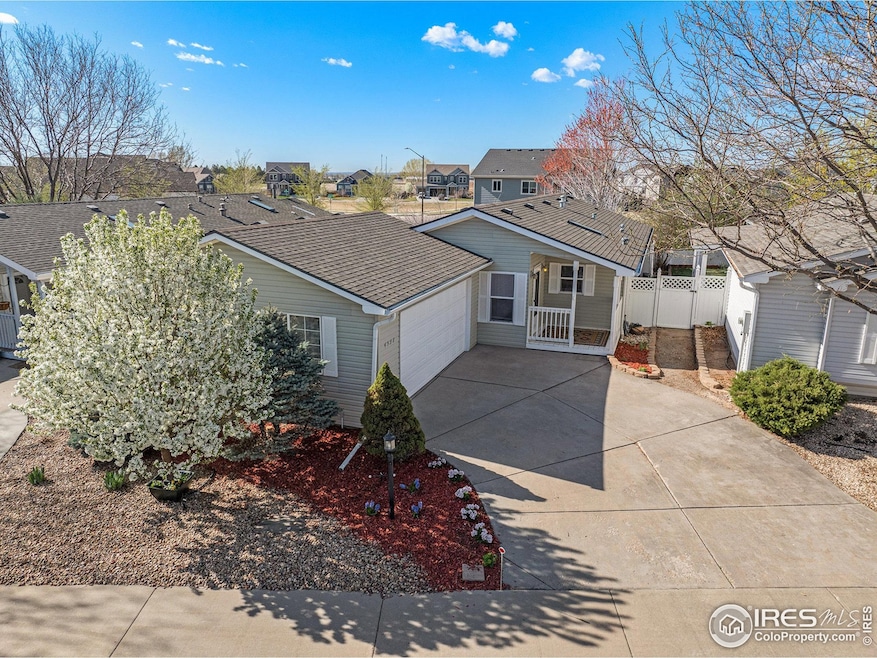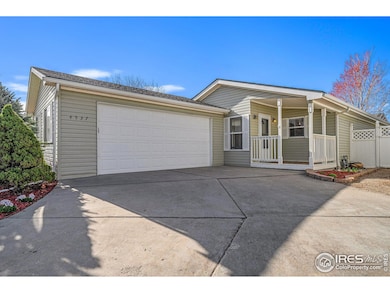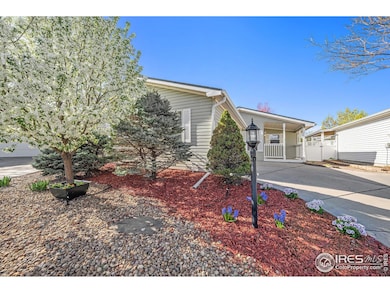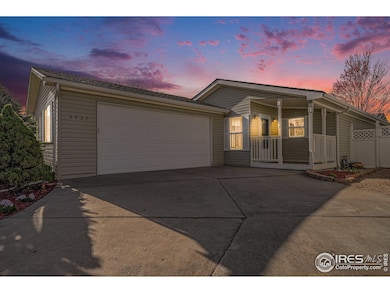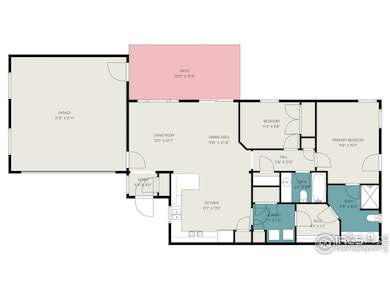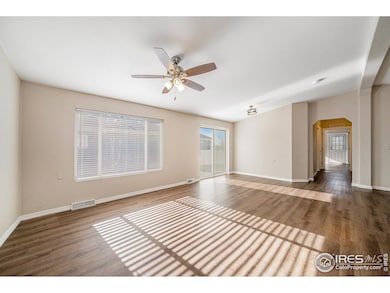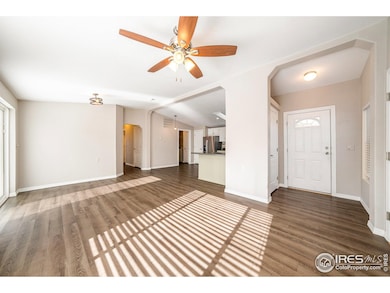
4537 Quest Dr Fort Collins, CO 80524
Estimated payment $2,415/month
Highlights
- Hot Property
- Tennis Courts
- Gated Community
- Fitness Center
- Senior Community
- Open Floorplan
About This Home
Welcome to a charming and low-maintenance lifestyle in this beautifully updated home, located in a secure, gated 55+ community of Sunflower. This 2-bedroom, 2-bathroom home is perfect for the family patriarch or matriarch while offering comfortable space for visiting family or overnight guests. Enjoy an open-concept layout featuring a spacious kitchen with LVT flooring, modern tile, and stainless steel appliances. There's even extra room for a craft or puzzle table! A separate dining area makes entertaining friends and family a breeze. The primary bedroom offers easy access to the laundry area and a full private bathroom for convenience and comfort. The versatile guest room provides space for either a home office or a cozy bedroom, complete with ample storage throughout the home. Outside your door, enjoy a vibrant community lifestyle. Join neighbors for daily pickleball, cards, pool, or your favorite board games-just steps away. Relax on your private patio, tend to your flower boxes, or let your pets play on your lawn. This is a fantastic opportunity to enjoy peace and quiet, community connection, and affordability-all while owning your own home in a friendly and welcoming neighborhood.
Home Details
Home Type
- Single Family
Est. Annual Taxes
- $580
Year Built
- Built in 2004
Lot Details
- 1,608 Sq Ft Lot
- North Facing Home
- Fenced
- Level Lot
- Property is zoned M1
HOA Fees
- $1,351 Monthly HOA Fees
Parking
- 2 Car Attached Garage
- Oversized Parking
- Garage Door Opener
Home Design
- Wood Frame Construction
- Composition Roof
Interior Spaces
- 1,232 Sq Ft Home
- 1-Story Property
- Open Floorplan
- Cathedral Ceiling
- Skylights
- Window Treatments
- Dining Room
- Luxury Vinyl Tile Flooring
Kitchen
- Eat-In Kitchen
- Gas Oven or Range
- Microwave
- Dishwasher
- Disposal
Bedrooms and Bathrooms
- 2 Bedrooms
- Walk-In Closet
- 2 Full Bathrooms
- Primary bathroom on main floor
- Walk-in Shower
Laundry
- Laundry on main level
- Dryer
- Washer
Accessible Home Design
- Garage doors are at least 85 inches wide
- Accessible Doors
Outdoor Features
- Tennis Courts
- Patio
- Exterior Lighting
Schools
- Timnath Elementary School
- Preston Middle School
- Fossil Ridge High School
Utilities
- Forced Air Heating and Cooling System
- High Speed Internet
- Satellite Dish
- Cable TV Available
Listing and Financial Details
- Assessor Parcel Number R1632994
Community Details
Overview
- Senior Community
- Association fees include common amenities, snow removal, security, management
- Waterdale At Sunchase Subdivision
Amenities
- Clubhouse
- Business Center
- Recreation Room
Recreation
- Tennis Courts
- Community Playground
- Fitness Center
- Park
- Hiking Trails
Security
- Gated Community
Map
Home Values in the Area
Average Home Value in this Area
Tax History
| Year | Tax Paid | Tax Assessment Tax Assessment Total Assessment is a certain percentage of the fair market value that is determined by local assessors to be the total taxable value of land and additions on the property. | Land | Improvement |
|---|---|---|---|---|
| 2025 | $552 | $9,648 | -- | $9,648 |
| 2024 | $552 | $9,648 | -- | $9,648 |
| 2022 | $502 | $5,254 | $0 | $5,254 |
| 2021 | $506 | $5,405 | $0 | $5,405 |
| 2020 | $1,101 | $11,662 | $0 | $11,662 |
| 2019 | $553 | $11,662 | $0 | $11,662 |
| 2018 | $453 | $9,857 | $0 | $9,857 |
| 2017 | $452 | $9,857 | $0 | $9,857 |
| 2016 | $393 | $8,533 | $0 | $8,533 |
| 2015 | $780 | $8,530 | $0 | $8,530 |
| 2014 | $892 | $9,690 | $0 | $9,690 |
Property History
| Date | Event | Price | Change | Sq Ft Price |
|---|---|---|---|---|
| 04/17/2025 04/17/25 | For Sale | $182,000 | +7.1% | $148 / Sq Ft |
| 05/24/2022 05/24/22 | Sold | $170,000 | -2.8% | $138 / Sq Ft |
| 04/13/2022 04/13/22 | For Sale | $174,900 | +49.5% | $142 / Sq Ft |
| 10/16/2019 10/16/19 | Off Market | $117,000 | -- | -- |
| 07/17/2019 07/17/19 | Sold | $117,000 | 0.0% | $95 / Sq Ft |
| 04/11/2019 04/11/19 | Price Changed | $117,000 | -13.3% | $95 / Sq Ft |
| 03/25/2019 03/25/19 | For Sale | $135,000 | -- | $110 / Sq Ft |
Deed History
| Date | Type | Sale Price | Title Company |
|---|---|---|---|
| Warranty Deed | $117,000 | The Group Guaranteed Title | |
| Warranty Deed | $106,444 | Land Title Guarantee Company |
Mortgage History
| Date | Status | Loan Amount | Loan Type |
|---|---|---|---|
| Previous Owner | $38,000 | Purchase Money Mortgage |
Similar Homes in Fort Collins, CO
Source: IRES MLS
MLS Number: 1031354
APN: 87152-09-059
- 962 Pleasure Dr
- 4474 Quest Dr
- 4465 Espirit Dr
- 4464 Espirit Dr
- 870 Pleasure Dr
- 846 Pleasure Dr Unit 113
- 826 Sunchase Dr
- 807 Sunchase Dr
- 784 Vitala Dr
- 4244 Nick's Tail Dr
- 833 Vixen Dr
- 903 Vixen Dr
- 4803 Brumby Ln
- 4238 Nick's Tail Dr
- 4220 Nicks Tail Dr
- 648 Brandt Cir
- 4753 Brenton Dr
- 4424 E Mulberry St
- 8420 Frontage Rd
- 0 Frontage Rd
