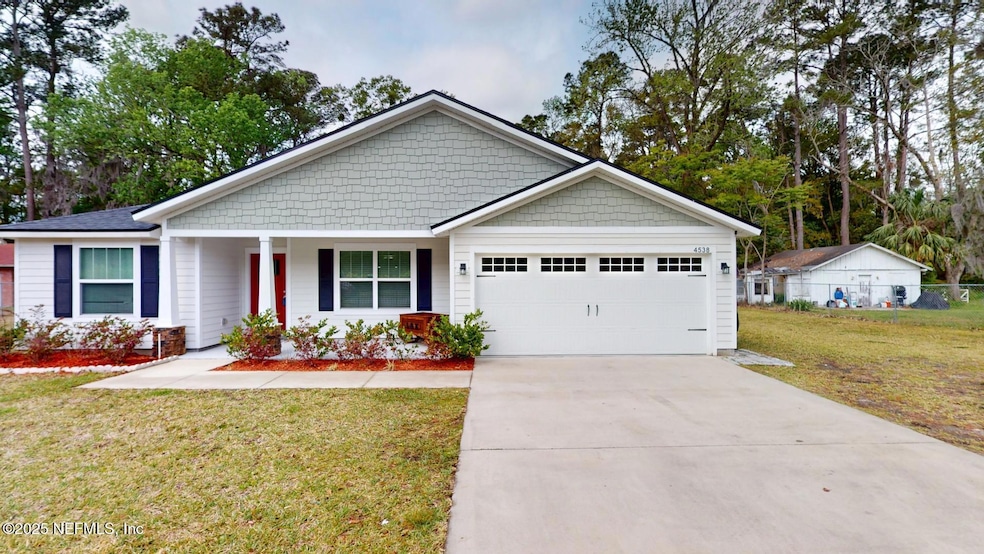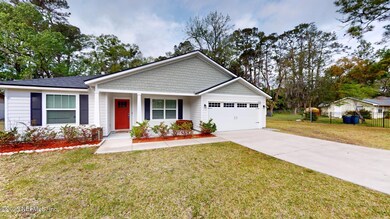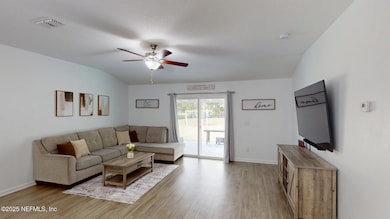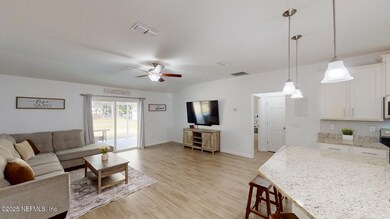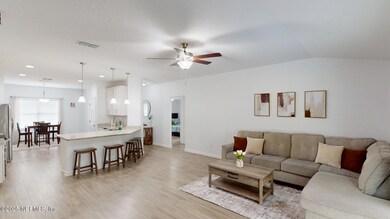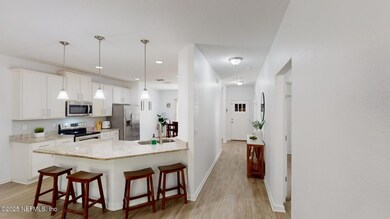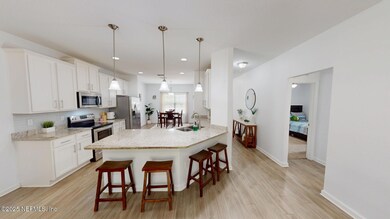
4538 Benlocke Rd Jacksonville, FL 32210
Ortega NeighborhoodEstimated payment $2,497/month
Highlights
- 0.68 Acre Lot
- Traditional Architecture
- Front Porch
- Open Floorplan
- No HOA
- 2 Car Attached Garage
About This Home
Your Dream Home awaits! Discover this beautifully built residence, nestled on a sprawling over half-acre lot, offering unparalleled space and privacy. Perfect for first-time buyers or growing families seeking a 4-bedroom, 2-bathroom haven, this home is move-in ready. Imagine enjoying outdoor living at its finest with a completely fenced yard, ideal for pets and children, and a large, partially covered patio perfect for entertaining or relaxing under the Florida sun. Outdoor enthusiasts, this is your personal paradise! This property boasts ample space for storing boats, ATVs, RVs, and large vehicles, making it a rare find. Plus, enjoy the convenience of a walk to the serene Ortega River.Looking for land and limitless possibilities? This property delivers! With plenty of room to park an RV or build a workshop, your vision becomes reality. Sprinkler system & water softener. Act now and claim this slice of Jacksonville paradise as your own! Contact us immediately to schedule an Appt! Your 2022 dream home awaits! Discover this beautifully built residence, nestled on a sprawling over half-acre lot, offering unparalleled space and privacy. Perfect for first-time buyers or growing families seeking a 4-bedroom, 2-bathroom haven, this home is move-in ready. Imagine enjoying outdoor living at its finest with a completely fenced yard, ideal for pets and children, and a large, partially covered patio perfect for entertaining or relaxing under the Florida sun. Outdoor enthusiasts, this is your personal paradise! This property boasts ample space for storing boats, ATVs, RVs, and large vehicles, making it a rare find. Plus, enjoy the convenience of a walk to the serene Ortega River.Looking for land and limitless possibilities? This property delivers! With plenty of room to park an RV or build a workshop, your vision becomes reality. Sprinkler system & water softener. Act now and claim this slice of Jacksonville paradise as your own! Contact us immediately to schedule a private tour and experience the lifestyle you've been dreaming of.
Home Details
Home Type
- Single Family
Est. Annual Taxes
- $4,845
Year Built
- Built in 2022
Lot Details
- 0.68 Acre Lot
- Back Yard Fenced
- Irregular Lot
Parking
- 2 Car Attached Garage
Home Design
- Traditional Architecture
- Wood Frame Construction
- Shingle Roof
Interior Spaces
- 1,760 Sq Ft Home
- 1-Story Property
- Open Floorplan
- Fire and Smoke Detector
Kitchen
- Breakfast Bar
- Electric Range
- Microwave
- Dishwasher
Flooring
- Carpet
- Vinyl
Bedrooms and Bathrooms
- 4 Bedrooms
- 2 Full Bathrooms
Laundry
- Dryer
- Front Loading Washer
Outdoor Features
- Patio
- Front Porch
Schools
- Timucuan Elementary School
- Westside Middle School
- Westside High School
Utilities
- Central Heating and Cooling System
- Private Water Source
- Well
- Water Softener is Owned
- Septic Tank
Community Details
- No Home Owners Association
- Ortega Farms Subdivision
Listing and Financial Details
- Assessor Parcel Number 1038630000
Map
Home Values in the Area
Average Home Value in this Area
Tax History
| Year | Tax Paid | Tax Assessment Tax Assessment Total Assessment is a certain percentage of the fair market value that is determined by local assessors to be the total taxable value of land and additions on the property. | Land | Improvement |
|---|---|---|---|---|
| 2024 | $4,845 | $300,474 | $70,800 | $229,674 |
| 2023 | $5,682 | $304,640 | $63,720 | $240,920 |
| 2022 | $844 | $49,560 | $49,560 | $0 |
| 2021 | $699 | $49,560 | $49,560 | $0 |
| 2020 | $652 | $47,190 | $47,190 | $0 |
| 2019 | $519 | $29,040 | $29,040 | $0 |
| 2018 | $523 | $29,040 | $29,040 | $0 |
| 2017 | $498 | $29,040 | $29,040 | $0 |
| 2016 | $445 | $23,958 | $0 | $0 |
| 2015 | $620 | $43,560 | $0 | $0 |
| 2014 | $601 | $43,560 | $0 | $0 |
Property History
| Date | Event | Price | Change | Sq Ft Price |
|---|---|---|---|---|
| 04/12/2025 04/12/25 | Pending | -- | -- | -- |
| 03/26/2025 03/26/25 | For Sale | $375,000 | -3.8% | $213 / Sq Ft |
| 12/17/2023 12/17/23 | Off Market | $390,000 | -- | -- |
| 07/15/2022 07/15/22 | Sold | $390,000 | 0.0% | $222 / Sq Ft |
| 05/02/2022 05/02/22 | Pending | -- | -- | -- |
| 04/28/2022 04/28/22 | For Sale | $389,900 | -- | $222 / Sq Ft |
Deed History
| Date | Type | Sale Price | Title Company |
|---|---|---|---|
| Warranty Deed | $390,000 | Mti Title | |
| Warranty Deed | $58,000 | Attorney | |
| Interfamily Deed Transfer | -- | -- | |
| Personal Reps Deed | -- | -- |
Mortgage History
| Date | Status | Loan Amount | Loan Type |
|---|---|---|---|
| Open | $312,000 | New Conventional |
Similar Homes in Jacksonville, FL
Source: realMLS (Northeast Florida Multiple Listing Service)
MLS Number: 2077681
APN: 103863-0000
- 4607 Seaboard Ave
- 4645 Tara Woods Dr E
- 4317 Ortega Farms Cir
- 4441 Ortega Farms Cir
- 4804 Catoma St
- 5400 La Moya Ave Unit 33
- 5400 La Moya Ave Unit 2
- 5400 La Moya Ave Unit 16
- 5400 La Moya Ave Unit 24
- 4901 Lofty Pines Cir E
- 4914 Pine Cone Ct
- 5492 Mariners Cove Dr
- 5522 La Moya Ave
- 5002 Lofty Pines Cir E
- 5012 Lofty Pines Cir E
- 5568 La Moya Ave Unit B13
- 5568 La Moya Ave
- 5528 Lofty Pines Cir S
- 5707 94th St
- 5174 Acre Estates Dr
