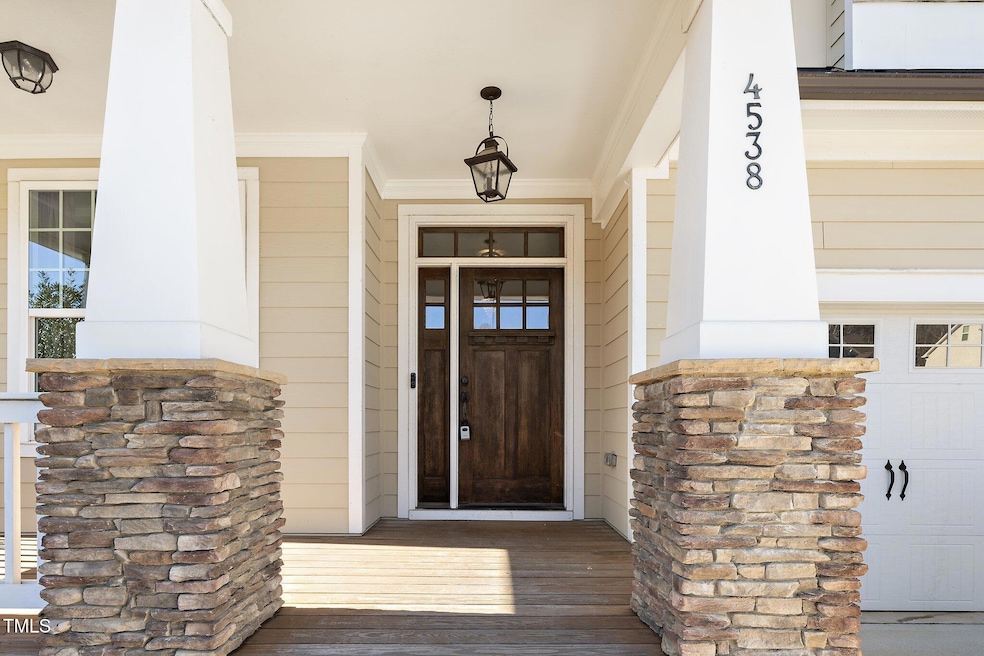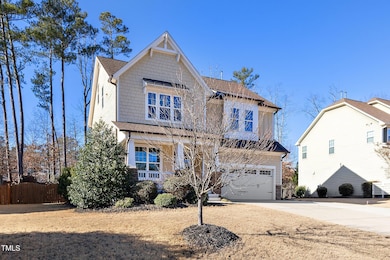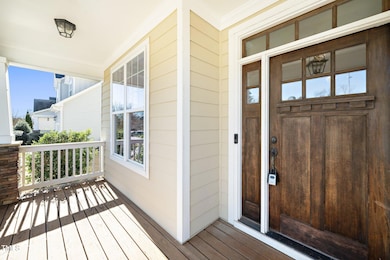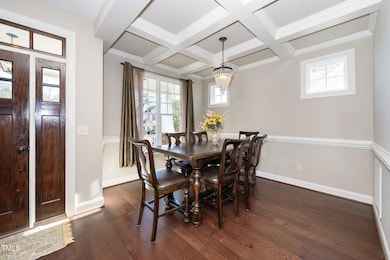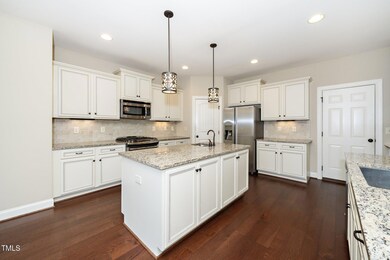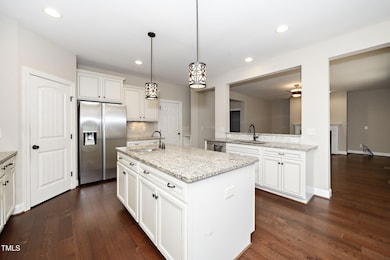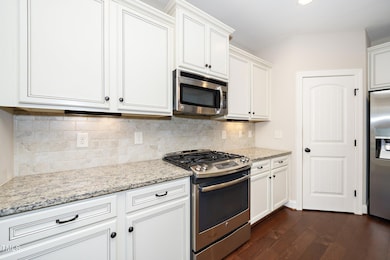
4538 Brighton Ridge Dr Apex, NC 27539
Middle Creek NeighborhoodEstimated payment $4,406/month
Highlights
- Wooded Lot
- Traditional Architecture
- Finished Attic
- West Lake Elementary School Rated A
- Wood Flooring
- Bonus Room
About This Home
Enjoy this Charming Home in popular Brighton Forest Community with a welcoming front porch, perfect for relaxing or entertaining. Inside you will find many updates including beautiful hardwood floors throughout entire first floor of home + fresh paint throughout the home! The spacious formal dining room features a coffered ceiling accent, adding a touch of sophistication and warmth The heart of the home is an open kitchen designed with modern conveniences showcasing granite countertops, stainless steel appliances, and two sinks for added practicality. A pantry provides ample storage, while the breakfast area offers a sunny spot to enjoy casual meals, making it a perfect blend of style and comfort for everyday living. The kitchen is open to the nicely sized family room w/ gas fireplace. The second floor boasts a spacious primary bedroom with an en suite, featuring an oversized tile shower, a relaxing soaking tub, dual vanities, and a large walk-in closet for ample storage. The second floor also includes three guest bedrooms and a guest bath. On the third floor, you'll find a spacious bonus area complete with a full bath, offering versatile living or entertaining space. The exterior features a screened porch, a patio perfect for outdoor gatherings, and a fenced yard, providing privacy and space for relaxation or play.
Open House Schedule
-
Saturday, April 26, 20251:00 to 3:00 pm4/26/2025 1:00:00 PM +00:004/26/2025 3:00:00 PM +00:00Add to Calendar
Home Details
Home Type
- Single Family
Est. Annual Taxes
- $5,887
Year Built
- Built in 2014
Lot Details
- 0.28 Acre Lot
- Wood Fence
- Back Yard Fenced
- Wooded Lot
HOA Fees
- $65 Monthly HOA Fees
Parking
- 2 Car Attached Garage
- Front Facing Garage
Home Design
- Traditional Architecture
- Brick or Stone Mason
- Shingle Roof
- Stone
Interior Spaces
- 2,976 Sq Ft Home
- 3-Story Property
- Coffered Ceiling
- Ceiling Fan
- Gas Fireplace
- Entrance Foyer
- Family Room
- Breakfast Room
- Dining Room
- Bonus Room
- Screened Porch
- Basement
- Crawl Space
- Finished Attic
Kitchen
- Self-Cleaning Oven
- Gas Range
- Microwave
- Dishwasher
- Kitchen Island
- Granite Countertops
- Disposal
Flooring
- Wood
- Carpet
Bedrooms and Bathrooms
- 4 Bedrooms
- Walk-In Closet
- Separate Shower in Primary Bathroom
- Soaking Tub
- Walk-in Shower
Laundry
- Laundry Room
- Laundry on upper level
Schools
- West Lake Elementary And Middle School
- Middle Creek High School
Utilities
- Forced Air Heating and Cooling System
- Cable TV Available
Listing and Financial Details
- Assessor Parcel Number 0688191916
Community Details
Overview
- Association fees include unknown
- Brighton Forest Community Association, Phone Number (919) 362-1460
- Brighton Forest Subdivision
Recreation
- Community Pool
Map
Home Values in the Area
Average Home Value in this Area
Tax History
| Year | Tax Paid | Tax Assessment Tax Assessment Total Assessment is a certain percentage of the fair market value that is determined by local assessors to be the total taxable value of land and additions on the property. | Land | Improvement |
|---|---|---|---|---|
| 2024 | $5,887 | $673,187 | $140,000 | $533,187 |
| 2023 | $4,841 | $433,565 | $90,000 | $343,565 |
| 2022 | $4,549 | $433,565 | $90,000 | $343,565 |
| 2021 | $4,334 | $433,565 | $90,000 | $343,565 |
| 2020 | $4,334 | $433,565 | $90,000 | $343,565 |
| 2019 | $4,297 | $370,903 | $85,000 | $285,903 |
| 2018 | $4,051 | $370,903 | $85,000 | $285,903 |
| 2017 | $3,905 | $370,903 | $85,000 | $285,903 |
| 2016 | $3,851 | $370,903 | $85,000 | $285,903 |
| 2015 | $3,423 | $340,443 | $54,000 | $286,443 |
Property History
| Date | Event | Price | Change | Sq Ft Price |
|---|---|---|---|---|
| 04/07/2025 04/07/25 | Price Changed | $689,900 | -1.4% | $232 / Sq Ft |
| 02/07/2025 02/07/25 | Price Changed | $699,900 | -2.1% | $235 / Sq Ft |
| 01/08/2025 01/08/25 | For Sale | $715,000 | -- | $240 / Sq Ft |
Deed History
| Date | Type | Sale Price | Title Company |
|---|---|---|---|
| Warranty Deed | $348,000 | None Available |
Mortgage History
| Date | Status | Loan Amount | Loan Type |
|---|---|---|---|
| Open | $370,475 | New Conventional | |
| Closed | $313,650 | New Conventional | |
| Closed | $60,000 | Credit Line Revolving | |
| Closed | $314,000 | New Conventional | |
| Previous Owner | $278,360 | New Conventional |
Similar Homes in the area
Source: Doorify MLS
MLS Number: 10069744
APN: 0688.01-19-1916-000
- 2912 Oakley Woods Ln
- 9601 Eden Trail
- 9645 Eden Trail
- 4324 Brighton Ridge Dr
- 3608 Hillthorn Ln
- 2739 Elderberry Ln
- 2745 Cutleaf Dr
- 9704 Eden Trail
- 2624 Brad Ct
- 2032 Stoneglen Ln
- 2836 Thurrock Dr
- 4405 New Brighton Dr
- 3710 Johnson Pond Rd
- 4333 Benton Mill Dr
- 4700 Linaria Ln
- 3012 Optimist Farm Rd
- 4913 Sugargrove Ct
- 4709 Wyndchase Ct
- 3521 Banks Rd
- 2504 Timothy Dr
