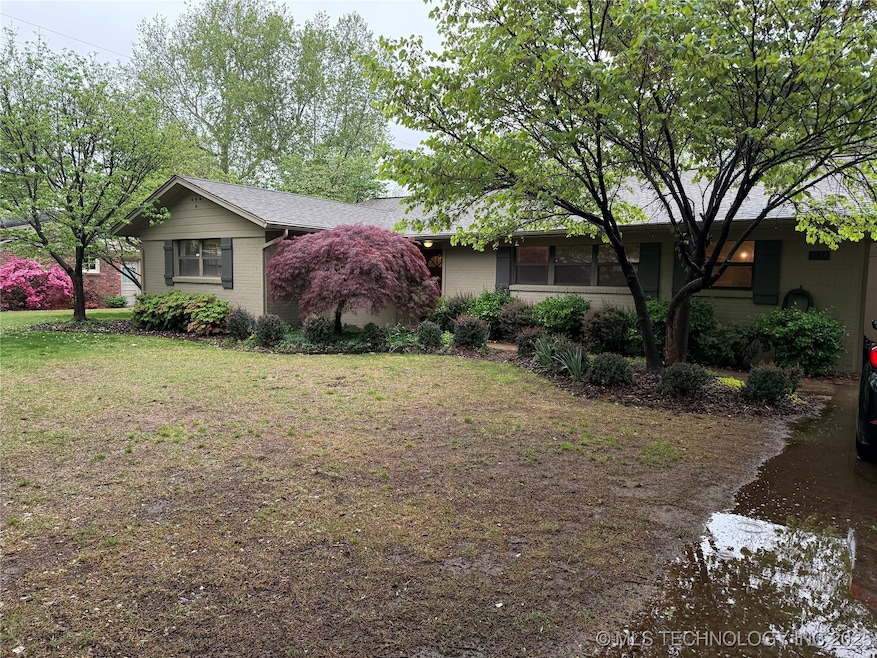3
Beds
2
Baths
2,205
Sq Ft
0.5
Acres
Highlights
- Mature Trees
- Wood Flooring
- Granite Countertops
- Contemporary Architecture
- 1 Fireplace
- Zoned Heating and Cooling
About This Home
This midtown homes has 3 large bedrooms, 2 bathrooms with formal dining, formal living, den, and inside utility room. Located in the desirable Patrick Henry Elementary area. Large back yard includes a shop and storage. Close to shopping, highway, and schools.
Home Details
Home Type
- Single Family
Year Built
- Built in 1956
Lot Details
- 0.5 Acre Lot
- Chain Link Fence
- Mature Trees
- Zoning described as SF
Parking
- 2 Car Garage
Home Design
- Contemporary Architecture
Interior Spaces
- 2,205 Sq Ft Home
- 1-Story Property
- 1 Fireplace
- Fire and Smoke Detector
Kitchen
- Oven
- Range
- Microwave
- Dishwasher
- Granite Countertops
- Disposal
Flooring
- Wood
- Carpet
- Tile
Bedrooms and Bathrooms
- 3 Bedrooms
- 2 Full Bathrooms
Outdoor Features
- Outdoor Storage
- Rain Gutters
Schools
- Patrick Henry Elementary School
- Edison High School
Utilities
- Zoned Heating and Cooling
- Heating System Uses Gas
- Phone Available
- Cable TV Available
Community Details
- Patrick Henry B24 37 Subdivision
Listing and Financial Details
- Property Available on 4/21/25
- Tenant pays for all utilities
- 12 Month Lease Term
Map
Source: MLS Technology
MLS Number: 2516731
APN: 31950-93-28-04590
Nearby Homes
- 3708 E 46th Place
- 4352 S Louisville Ave
- 4642 S Knoxville Ave
- 4459 S Gary Ave
- 4107 E 47th St
- 4522 S Gary Ave
- 3605 E 49th St
- 4625 S Florence Place
- 3681 E 49th Place
- 4156 E 43rd St
- 4012 S Oswego Ave
- 4603 S Sandusky Ave
- 3909 S Jamestown Ave
- 5017 S Pittsburg Ave
- 2835 E 47th St
- 3004 E 49th St
- 4633 S Delaware Ave
- 4633 S Vandalia Ave
- 4620 S Winston Ave
- 4621 S Columbia Place

