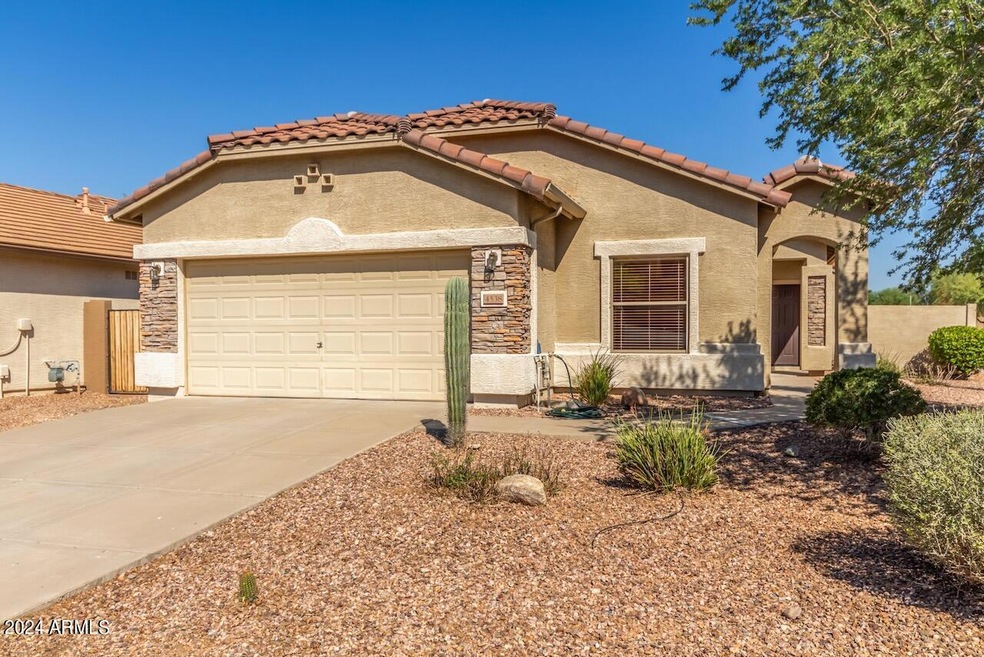
4538 W Stoneman Dr Phoenix, AZ 85086
Highlights
- Fitness Center
- Clubhouse
- Tennis Courts
- Canyon Springs STEM Academy Rated A-
- Heated Community Pool
- Covered patio or porch
About This Home
As of October 2024Welcome to your dream home in Anthem Parkside (West)! This refreshed 3-bedroom plus den residence is move-in ready, featuring a freshly painted interior and new carpet throughout. Nestled on a desirable corner lot with elegant stone elevation, the home boasts a spacious layout adorned with 16'' tile and ceiling fans. The kitchen showcases beautiful maple cabinets, convenient roll-out shelves, and an included refrigerator. Practical features include a newer TRANE air conditioner with a programmable thermostat and a water softener for year-round comfort. Enjoy the covered patio and the added functionality of rain gutters. With a newer water heater and included washer & dryer, this turn-key property is priced to move. Don't miss your chance to begin a new chapter in this vibrant community!
Home Details
Home Type
- Single Family
Est. Annual Taxes
- $1,844
Year Built
- Built in 2005
Lot Details
- 7,205 Sq Ft Lot
- Desert faces the front and back of the property
- Block Wall Fence
- Front and Back Yard Sprinklers
- Sprinklers on Timer
HOA Fees
- $97 Monthly HOA Fees
Parking
- 2 Car Direct Access Garage
- Garage Door Opener
Home Design
- Wood Frame Construction
- Tile Roof
- Stucco
Interior Spaces
- 1,625 Sq Ft Home
- 1-Story Property
- Ceiling height of 9 feet or more
- Ceiling Fan
- Double Pane Windows
- Solar Screens
Kitchen
- Built-In Microwave
- Laminate Countertops
Flooring
- Carpet
- Tile
Bedrooms and Bathrooms
- 3 Bedrooms
- 2 Bathrooms
- Dual Vanity Sinks in Primary Bathroom
Outdoor Features
- Covered patio or porch
Schools
- Canyon Springs Elementary And Middle School
- Boulder Creek High School
Utilities
- Cooling System Updated in 2022
- Refrigerated Cooling System
- Heating System Uses Natural Gas
- Water Softener
- High Speed Internet
- Cable TV Available
Listing and Financial Details
- Tax Lot 265
- Assessor Parcel Number 203-04-266
Community Details
Overview
- Association fees include ground maintenance
- Anthem Comm Council Association, Phone Number (623) 742-6050
- Built by US Homes
- Anthem West Unit 1 Subdivision
Amenities
- Clubhouse
- Recreation Room
Recreation
- Tennis Courts
- Pickleball Courts
- Community Playground
- Fitness Center
- Heated Community Pool
- Bike Trail
Map
Home Values in the Area
Average Home Value in this Area
Property History
| Date | Event | Price | Change | Sq Ft Price |
|---|---|---|---|---|
| 10/31/2024 10/31/24 | Sold | $420,000 | -1.2% | $258 / Sq Ft |
| 10/03/2024 10/03/24 | Pending | -- | -- | -- |
| 10/01/2024 10/01/24 | For Sale | $425,000 | -- | $262 / Sq Ft |
Tax History
| Year | Tax Paid | Tax Assessment Tax Assessment Total Assessment is a certain percentage of the fair market value that is determined by local assessors to be the total taxable value of land and additions on the property. | Land | Improvement |
|---|---|---|---|---|
| 2025 | $1,875 | $21,786 | -- | -- |
| 2024 | $1,844 | $20,749 | -- | -- |
| 2023 | $1,844 | $33,230 | $6,640 | $26,590 |
| 2022 | $1,775 | $24,200 | $4,840 | $19,360 |
| 2021 | $1,854 | $22,130 | $4,420 | $17,710 |
| 2020 | $1,820 | $20,660 | $4,130 | $16,530 |
| 2019 | $1,764 | $19,430 | $3,880 | $15,550 |
| 2018 | $1,703 | $18,100 | $3,620 | $14,480 |
| 2017 | $1,644 | $16,800 | $3,360 | $13,440 |
| 2016 | $1,552 | $16,510 | $3,300 | $13,210 |
| 2015 | $1,385 | $15,600 | $3,120 | $12,480 |
Mortgage History
| Date | Status | Loan Amount | Loan Type |
|---|---|---|---|
| Open | $328,000 | New Conventional | |
| Previous Owner | $142,000 | New Conventional | |
| Previous Owner | $122,850 | New Conventional | |
| Previous Owner | $224,800 | New Conventional | |
| Previous Owner | $191,500 | New Conventional | |
| Closed | $56,200 | No Value Available |
Deed History
| Date | Type | Sale Price | Title Company |
|---|---|---|---|
| Warranty Deed | $420,000 | Arizona Brokers Title | |
| Special Warranty Deed | $136,500 | Great American Title Agency | |
| Trustee Deed | $130,000 | Great American Title Agency | |
| Warranty Deed | $281,000 | Camelback Title Agency Llc | |
| Corporate Deed | $201,609 | North American Title Co |
About the Listing Agent

Kristen Myers is married to David Myers, parents of 3, and a Realtor with RE/MAX Fine Properties, Anthem... serving North Phoenix, including Anthem, Peoria, Cave Creek, North Scottsdale, and Glendale.
Kirsten's Other Listings
Source: Arizona Regional Multiple Listing Service (ARMLS)
MLS Number: 6763700
APN: 203-04-266
- 4535 W Cottontail Rd
- 4613 W Moss Springs Rd
- 42207 N 45th Dr
- 4617 W Cottontail Rd
- 4446 W Hower Rd
- 42209 N 46th Ln
- 42328 N 46th Ln
- 42410 N 46th Ln
- 4624 W Heyerdahl Ct
- 4337 W Powell Dr
- 42711 N 43rd Dr
- 4433 W Phalen Dr
- 4313 W Magellan Dr
- 42104 N Venture Dr Unit 104
- 3730 W Bryce Way
- 3948 W Rushmore Dr
- 4905 W Magellan Dr
- 817 W Saber Rd
- 3829 W Ashton Dr
- 43017 N Vista Hills Dr
