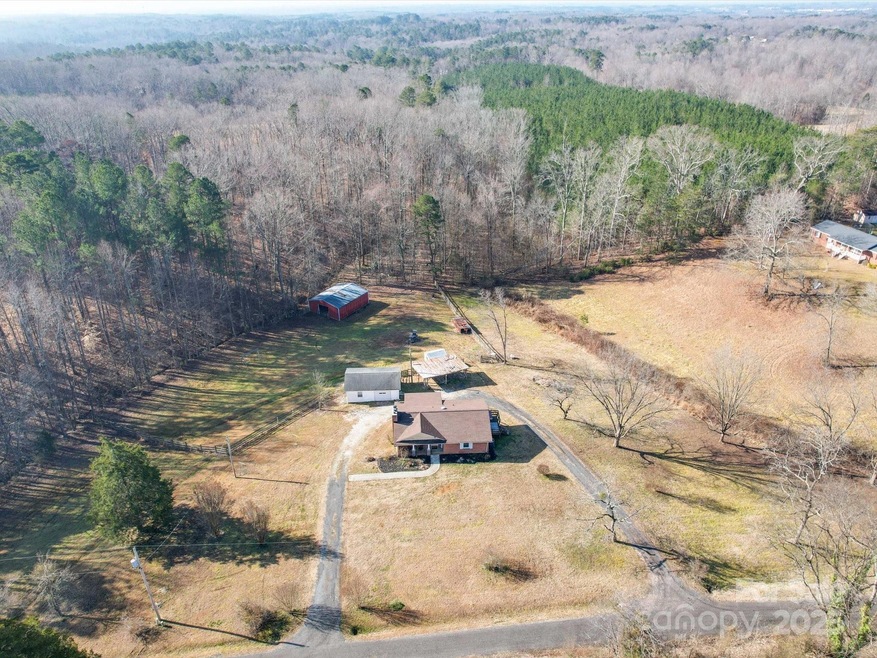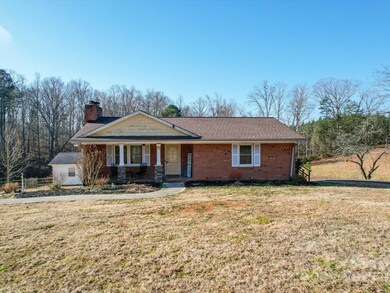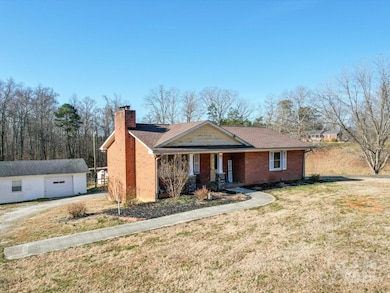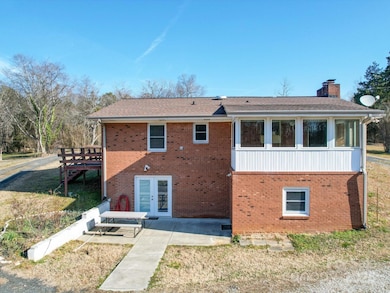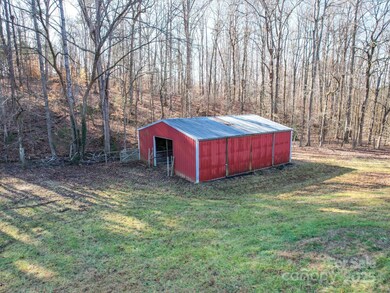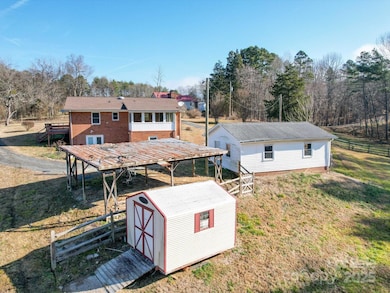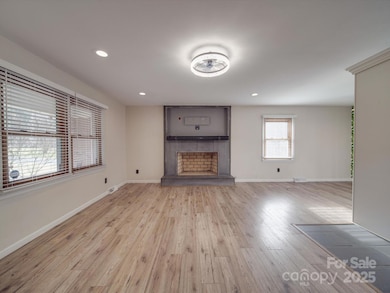
4539 Sapp Rd Kannapolis, NC 28083
Estimated payment $2,596/month
Highlights
- Barn
- Circular Driveway
- Front Porch
- Mount Pleasant Elementary School Rated A-
- 1 Car Detached Garage
- Laundry Room
About This Home
Enjoy Country Living in this Exquisite home on 4.66AC! 2 BR, 2 BA offering a open floor concept with 1,218 Sq ft. Spacious Family room that has a great fireplace that overflows into the kitchen with SS appliances with refrigerator, granite, backsplash, and updated lighting. Dining area which walks out to the amazing sunroom of 170 SQ ft so you can enjoy the sunrise and sunsets.
Walk out Basement with 786 sq ft with brick fireplace and full bathroom, unheated utility area of 433 sq ft and another utility area. Great for entertainment.
Oversized detached garage with electricity, detached carport, shed and a great red metal barn with some of the property fenced in. Roof 2017, Septic pumped out in 2024.
Welcome to a home where any dreams can be made.
Listing Agent
Team Thomas & Associates Realty Inc. Brokerage Email: lharrison1072@gmail.com License #218724
Home Details
Home Type
- Single Family
Est. Annual Taxes
- $2,019
Year Built
- Built in 1977
Lot Details
- Fenced
- Property is zoned AO
Parking
- 1 Car Detached Garage
- Detached Carport Space
- Front Facing Garage
- Circular Driveway
Home Design
- Stone Siding
- Vinyl Siding
- Four Sided Brick Exterior Elevation
Interior Spaces
- 1-Story Property
- Wood Burning Fireplace
- Family Room with Fireplace
Kitchen
- Electric Oven
- Electric Range
- Microwave
Flooring
- Tile
- Vinyl
Bedrooms and Bathrooms
- 2 Main Level Bedrooms
- 2 Full Bathrooms
Laundry
- Laundry Room
- Dryer
- Washer
Unfinished Basement
- Walk-Out Basement
- Sump Pump
Outdoor Features
- Shed
- Front Porch
Schools
- Mount Pleasant Elementary And Middle School
- Mount Pleasant High School
Farming
- Barn
Utilities
- Central Air
- Heat Pump System
- Septic Tank
Listing and Financial Details
- Assessor Parcel Number 5643-22-0888-0000
Map
Home Values in the Area
Average Home Value in this Area
Tax History
| Year | Tax Paid | Tax Assessment Tax Assessment Total Assessment is a certain percentage of the fair market value that is determined by local assessors to be the total taxable value of land and additions on the property. | Land | Improvement |
|---|---|---|---|---|
| 2024 | $2,019 | $298,660 | $111,650 | $187,010 |
| 2023 | $894 | $166,820 | $58,760 | $108,060 |
| 2022 | $876 | $166,820 | $58,760 | $108,060 |
| 2021 | $876 | $166,820 | $58,760 | $108,060 |
| 2020 | $876 | $166,820 | $58,760 | $108,060 |
| 2019 | $1,233 | $149,860 | $58,760 | $91,100 |
| 2018 | $1,203 | $149,860 | $58,760 | $91,100 |
| 2017 | $1,173 | $149,860 | $58,760 | $91,100 |
| 2016 | -- | $144,410 | $58,760 | $85,650 |
| 2015 | $1,130 | $144,410 | $58,760 | $85,650 |
| 2014 | $1,130 | $144,410 | $58,760 | $85,650 |
Property History
| Date | Event | Price | Change | Sq Ft Price |
|---|---|---|---|---|
| 03/19/2025 03/19/25 | Price Changed | $435,000 | -2.2% | $217 / Sq Ft |
| 02/04/2025 02/04/25 | For Sale | $445,000 | -- | $222 / Sq Ft |
Deed History
| Date | Type | Sale Price | Title Company |
|---|---|---|---|
| Warranty Deed | -- | None Available | |
| Warranty Deed | $53,000 | -- |
Similar Homes in the area
Source: Canopy MLS (Canopy Realtor® Association)
MLS Number: 4219134
APN: 5643-22-0888-0000
- Lot 2 Sapp Rd
- Lot 1 Sapp Rd
- 5467 Whiting Ave
- 5316 Teakwood Dr
- 3524 New Potato Dr
- 5875 Irish Potato Rd
- 3820 Old Salisbury-Concord Rd
- 4825 Samuel Richard St
- 3397 Camp Julia Rd
- 3217 Ian Patrick Ave
- 3253 Centergrove Rd
- 3007 Centergrove Rd
- 3819 Centergrove Rd
- 255 Payne Rd
- 5992 Turkey Rd
- 2281 Old Salisbury Concord Rd
- 2120 Old Salisbury-Concord Rd
- 2659 Captains Watch Rd NE
- 2424 Penninger Rd
- 2330 Penninger Rd
