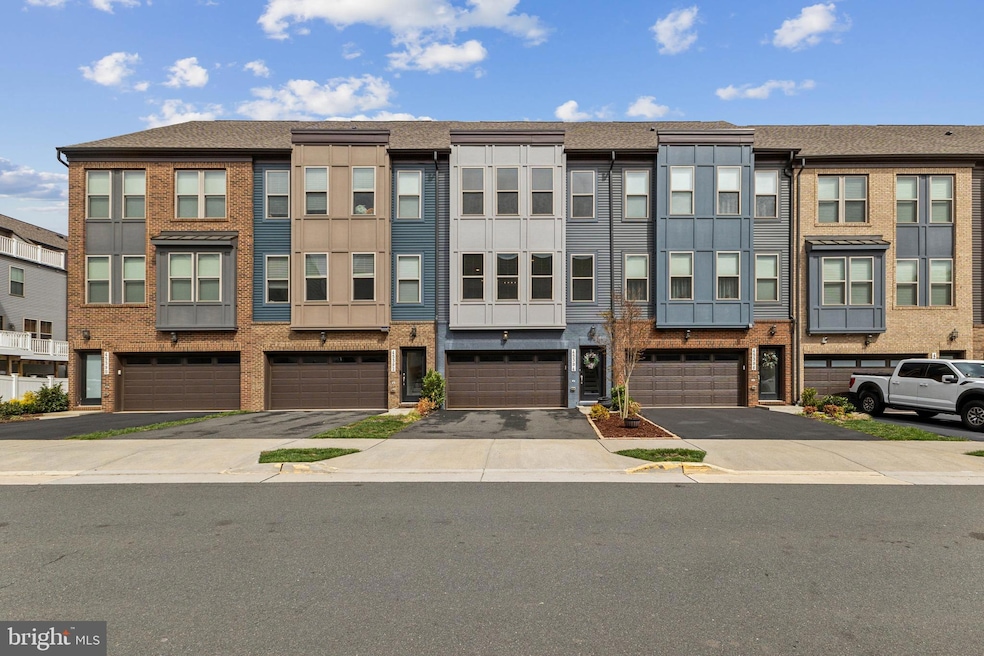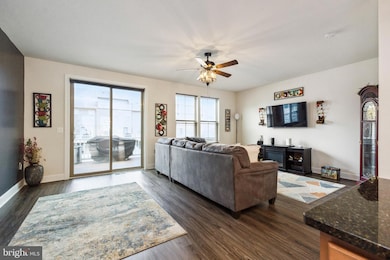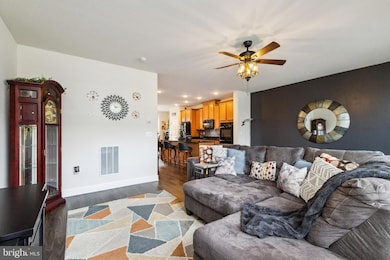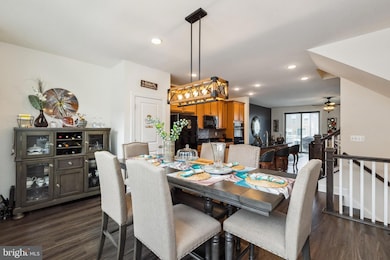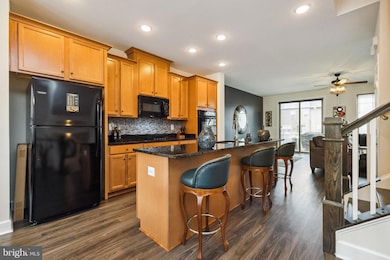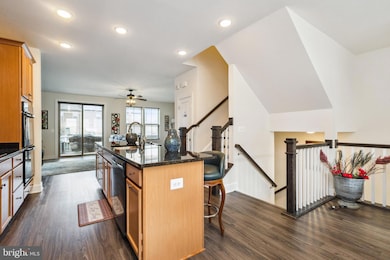
45394 Daveno Square Sterling, VA 20164
Estimated payment $4,924/month
Highlights
- Eat-In Gourmet Kitchen
- Deck
- Wood Flooring
- Open Floorplan
- Recreation Room
- Upgraded Countertops
About This Home
Gorgeous Like New Modern Stanley Martin Luxury Townhome. Step Inside to Explore The Over 2300 sf with 3 Finished Levels, including 3 Bedrooms and 3.5 Baths. Main Level Offers Gourmet Kitchen with Quartz Counters, Custom Backsplash, Double Ovens, 5 Buner Cooktop, and Built-in- Microwave. Expansive Island with Plenty of Seating. Enjoy Meals in the Spacious Dining Area. Large Family Room off the Kitchen, walks out to the Expansive Maintenance Free Deck. Upper Level Primary Suite
Has Spa Like Bath, and Walk-in Closet. The 2 Additional Bedrooms, Beautiful Full Bath, and Convenient Laundry round out the Top Level. There is a Lower Level Recreation Room with Office Nook, and Full Bath. Enjoy Entertaining in the Privately Fenced Yard. All Wall Mounted Flatscreen TV's, Electric Fireplace, and Wood Blinds Convey, Community Playground. The Location cant be beat, Minutes to Dulles Airport, 3 Metro Stations for Easy Commuting, Route 28, Route 7, and 267. Near W&OD Trail, Shopping, Restaurants, and Water Parks.
Open House Schedule
-
Saturday, April 26, 20251:00 to 3:00 pm4/26/2025 1:00:00 PM +00:004/26/2025 3:00:00 PM +00:00Dont miss this gorgeous townhouse. Home has 3 finished levels with gourmet kitchen, large living and dining rooms. Generous size bedrooms, and 3.5 Baths. Recreation Room in finished basement. Large deck and fenced yard.Add to Calendar
Townhouse Details
Home Type
- Townhome
Est. Annual Taxes
- $5,367
Year Built
- Built in 2020
Lot Details
- 1,742 Sq Ft Lot
- Backs To Open Common Area
- Property is Fully Fenced
- Privacy Fence
- Vinyl Fence
- No Through Street
- Back Yard
- Property is in excellent condition
HOA Fees
- $95 Monthly HOA Fees
Parking
- 2 Car Attached Garage
- 2 Driveway Spaces
- Front Facing Garage
- Garage Door Opener
Home Design
- Brick Exterior Construction
- Vinyl Siding
- Concrete Perimeter Foundation
Interior Spaces
- 2,324 Sq Ft Home
- Property has 3 Levels
- Open Floorplan
- Recessed Lighting
- Window Treatments
- Family Room Off Kitchen
- Living Room
- Recreation Room
- Finished Basement
- Walk-Out Basement
Kitchen
- Eat-In Gourmet Kitchen
- Double Oven
- Cooktop
- Built-In Microwave
- Dishwasher
- Kitchen Island
- Upgraded Countertops
- Disposal
Flooring
- Wood
- Carpet
- Ceramic Tile
Bedrooms and Bathrooms
- 3 Bedrooms
- Walk-In Closet
Laundry
- Laundry on upper level
- Front Loading Dryer
- Front Loading Washer
Outdoor Features
- Deck
- Exterior Lighting
- Playground
Schools
- Guilford Elementary School
- Sterling Middle School
- Park View High School
Utilities
- Forced Air Heating and Cooling System
- Vented Exhaust Fan
- Electric Water Heater
Community Details
- Association fees include trash
- Dominion Trail HOA
- Dominion Trail Subdivision
Listing and Financial Details
- Tax Lot 18
- Assessor Parcel Number 044209226000
Map
Home Values in the Area
Average Home Value in this Area
Tax History
| Year | Tax Paid | Tax Assessment Tax Assessment Total Assessment is a certain percentage of the fair market value that is determined by local assessors to be the total taxable value of land and additions on the property. | Land | Improvement |
|---|---|---|---|---|
| 2024 | $5,368 | $620,550 | $200,000 | $420,550 |
| 2023 | $5,296 | $605,300 | $200,000 | $405,300 |
| 2022 | $4,874 | $547,630 | $190,000 | $357,630 |
| 2021 | $5,192 | $529,760 | $130,000 | $399,760 |
| 2020 | $1,035 | $522,240 | $100,000 | $422,240 |
| 2019 | $1,045 | $100,000 | $100,000 | $0 |
Property History
| Date | Event | Price | Change | Sq Ft Price |
|---|---|---|---|---|
| 04/21/2025 04/21/25 | For Sale | $785,000 | 0.0% | $338 / Sq Ft |
| 04/14/2025 04/14/25 | Price Changed | $785,000 | -0.3% | $338 / Sq Ft |
| 04/03/2025 04/03/25 | Price Changed | $787,000 | -4.0% | $339 / Sq Ft |
| 03/25/2025 03/25/25 | Price Changed | $820,000 | +56.9% | $353 / Sq Ft |
| 03/19/2020 03/19/20 | Sold | $522,555 | +1.4% | $238 / Sq Ft |
| 09/27/2019 09/27/19 | Pending | -- | -- | -- |
| 09/17/2019 09/17/19 | For Sale | $515,490 | -- | $234 / Sq Ft |
Deed History
| Date | Type | Sale Price | Title Company |
|---|---|---|---|
| Special Warranty Deed | $522,555 | First Excel Title Llc |
Mortgage History
| Date | Status | Loan Amount | Loan Type |
|---|---|---|---|
| Open | $156,011 | VA | |
| Open | $528,350 | Stand Alone Refi Refinance Of Original Loan | |
| Closed | $522,555 | VA |
Similar Homes in Sterling, VA
Source: Bright MLS
MLS Number: VALO2092016
APN: 044-20-9226
- 45397 Daveno Square
- 45439 Timber Trail Square
- 21630 Hawksbill High Cir Unit 302
- 46270 Mount Allen Terrace Unit 204
- 46294 Mount Milstead Terrace Unit 400
- 1038 S Ironwood Rd
- 1028A Brixton Ct
- 1017 S Ironwood Rd
- 1034C Brixton Ct
- 1049C Brixton Ct
- 1040C Brixton Ct
- 1051A Brixton Ct
- 1050 Warwick Ct
- 1044 Warwick Ct Unit 9
- 1039 Warwick Ct
- 21937 Thompson Square
- 1016 Salisbury Ct Unit 174
- 45608 Iron Horse Terrace
- 21875 Railway Terrace Unit 301
- 941 Sherwood Ct
