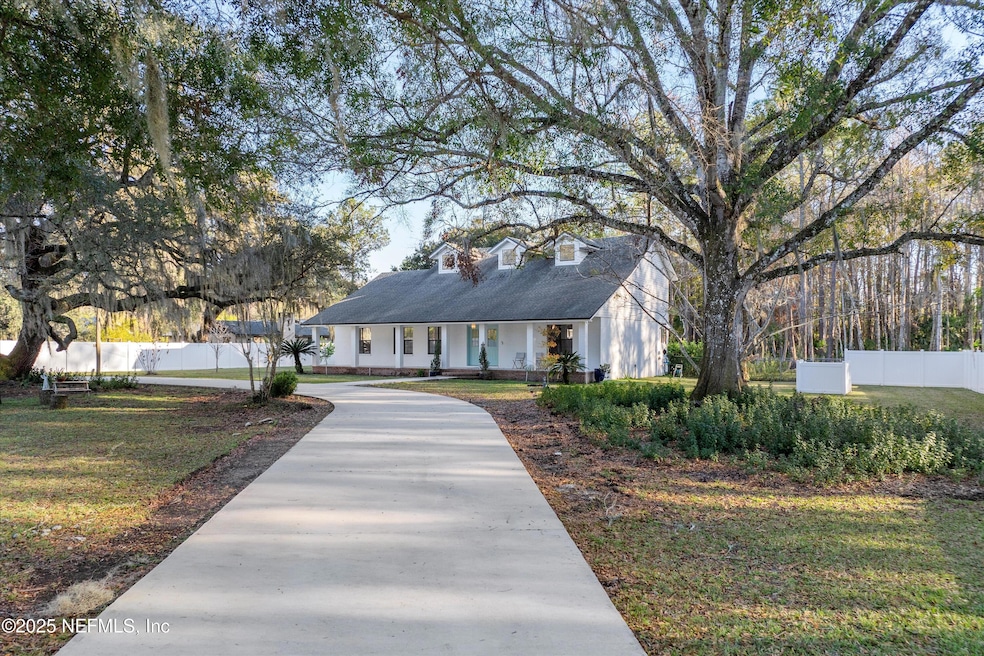
454 Aj Mills Rd Ponte Vedra Beach, FL 32081
Estimated payment $6,911/month
Highlights
- RV Access or Parking
- Views of Trees
- Open Floorplan
- Palm Valley Academy Rated A
- 2.09 Acre Lot
- Vaulted Ceiling
About This Home
Beautifully updated all brick home nestled on 2.09 acres. 3 Bed + Office/ 3 Bath /3 Car carport + Boat/RV carport. NO hoa & NO cdd fees! Bring your toys, RV, boat. The renovated features include all new cabinetry & countertops in kitchen & baths. New flooring throughout. New light fixtures & stainless steel appliances. Kitchen has large center island and gas stove. You'll love the huge primary suite with custom closet built-ins and ensuite bath with dual vanities and walk-in shower. Front porch overlooking private fenced front yard. New concrete circle drive entrance. Roof 2019. ACs 2022. Septic pumped summer 2024. Tankless on demand water heater. Backyard patio with peaceful treed views. Quiet setting, yet you can take your golf cart to Nocatee shopping shopping, banking, restaurants, health care and A rated schools. Premier location, 10 minutes to Micklers Beach & the Ocean. Just 5 minutes to the intracoastal boat launch. Buyer can apply for a non-resident membership to enjoy the use of Nocatee amenities.
Co-Listing Agent
Cristian Marin
FLORIDA HOMES REALTY & MTG LLC License #3551189
Home Details
Home Type
- Single Family
Est. Annual Taxes
- $9,249
Year Built
- Built in 1992 | Remodeled
Lot Details
- 2.09 Acre Lot
- Property fronts a private road
- Vinyl Fence
Home Design
- Traditional Architecture
- Wood Frame Construction
- Shingle Roof
Interior Spaces
- 2,897 Sq Ft Home
- 2-Story Property
- Open Floorplan
- Vaulted Ceiling
- 1 Fireplace
- Views of Trees
Kitchen
- Eat-In Kitchen
- Breakfast Bar
- Gas Range
- Dishwasher
- Kitchen Island
Flooring
- Tile
- Vinyl
Bedrooms and Bathrooms
- 3 Bedrooms
- Split Bedroom Floorplan
- Walk-In Closet
- 3 Full Bathrooms
- Shower Only
Laundry
- Laundry in unit
- Dryer
- Front Loading Washer
Parking
- Detached Garage
- 3 Detached Carport Spaces
- Circular Driveway
- Guest Parking
- Additional Parking
- RV Access or Parking
Outdoor Features
- Patio
- Front Porch
Schools
- Palm Valley Academy Elementary And Middle School
- Allen D. Nease High School
Utilities
- Central Heating and Cooling System
- Well
- Septic Tank
Community Details
- No Home Owners Association
- Nocatee Subdivision
Listing and Financial Details
- Assessor Parcel Number 0681200030
Map
Home Values in the Area
Average Home Value in this Area
Tax History
| Year | Tax Paid | Tax Assessment Tax Assessment Total Assessment is a certain percentage of the fair market value that is determined by local assessors to be the total taxable value of land and additions on the property. | Land | Improvement |
|---|---|---|---|---|
| 2024 | $8,951 | $717,191 | $500,000 | $217,191 |
| 2023 | $8,951 | $685,174 | $460,000 | $225,174 |
| 2022 | $2,198 | $192,601 | $0 | $0 |
| 2021 | $2,178 | $186,991 | $0 | $0 |
| 2020 | $2,168 | $184,409 | $0 | $0 |
| 2019 | $2,201 | $180,263 | $0 | $0 |
| 2018 | $2,171 | $176,902 | $0 | $0 |
| 2017 | $2,161 | $173,263 | $0 | $0 |
| 2016 | $2,158 | $174,790 | $0 | $0 |
| 2015 | $2,190 | $173,575 | $0 | $0 |
| 2014 | $2,196 | $172,197 | $0 | $0 |
Property History
| Date | Event | Price | Change | Sq Ft Price |
|---|---|---|---|---|
| 04/16/2025 04/16/25 | Price Changed | $1,100,000 | -8.3% | $380 / Sq Ft |
| 01/28/2025 01/28/25 | For Sale | $1,200,000 | -- | $414 / Sq Ft |
Deed History
| Date | Type | Sale Price | Title Company |
|---|---|---|---|
| Warranty Deed | $750,000 | None Listed On Document |
Mortgage History
| Date | Status | Loan Amount | Loan Type |
|---|---|---|---|
| Previous Owner | $70,000 | New Conventional | |
| Previous Owner | $83,000 | New Conventional | |
| Previous Owner | $75,000 | Unknown | |
| Previous Owner | $140,000 | Credit Line Revolving | |
| Previous Owner | $120,000 | Credit Line Revolving |
Similar Homes in Ponte Vedra Beach, FL
Source: realMLS (Northeast Florida Multiple Listing Service)
MLS Number: 2067064
APN: 068120-0030
- 432 Aj Mills Rd
- 68 Seawall Ln
- 464 Deer Valley Dr
- 52 Glen Ridge Ct
- 88 Frontierland Trail
- 125 Deer Valley Dr
- 21 Sugar Magnolia Dr
- 176 Jackrabbit Trail
- 135 Outpost Trail
- 171 Whisper Rock Dr
- 68 Canary Palm Ct
- 491 Stone Ridge Dr
- 252 Eagle Rock Dr
- 45 Princess Dr
- 420 Eagle Rock Dr
- 202 Galleon Dr
- 98 Scottsdale Dr
- 577 Southern Oak Dr
- 488 Coconut Palm Pkwy
- 20 Pindo Palm Dr






