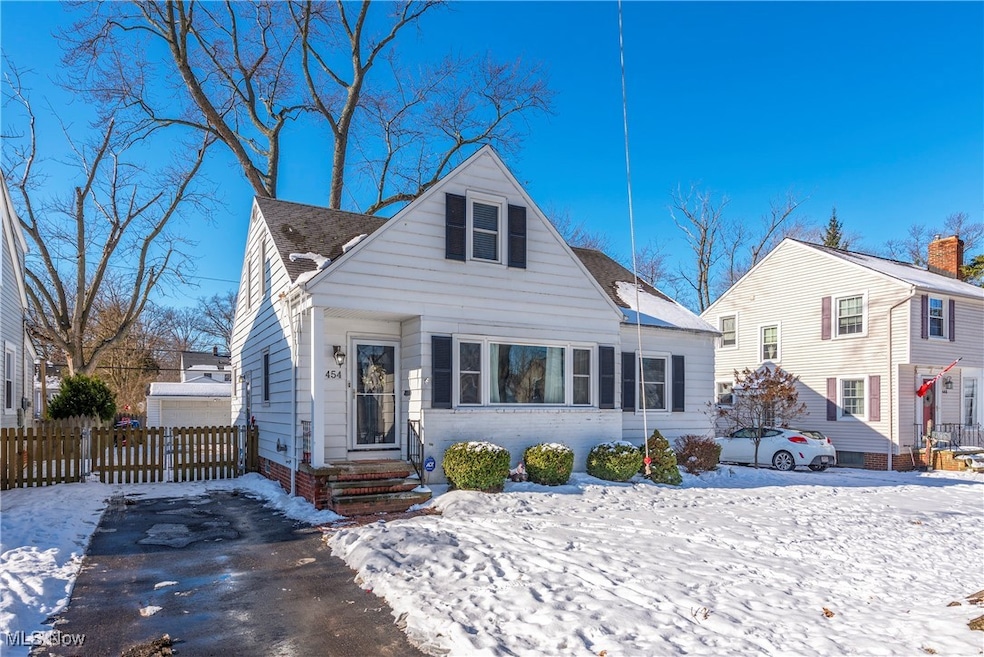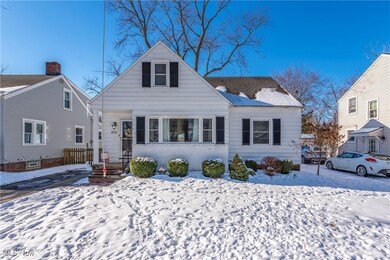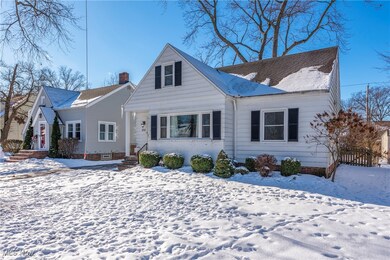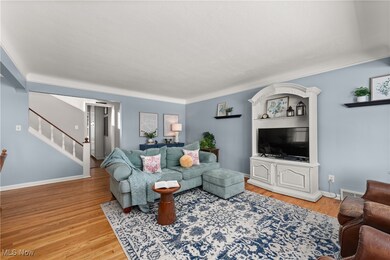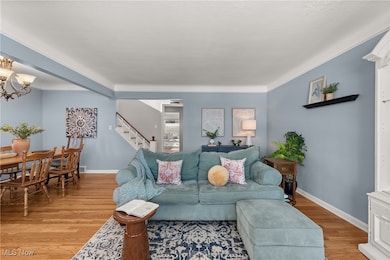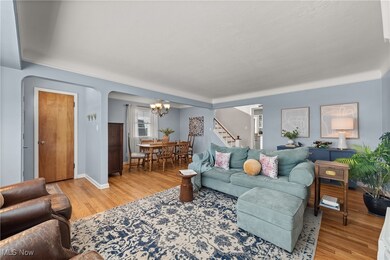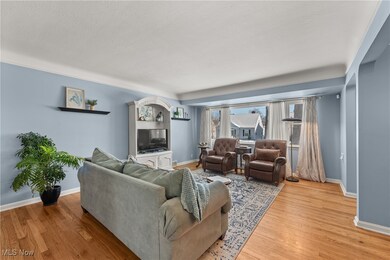
454 Canterbury Rd Bay Village, OH 44140
Highlights
- Cape Cod Architecture
- No HOA
- Forced Air Heating and Cooling System
- Normandy Elementary School Rated A-
- 2 Car Detached Garage
- East Facing Home
About This Home
As of March 2025This is a must see in person ! So much larger inside than it appears from the street. Large living spaces, very spacious bedrooms, great use of square footage. The ideal floor plan and the ideal location- walkable to everything fun in Bay Village. This wonderful Cape Cod with lovely hardwood floors in the living and dining room spaces. The large front window lets in lots of light and there is room enough for a huge comfy sectional! The kitchen was gutted and redone in 2019 by a local craftsman. The kitchen features light grey cabinets, Quartz counters, stainless appliances, and clever window seat. There are two roomy bedrooms on the first floor, the front bedroom which would typically be used as the primary features darling built-in shelves and a walk-in closet. Also on the first floor is a full bathroom with bathtub that is a wonderful mix of vintage and modernized with a new vanity, Moen fixtures and toilet. The second floor also features two wonderful roomy bedrooms with charming sloped sealings and a hard to find in Bay Village second full bath. The entire west side of the second floor in a big attic ideal for storage. The lower level will surprise you. The rec room also with some built in cherry cabinetry with granite countertop ideal for entertaining space or toy storage is enormous with plenty of space for family room and play space. There is also the unfinished space with additional storage and laundry. The backyard is fully fenced-in! Many expensive updates completed by the current owner are Blacktop driveway repaving 2021, HVAC 2020, Universal Windows 2020, Kitchen remodel 2019, Hot water tank 2019. Schedule your showing today!
Last Agent to Sell the Property
Howard Hanna Brokerage Email: katiemanos@howardhanna.com 440-258-5304 License #2017000007

Co-Listed By
Howard Hanna Brokerage Email: katiemanos@howardhanna.com 440-258-5304 License #2002018162
Last Buyer's Agent
Howard Hanna Brokerage Email: katiemanos@howardhanna.com 440-258-5304 License #2017000007

Home Details
Home Type
- Single Family
Est. Annual Taxes
- $6,286
Year Built
- Built in 1954
Lot Details
- 6,351 Sq Ft Lot
- Lot Dimensions are 50 x 128
- East Facing Home
- Wood Fence
- Back Yard Fenced
Parking
- 2 Car Detached Garage
Home Design
- Cape Cod Architecture
- Fiberglass Roof
- Asphalt Roof
- Vinyl Siding
Interior Spaces
- 2-Story Property
Kitchen
- Range
- Microwave
- Dishwasher
Bedrooms and Bathrooms
- 4 Bedrooms | 2 Main Level Bedrooms
- 2 Full Bathrooms
Partially Finished Basement
- Basement Fills Entire Space Under The House
- Sump Pump
- Laundry in Basement
Utilities
- Forced Air Heating and Cooling System
Community Details
- No Home Owners Association
- Elmwood Beach Allotment 02 Subdivision
Listing and Financial Details
- Assessor Parcel Number 203-27-028
Map
Home Values in the Area
Average Home Value in this Area
Property History
| Date | Event | Price | Change | Sq Ft Price |
|---|---|---|---|---|
| 03/05/2025 03/05/25 | Sold | $390,000 | -2.5% | $172 / Sq Ft |
| 02/09/2025 02/09/25 | Pending | -- | -- | -- |
| 01/31/2025 01/31/25 | Price Changed | $399,900 | -3.6% | $177 / Sq Ft |
| 01/23/2025 01/23/25 | Price Changed | $415,000 | -2.4% | $183 / Sq Ft |
| 01/16/2025 01/16/25 | For Sale | $425,000 | -- | $188 / Sq Ft |
Tax History
| Year | Tax Paid | Tax Assessment Tax Assessment Total Assessment is a certain percentage of the fair market value that is determined by local assessors to be the total taxable value of land and additions on the property. | Land | Improvement |
|---|---|---|---|---|
| 2024 | $6,285 | $92,750 | $16,800 | $75,950 |
| 2023 | $6,880 | $86,000 | $14,980 | $71,020 |
| 2022 | $6,848 | $86,000 | $14,980 | $71,020 |
| 2021 | $6,205 | $86,000 | $14,980 | $71,020 |
| 2020 | $6,026 | $73,500 | $12,810 | $60,690 |
| 2019 | $5,726 | $210,000 | $36,600 | $173,400 |
| 2018 | $5,280 | $73,500 | $12,810 | $60,690 |
| 2017 | $5,208 | $60,870 | $10,330 | $50,540 |
| 2016 | $5,187 | $60,870 | $10,330 | $50,540 |
| 2015 | -- | $60,870 | $10,330 | $50,540 |
| 2014 | -- | $52,750 | $9,560 | $43,190 |
Mortgage History
| Date | Status | Loan Amount | Loan Type |
|---|---|---|---|
| Open | $362,700 | New Conventional | |
| Previous Owner | $213,980 | FHA | |
| Previous Owner | $23,376 | Commercial | |
| Previous Owner | $187,200 | New Conventional | |
| Previous Owner | $173,850 | New Conventional | |
| Previous Owner | $151,106 | FHA | |
| Previous Owner | $154,156 | FHA |
Deed History
| Date | Type | Sale Price | Title Company |
|---|---|---|---|
| Deed | $390,000 | Stewart Title | |
| Survivorship Deed | $183,000 | Mutual Title | |
| Survivorship Deed | $157,000 | Mutual Title | |
| Deed | -- | -- | |
| Deed | -- | -- |
Similar Homes in Bay Village, OH
Source: MLS Now (Howard Hanna)
MLS Number: 5094395
APN: 203-27-028
- 415 Glen Park Dr
- 474 Glen Park Dr
- 357 Canterbury Rd
- 478 Huntmere Dr
- 349 Kenilworth Rd
- 295 Glen Park Dr
- 624 Parkside Dr
- 26732 Knickerbocker Rd
- 27005 Osborn Rd
- 596 Lake Forest Dr
- 26860 1st St
- 528 Bayfair Dr
- 536 Bayfair Dr
- 495 Cahoon Rd
- 27411 Donald Dr
- 481 Cahoon Rd
- 483 Cahoon Rd
- 479 Cahoon Rd
- 477 Cahoon Rd
- 589 Woodlane Dr
