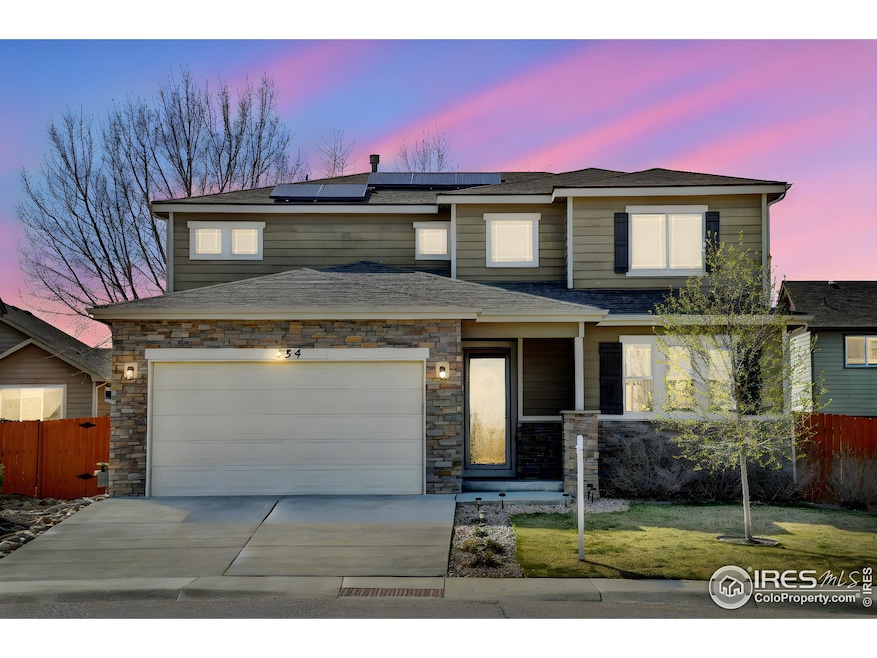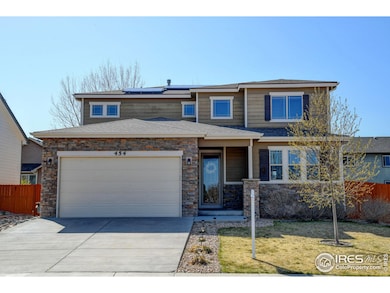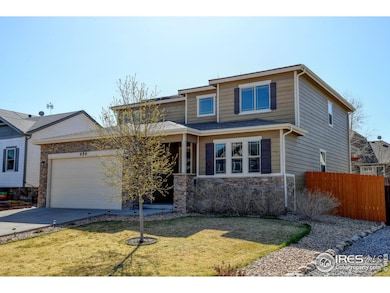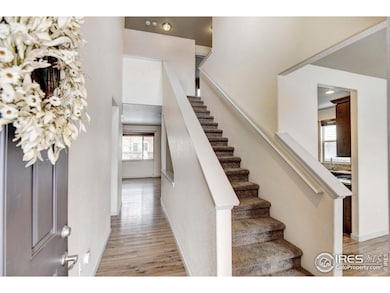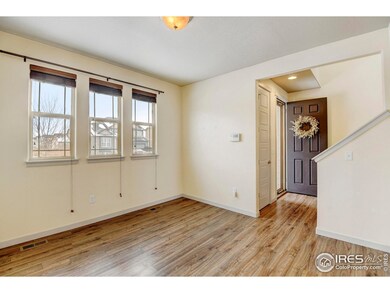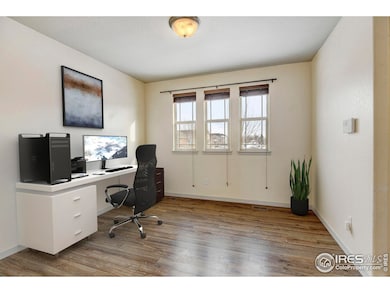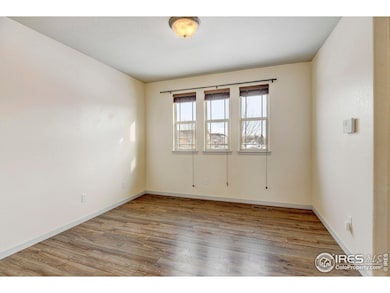
454 Pioneer Ln Johnstown, CO 80534
Johnstown Farms NeighborhoodEstimated payment $3,438/month
Highlights
- Solar Power System
- Contemporary Architecture
- Home Office
- Open Floorplan
- Cathedral Ceiling
- 3 Car Attached Garage
About This Home
Welcome home! This spacious and beautiful two-story home offers the perfect blend of comfort and functionality. Located just minutes from local shopping, the new YMCA, downtown amenities, and several parks-including one right across the street-you'll find everything you need nearby. In one of the largest floor plans in the neighborhood, you'll find 4 bedrooms, 3 bathrooms, and an open floor plan designed for everyday living and entertaining. Luxury vinyl flooring runs through the main level and primary bedroom, and a flexible office space near the entry is perfect for working from home or creative pursuits. The primary suite is a retreat with vaulted ceilings, a 5-piece bath, and a generously sized walk-in closet. The kitchen features granite countertops, 42" cabinets with crown molding, and a seamless flow into the dining area. The living room is a showstopper with a full wall of custom built-in shelving. The unfinished basement offers endless possibilities-ready for your personal touch or perfect as-is for storage or hobbies. Step outside to enjoy a private, fenced backyard with a large patio, shaded pergola, and raised garden beds for your green thumb. A 3-car tandem garage provides plenty of space with built-in storage, workbench, and backyard access. One major highlight-solar panels are included and will be paid off by the seller at closing, providing a sustainable energy option and lower utility costs with no added expense to you. Don't miss your opportunity to make this beautifully designed home your own-schedule your private showing today!
Home Details
Home Type
- Single Family
Est. Annual Taxes
- $4,624
Year Built
- Built in 2014
Lot Details
- 6,000 Sq Ft Lot
- Wood Fence
- Sprinkler System
- Property is zoned RL
HOA Fees
- $39 Monthly HOA Fees
Parking
- 3 Car Attached Garage
- Tandem Parking
- Garage Door Opener
Home Design
- Contemporary Architecture
- Wood Frame Construction
- Composition Roof
Interior Spaces
- 2,112 Sq Ft Home
- 2-Story Property
- Open Floorplan
- Cathedral Ceiling
- Ceiling Fan
- Double Pane Windows
- Window Treatments
- Panel Doors
- Home Office
- Luxury Vinyl Tile Flooring
- Unfinished Basement
- Basement Fills Entire Space Under The House
- Storm Doors
Kitchen
- Eat-In Kitchen
- Gas Oven or Range
- Microwave
- Dishwasher
- Disposal
Bedrooms and Bathrooms
- 4 Bedrooms
- Walk-In Closet
- Primary Bathroom is a Full Bathroom
Laundry
- Laundry on upper level
- Dryer
- Washer
Outdoor Features
- Patio
- Exterior Lighting
Schools
- Pioneer Ridge Elementary School
- Roosevelt Middle School
- Roosevelt High School
Utilities
- Forced Air Heating and Cooling System
- Underground Utilities
- Cable TV Available
Additional Features
- Garage doors are at least 85 inches wide
- Solar Power System
Listing and Financial Details
- Assessor Parcel Number R1841902
Community Details
Overview
- Association fees include common amenities, management
- Built by Baessler Homes
- Johnstown Farms Subdivision
Recreation
- Park
Map
Home Values in the Area
Average Home Value in this Area
Tax History
| Year | Tax Paid | Tax Assessment Tax Assessment Total Assessment is a certain percentage of the fair market value that is determined by local assessors to be the total taxable value of land and additions on the property. | Land | Improvement |
|---|---|---|---|---|
| 2024 | $4,435 | $34,390 | $5,700 | $28,690 |
| 2023 | $4,435 | $34,720 | $5,750 | $28,970 |
| 2022 | $3,971 | $26,070 | $4,930 | $21,140 |
| 2021 | $4,195 | $26,830 | $5,080 | $21,750 |
| 2020 | $4,031 | $26,310 | $4,580 | $21,730 |
| 2019 | $3,311 | $26,310 | $4,580 | $21,730 |
| 2018 | $2,917 | $23,170 | $4,320 | $18,850 |
| 2017 | $2,950 | $23,170 | $4,320 | $18,850 |
| 2016 | $2,460 | $19,320 | $3,180 | $16,140 |
| 2015 | $2,484 | $19,320 | $3,180 | $16,140 |
| 2014 | $1,484 | $10 | $10 | $0 |
Property History
| Date | Event | Price | Change | Sq Ft Price |
|---|---|---|---|---|
| 03/26/2025 03/26/25 | For Sale | $540,000 | +14.2% | $256 / Sq Ft |
| 02/01/2022 02/01/22 | Off Market | $473,000 | -- | -- |
| 10/29/2021 10/29/21 | Sold | $473,000 | 0.0% | $217 / Sq Ft |
| 09/10/2021 09/10/21 | For Sale | $473,000 | +48.7% | $217 / Sq Ft |
| 01/28/2019 01/28/19 | Off Market | $318,000 | -- | -- |
| 01/28/2019 01/28/19 | Off Market | $374,000 | -- | -- |
| 01/28/2019 01/28/19 | Off Market | $261,970 | -- | -- |
| 07/12/2018 07/12/18 | Sold | $374,000 | +1.2% | $172 / Sq Ft |
| 06/12/2018 06/12/18 | Pending | -- | -- | -- |
| 05/07/2018 05/07/18 | For Sale | $369,500 | +16.2% | $170 / Sq Ft |
| 05/25/2016 05/25/16 | Sold | $318,000 | -0.6% | $158 / Sq Ft |
| 04/08/2016 04/08/16 | Pending | -- | -- | -- |
| 03/25/2016 03/25/16 | For Sale | $320,000 | +22.2% | $159 / Sq Ft |
| 02/07/2014 02/07/14 | Sold | $261,970 | +2.1% | $130 / Sq Ft |
| 01/08/2014 01/08/14 | Pending | -- | -- | -- |
| 08/28/2013 08/28/13 | For Sale | $256,570 | -- | $128 / Sq Ft |
Deed History
| Date | Type | Sale Price | Title Company |
|---|---|---|---|
| Warranty Deed | $473,000 | First American | |
| Warranty Deed | $374,000 | Heritage Title Co | |
| Warranty Deed | $318,000 | None Available | |
| Interfamily Deed Transfer | -- | None Available | |
| Special Warranty Deed | $261,970 | Land Title Guarantee Company | |
| Warranty Deed | $41,300 | Land Title Guarantee Company | |
| Special Warranty Deed | $150,000 | Land Title Guarantee Company |
Mortgage History
| Date | Status | Loan Amount | Loan Type |
|---|---|---|---|
| Open | $483,879 | VA | |
| Previous Owner | $275,000 | New Conventional | |
| Previous Owner | $280,500 | New Conventional | |
| Previous Owner | $326,992 | New Conventional | |
| Previous Owner | $235,773 | New Conventional |
Similar Homes in Johnstown, CO
Source: IRES MLS
MLS Number: 1029449
APN: R1841902
- 461 Pioneer Ln
- 491 Homestead Ln
- 485 Frontier Ln
- 215 Dee Rd
- 474 Castle Pines Ave
- 410 Edgewood Ave
- 326 Riviera Ln
- 10 S Fremont Ave
- 315 Maestes St
- 308 Charlotte St
- 22478 County Road 15
- 514 Whitmore Ct
- 450 Saint Charles Place
- 255 Penguin St
- 416 Mountain Bluebird Dr
- 725 Muturu Rd
- 737 Muturu Rd
- 299 Penguin St
- 749 Muturu Rd
- 418 Condor Way
