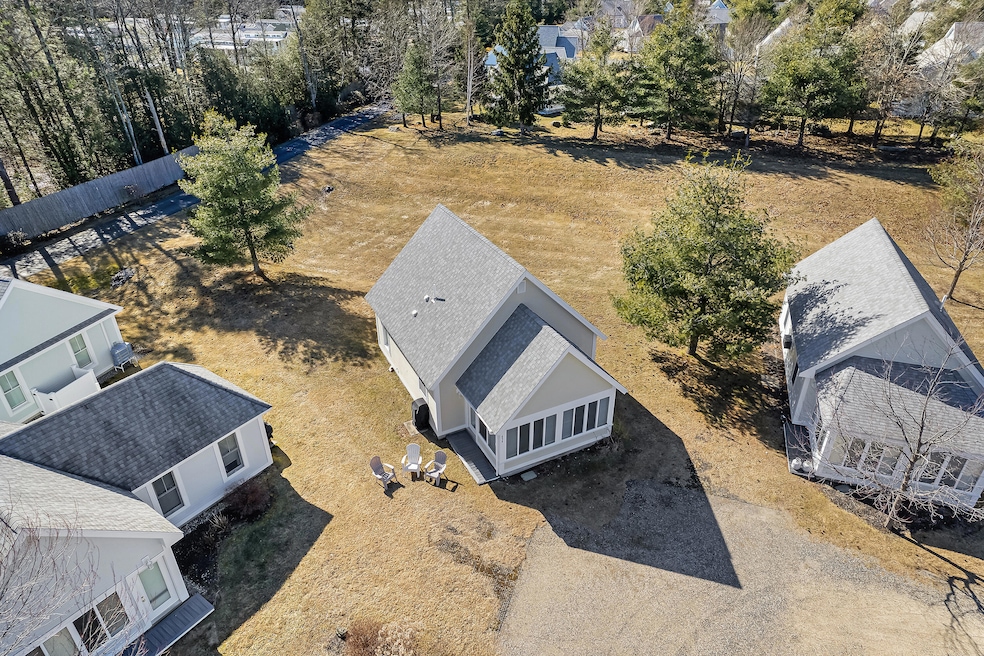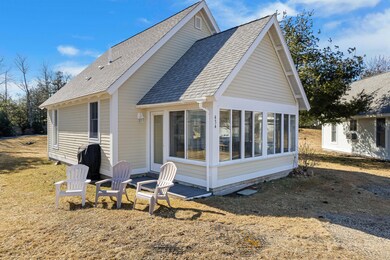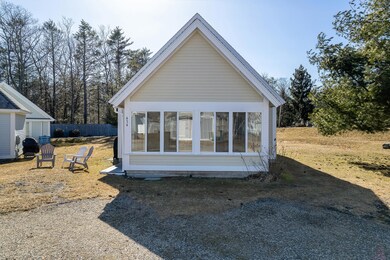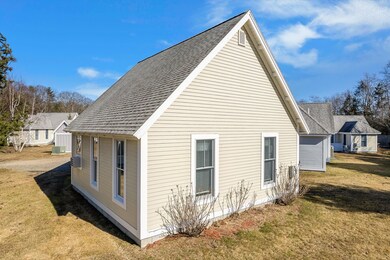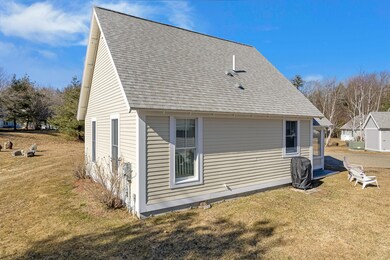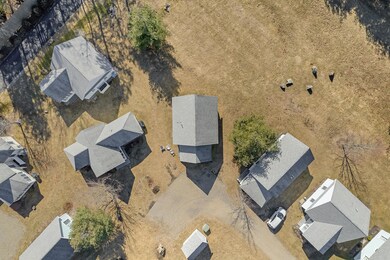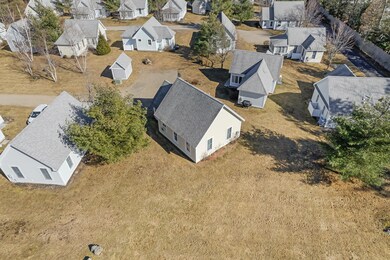Just in Time for the Start of the Season! Imagine spending this summer at your very own beach cottage in the heart of Wells! Summer Village is a 65-acre gated resort community offering 3 Pools, 2 Kiddie Pools, Hot Tub, Fitness center with Sauna and Locker Rooms, Tennis/ Pickleball Courts, Playground, Game Room with pool tables, air hockey, foosball, etc and even Friday night movies and Popcorn! This popular ''Ellsworth'' style cottage is in the perfect location offering privacy away from the noise and crowds but still close enough to walk to the many amenities the resort has to offer. And if you don't want to walk, no problem, Summer Village has an in-village trolley to transport you to various locations within the resort. This beautiful cottage is being offered fully furnished including new Ashley sofa and chair never used, high quality bedroom sets, new grill, 3 TVs and 2 dining sets! All you need to bring and is your toothbrush and clothing! As soon as you enter the sunroom you will feel the beach vibes with the bright colors, vaulted ceilings and tasteful beach décor. Washer and Dryer in unit for added convenience. Summer Village is a 3-season community open May 1st until October 31st, condo fees include winterization and Spring re-opening! Condo fees also include ALL Utilities, making this a very easy property to own and a great rental! Keep it for yourself or let it earn income when you aren't using it. Your friends, family, guests and YOU will love it here! Start making unforgettable memories in 2024 at Summer Village #434!

