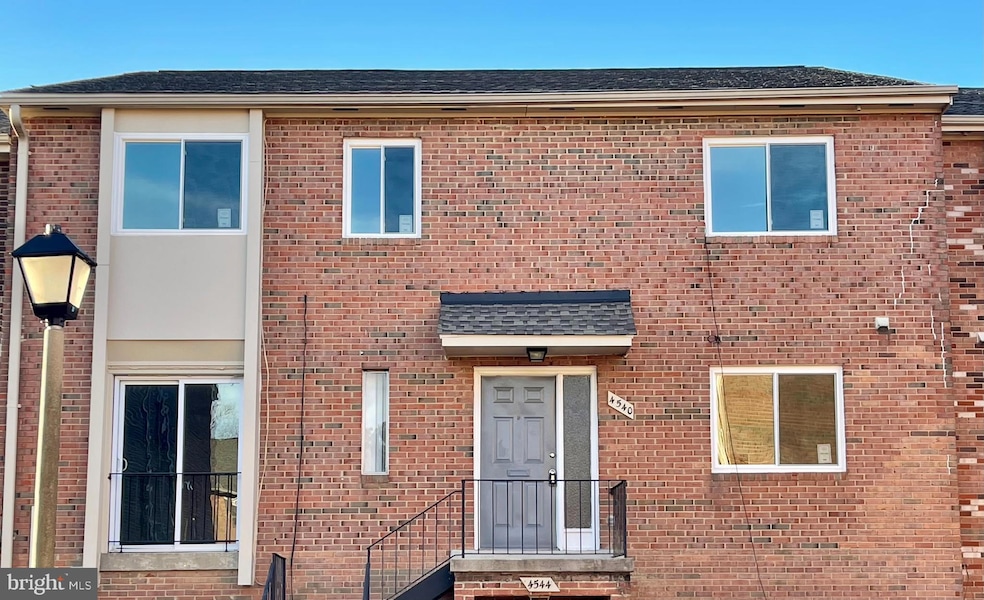
4540 Conwell Dr Unit 233 Annandale, VA 22003
Highlights
- Colonial Architecture
- Community Playground
- Dogs and Cats Allowed
- Community Pool
- Central Air
- Heat Pump System
About This Home
As of February 2025Welcome to this extraordinary, fully renovated condominium—a once-in-a-lifetime opportunity. Every detail has been meticulously addressed in this expansive unit, which boasts two levels, three bedrooms, and two full bathrooms. Perfectly situated inside the Beltway and close to premier shopping centers and top-notch restaurants, this residence offers unparalleled upgraded amenities. The entire unit has been freshly painted, with a modernized kitchen, luxurious bathrooms, exquisite flooring, new windows, upgraded HVAC system, stylish recessed lighting, and an in-unit washer and dryer. This exceptional property is truly one of a kind and should not be overlooked. Alongside all these features, the condominium fees include water, professional lawn maintenance, trash removal, and exclusive pool access.
Townhouse Details
Home Type
- Townhome
Est. Annual Taxes
- $3,350
Year Built
- Built in 1972
HOA Fees
- $453 Monthly HOA Fees
Home Design
- Colonial Architecture
- Brick Exterior Construction
- Slab Foundation
Interior Spaces
- 1,400 Sq Ft Home
- Property has 2 Levels
Bedrooms and Bathrooms
- 3 Main Level Bedrooms
- 2 Full Bathrooms
Parking
- 1 Open Parking Space
- 1 Parking Space
- Parking Lot
- 330 Assigned Parking Spaces
Utilities
- Central Air
- Heat Pump System
- Electric Water Heater
Listing and Financial Details
- Assessor Parcel Number 0712 23040233
Community Details
Overview
- Association fees include common area maintenance, lawn maintenance, management, pool(s), trash, snow removal, water
- Sentry Management Condos
- Terrace Townhouses Of Annandale Subdivision
Amenities
- Common Area
Recreation
- Community Playground
- Community Pool
Pet Policy
- Dogs and Cats Allowed
Map
Home Values in the Area
Average Home Value in this Area
Property History
| Date | Event | Price | Change | Sq Ft Price |
|---|---|---|---|---|
| 02/19/2025 02/19/25 | Sold | $390,000 | 0.0% | $279 / Sq Ft |
| 11/28/2024 11/28/24 | For Sale | $390,000 | +80.6% | $279 / Sq Ft |
| 04/10/2017 04/10/17 | Sold | $216,000 | -6.1% | $154 / Sq Ft |
| 03/25/2017 03/25/17 | Pending | -- | -- | -- |
| 03/22/2017 03/22/17 | For Sale | $230,000 | +6.5% | $164 / Sq Ft |
| 03/17/2017 03/17/17 | Off Market | $216,000 | -- | -- |
| 03/17/2017 03/17/17 | For Sale | $230,000 | +6.5% | $164 / Sq Ft |
| 03/16/2017 03/16/17 | Off Market | $216,000 | -- | -- |
| 01/14/2017 01/14/17 | Pending | -- | -- | -- |
| 01/10/2017 01/10/17 | For Sale | $230,000 | +6.5% | $164 / Sq Ft |
| 01/08/2017 01/08/17 | Off Market | $216,000 | -- | -- |
| 01/08/2017 01/08/17 | For Sale | $230,000 | -- | $164 / Sq Ft |
Tax History
| Year | Tax Paid | Tax Assessment Tax Assessment Total Assessment is a certain percentage of the fair market value that is determined by local assessors to be the total taxable value of land and additions on the property. | Land | Improvement |
|---|---|---|---|---|
| 2024 | $3,350 | $289,160 | $58,000 | $231,160 |
| 2023 | $3,078 | $272,790 | $55,000 | $217,790 |
| 2022 | $3,058 | $267,440 | $53,000 | $214,440 |
| 2021 | $3,138 | $267,440 | $53,000 | $214,440 |
| 2020 | $3,073 | $259,650 | $52,000 | $207,650 |
| 2019 | $2,844 | $240,270 | $48,000 | $192,270 |
| 2018 | $2,487 | $216,220 | $43,000 | $173,220 |
| 2017 | $1,212 | $198,370 | $40,000 | $158,370 |
| 2016 | $2,168 | $187,140 | $37,000 | $150,140 |
| 2015 | $2,282 | $204,510 | $41,000 | $163,510 |
| 2014 | $2,449 | $219,900 | $44,000 | $175,900 |
Mortgage History
| Date | Status | Loan Amount | Loan Type |
|---|---|---|---|
| Open | $273,000 | New Conventional | |
| Closed | $273,000 | New Conventional | |
| Previous Owner | $87,000 | No Value Available | |
| Previous Owner | $98,700 | Purchase Money Mortgage |
Deed History
| Date | Type | Sale Price | Title Company |
|---|---|---|---|
| Deed | $390,000 | First American Title | |
| Deed | $390,000 | First American Title | |
| Warranty Deed | $216,000 | Multiple | |
| Warranty Deed | $101,300 | -- |
Similar Homes in Annandale, VA
Source: Bright MLS
MLS Number: VAFX2212276
APN: 0712-23040233
- 4521 Logsdon Dr Unit 238
- 6758 Perry Penney Dr
- 4645 Brentleigh Ct
- 4653 Brentleigh Ct
- 4553 Maxfield Dr
- 4555 Interlachen Ct Unit H
- 4355 Greenberry Ln
- 6640 Cardinal Ln
- 6604 Reserves Hill Ct
- 4200 Sandhurst Ct
- 4824 Kingston Dr
- 4609 Willow Run Dr
- 7049 Cindy Ln
- 6810 Crossman St
- 4812 Randolph Dr
- 6615 Locust Way
- 4728 Kandel Ct
- 4508 Sawgrass Ct
- 4917 Kingston Dr
- 4503 Sawgrass Ct
