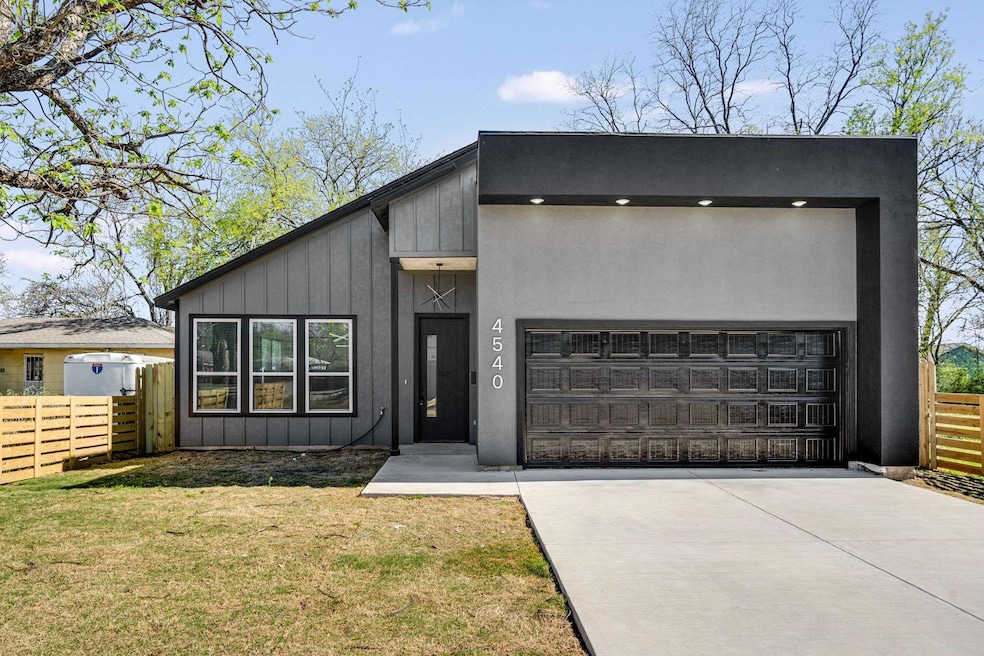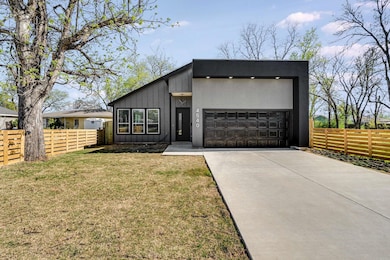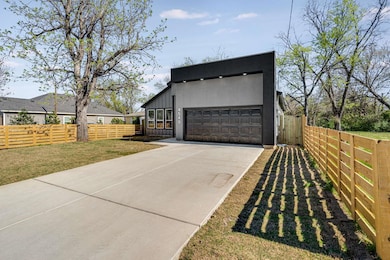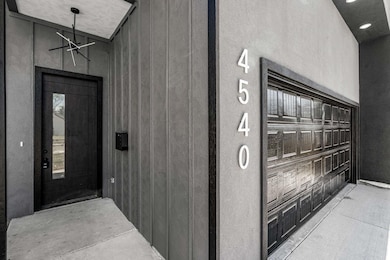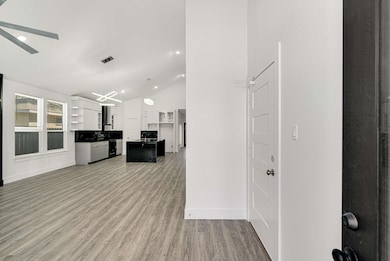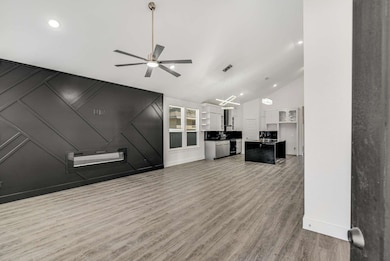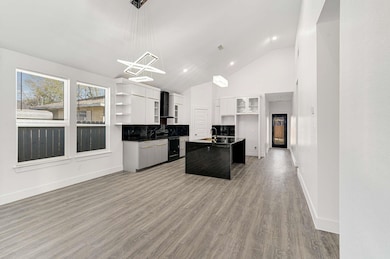
4540 Luzon St Dallas, TX 75216
Southeast Dallas NeighborhoodEstimated payment $2,009/month
Highlights
- Open Floorplan
- 2 Car Attached Garage
- Paneling
- Contemporary Architecture
- Double Vanity
- Walk-In Closet
About This Home
Step into this stunning new construction home, thoughtfully designed to offer both elegance and comfort. The primary bathroom features a spa-style retreat, perfect for unwinding. The kitchen boasts luxurious gold accents, adding a touch of sophistication to the space. With a warm and inviting living room fireplace and unique high-end finishes throughout, this home is a true masterpiece. The large backyard provides plenty of space for outdoor relaxation and entertainment.
Home Details
Home Type
- Single Family
Est. Annual Taxes
- $1,341
Year Built
- Built in 2025
Parking
- 2 Car Attached Garage
- Additional Parking
Home Design
- Contemporary Architecture
- Slab Foundation
- Frame Construction
- Composition Roof
Interior Spaces
- 1,830 Sq Ft Home
- 1-Story Property
- Open Floorplan
- Paneling
- Ceiling Fan
- Decorative Fireplace
- Electric Fireplace
- Family Room with Fireplace
- Living Room with Fireplace
Kitchen
- Electric Range
- Microwave
- Dishwasher
- Kitchen Island
Flooring
- Carpet
- Laminate
Bedrooms and Bathrooms
- 4 Bedrooms
- Walk-In Closet
- 2 Full Bathrooms
- Double Vanity
Schools
- Pease Elementary School
- Zumwalt Middle School
- Southoakcl High School
Additional Features
- 6,839 Sq Ft Lot
- Central Heating and Cooling System
Community Details
- Central Ave Subdivision
Listing and Financial Details
- Legal Lot and Block 10 / D/764
- Assessor Parcel Number 00000759427000000
- $1,341 per year unexempt tax
Map
Home Values in the Area
Average Home Value in this Area
Tax History
| Year | Tax Paid | Tax Assessment Tax Assessment Total Assessment is a certain percentage of the fair market value that is determined by local assessors to be the total taxable value of land and additions on the property. | Land | Improvement |
|---|---|---|---|---|
| 2023 | $1,341 | $50,000 | $50,000 | -- |
| 2022 | $1,000 | $40,000 | $40,000 | $0 |
| 2021 | $528 | $20,000 | $20,000 | $0 |
| 2020 | $543 | $20,000 | $20,000 | $0 |
| 2019 | $427 | $15,000 | $15,000 | $0 |
| 2018 | $109 | $4,000 | $4,000 | $0 |
| 2017 | $54 | $2,000 | $2,000 | $0 |
| 2016 | $54 | $2,000 | $2,000 | $0 |
| 2015 | $55 | $2,000 | $2,000 | $0 |
| 2014 | $55 | $2,000 | $2,000 | $0 |
Property History
| Date | Event | Price | Change | Sq Ft Price |
|---|---|---|---|---|
| 04/20/2025 04/20/25 | Price Changed | $339,900 | -2.9% | $186 / Sq Ft |
| 04/13/2025 04/13/25 | Price Changed | $349,900 | -2.8% | $191 / Sq Ft |
| 03/25/2025 03/25/25 | For Sale | $359,900 | -- | $197 / Sq Ft |
Deed History
| Date | Type | Sale Price | Title Company |
|---|---|---|---|
| Warranty Deed | -- | None Listed On Document | |
| Warranty Deed | -- | None Listed On Document | |
| Special Warranty Deed | -- | None Listed On Document | |
| Warranty Deed | -- | -- |
Mortgage History
| Date | Status | Loan Amount | Loan Type |
|---|---|---|---|
| Previous Owner | $900 | Unknown |
Similar Homes in Dallas, TX
Source: North Texas Real Estate Information Systems (NTREIS)
MLS Number: 20881297
APN: 00000759427000000
- 4635 Corregidor St
- 4530 Solar Ln
- 4604 Corregidor St
- 4549 Cherbourg St
- 4523 Solar Ln
- 8104 Carbondale St
- 4628 Corregidor St
- 4538 Cherbourg St
- 4640 Corregidor St
- 4636 Burma Rd
- 4511 Yancy St
- 4712 Burma Rd
- 8003 Kiska St
- 7812 Carbondale St
- 7945 Kiska St
- 7935 Hull Ave
- 4735 Nome St
- 7817 Hull Ave
- 4524 Meek St
- 4528 Meek St
