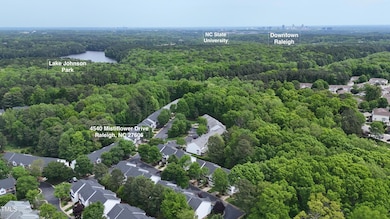
4540 Mistiflower Dr Raleigh, NC 27606
South Raleigh NeighborhoodEstimated payment $2,736/month
Highlights
- Traditional Architecture
- 1 Car Attached Garage
- Walk-In Closet
- Community Pool
- Soaking Tub
- Entrance Foyer
About This Home
Charming and full of natural light, this freshly painted end-unit townhome offers a warm and welcoming atmosphere with an open floor plan and new carpeting, perfect for everyday living and entertaining. The eat-in kitchen flows seamlessly into a cozy living room highlighted by a gas fireplace, creating an inviting space to relax. Step out to the large screened-in porch—ideal for enjoying your morning coffee or unwinding in the evenings. The spacious primary suite features a walk-in closet and a spa-inspired bath complete with a soaking tub and dual vanity. Two additional bedrooms share a convenient Jack and Jill bathroom. A one-car garage and access to a community pool add to the appeal. All this, just minutes from Lake Johnson, NCSU, I-40, I-440, and endless shopping and dining options!
Open House Schedule
-
Sunday, April 27, 20251:00 to 3:00 pm4/27/2025 1:00:00 PM +00:004/27/2025 3:00:00 PM +00:00Add to Calendar
Townhouse Details
Home Type
- Townhome
Est. Annual Taxes
- $3,642
Year Built
- Built in 2004
Lot Details
- 2,614 Sq Ft Lot
HOA Fees
- $205 Monthly HOA Fees
Parking
- 1 Car Attached Garage
Home Design
- Traditional Architecture
- Shingle Roof
- Vinyl Siding
Interior Spaces
- 1,929 Sq Ft Home
- 2-Story Property
- Smooth Ceilings
- Ceiling Fan
- Gas Log Fireplace
- Entrance Foyer
- Family Room
- Combination Kitchen and Dining Room
- Carpet
- Basement
- Crawl Space
- Laundry on upper level
Bedrooms and Bathrooms
- 3 Bedrooms
- Walk-In Closet
- Private Water Closet
- Soaking Tub
- Bathtub with Shower
- Walk-in Shower
Schools
- Dillard Elementary And Middle School
- Athens Dr High School
Utilities
- Central Air
- Heat Pump System
Listing and Financial Details
- Assessor Parcel Number 0782483908
Community Details
Overview
- Association fees include ground maintenance
- Ppm Association, Phone Number (919) 848-4911
- Meadowood Crossings Subdivision
Recreation
- Community Pool
Map
Home Values in the Area
Average Home Value in this Area
Tax History
| Year | Tax Paid | Tax Assessment Tax Assessment Total Assessment is a certain percentage of the fair market value that is determined by local assessors to be the total taxable value of land and additions on the property. | Land | Improvement |
|---|---|---|---|---|
| 2024 | $3,642 | $417,068 | $100,000 | $317,068 |
| 2023 | $2,970 | $270,645 | $46,000 | $224,645 |
| 2022 | $2,760 | $270,645 | $46,000 | $224,645 |
| 2021 | $2,653 | $270,645 | $46,000 | $224,645 |
| 2020 | $2,605 | $270,645 | $46,000 | $224,645 |
| 2019 | $2,395 | $204,952 | $32,000 | $172,952 |
| 2018 | $0 | $204,952 | $32,000 | $172,952 |
| 2017 | $0 | $204,952 | $32,000 | $172,952 |
| 2016 | $2,108 | $204,952 | $32,000 | $172,952 |
| 2015 | $2,155 | $206,196 | $32,000 | $174,196 |
| 2014 | -- | $206,196 | $32,000 | $174,196 |
Property History
| Date | Event | Price | Change | Sq Ft Price |
|---|---|---|---|---|
| 04/25/2025 04/25/25 | For Sale | $399,000 | -- | $207 / Sq Ft |
Deed History
| Date | Type | Sale Price | Title Company |
|---|---|---|---|
| Warranty Deed | -- | None Available | |
| Warranty Deed | $282,000 | None Listed On Document | |
| Warranty Deed | $201,000 | -- |
Mortgage History
| Date | Status | Loan Amount | Loan Type |
|---|---|---|---|
| Previous Owner | $197,400 | New Conventional | |
| Previous Owner | $158,000 | Unknown |
Similar Homes in Raleigh, NC
Source: Doorify MLS
MLS Number: 10091758
APN: 0782.06-48-3908-000
- 5569 Sea Daisy Dr
- 5547 Sea Daisy Dr
- 5409 Crescentview Pkwy
- 4555 Sugarbend Way
- 5318 Crescentview Pkwy
- 4502 Pale Moss Dr
- 4517 Pale Moss Dr
- 5503 Silver Moon Ln
- 4423 Sugarbend Way
- 5229 Moonview Ct
- 5616 Horsewalk Cir
- 4513 Bridle Run Dr
- 2324 Baileys Landing Dr
- 5213 Orabelle Ct
- 5320 Wayne St
- 5016 Dillswood Ln
- 0 Baileys Run Ct
- 1313 Glencastle Way
- 3811 Yates Mill Trail
- 2451 Memory Ridge Dr
![02-4540 Mistiflower Dr [2133386]_02](https://images.homes.com/listings/102/4060094924-042296691/4540-mistiflower-dr-raleigh-nc-primaryphoto.jpg)
![14-4540 Mistiflower Dr [2133386]_14](https://images.homes.com/listings/214/9060094924-042296691/4540-mistiflower-dr-raleigh-nc-buildingphoto-2.jpg)

![07-4540 Mistiflower Dr [2133386]_07](https://images.homes.com/listings/214/9470094924-042296691/4540-mistiflower-dr-raleigh-nc-buildingphoto-4.jpg)
![06-4540 Mistiflower Dr [2133386]_06](https://images.homes.com/listings/214/8570094924-042296691/4540-mistiflower-dr-raleigh-nc-buildingphoto-5.jpg)
![08-4540 Mistiflower Dr [2133386]_08](https://images.homes.com/listings/214/4670094924-042296691/4540-mistiflower-dr-raleigh-nc-buildingphoto-6.jpg)
![09-4540 Mistiflower Dr [2133386]_09](https://images.homes.com/listings/214/0770094924-042296691/4540-mistiflower-dr-raleigh-nc-buildingphoto-7.jpg)