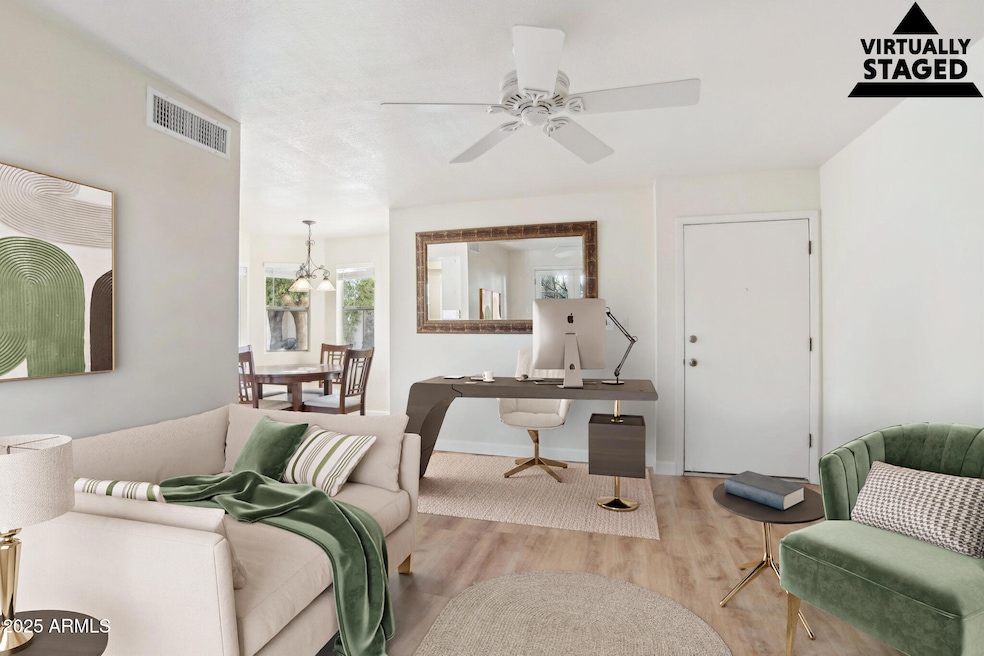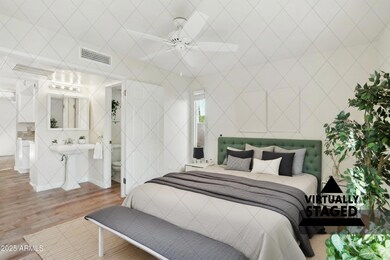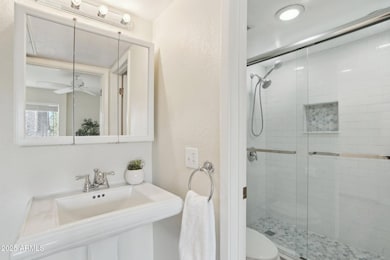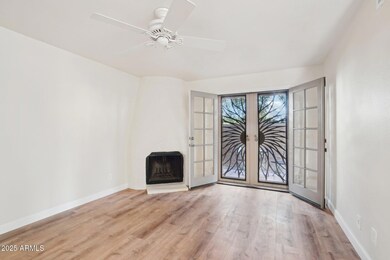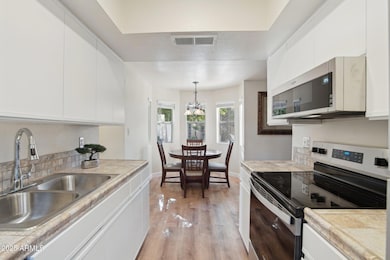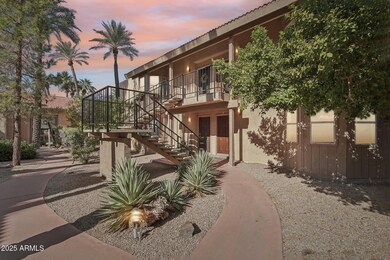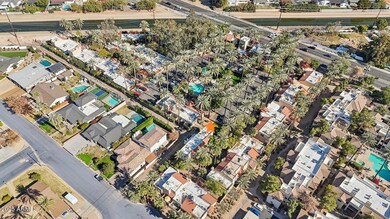
4540 N 44th St Unit 41 Phoenix, AZ 85018
Camelback East Village NeighborhoodEstimated payment $2,380/month
Highlights
- Main Floor Primary Bedroom
- Spanish Architecture
- Corner Lot
- Hopi Elementary School Rated A
- End Unit
- Private Yard
About This Home
Renovated in Phoenix's sought-after Arcadia neighborhood. A spacious ground floor unit with room for guests and a private yard for pets. Enjoy a workspace nook plus outdoor living with a covered patio and gate access to the popular biking and running trails of Arizona Canal. NEW stainless steel appliances, bathroom, flooring, paint, landscaping, AC, roof and water heater make this an incredible home. The sought-after community features a pool, heated spa, 100-y/o date palms, shaded terraces and Camelback Mountain views. Central and walkable to the amazing cafes, dining and shopping at LGO, Postinos, The Henry, Global Ambassador and many more. Located in Scottsdale School Dist with easy access to hwys, Sky Harbor Airport, Biltmore & Old Town. Nestled in the historic and architecturally designed Palma Viva Condominiums this community is a great opportunity for both first time homebuyers and investment property. It's also a vacation home favorite. Ask your favorite real estate agent about special financing to "Buy Before You Sell" and for the wakthrough tour and video. Make your Arcadia dream a reality today! Buyer to verify all information in MLS including association rules, property measurements, and schools.
Property Details
Home Type
- Condominium
Est. Annual Taxes
- $856
Year Built
- Built in 1979
Lot Details
- End Unit
- 1 Common Wall
- Private Streets
- Desert faces the front and back of the property
- Block Wall Fence
- Backyard Sprinklers
- Private Yard
HOA Fees
- $245 Monthly HOA Fees
Home Design
- Designed by Mishkin and Briggs Architects
- Spanish Architecture
- Roof Updated in 2023
- Wood Frame Construction
- Built-Up Roof
- Stucco
Interior Spaces
- 636 Sq Ft Home
- 2-Story Property
- Ceiling Fan
- Living Room with Fireplace
Kitchen
- Kitchen Updated in 2024
- Built-In Microwave
Flooring
- Floors Updated in 2024
- Vinyl Flooring
Bedrooms and Bathrooms
- 1 Primary Bedroom on Main
- Bathroom Updated in 2024
- Primary Bathroom is a Full Bathroom
- 1 Bathroom
Parking
- 1 Open Parking Space
- Common or Shared Parking
- Unassigned Parking
Accessible Home Design
- No Interior Steps
Location
- Unit is below another unit
- Property is near a bus stop
Schools
- Hopi Elementary School
- Ingleside Middle School
- Arcadia High School
Utilities
- Cooling System Updated in 2023
- Cooling Available
- Heating Available
- Plumbing System Updated in 2021
- High Speed Internet
- Cable TV Available
Listing and Financial Details
- Tax Lot 41
- Assessor Parcel Number 171-20-155
Community Details
Overview
- Association fees include sewer, ground maintenance, street maintenance, front yard maint, water, maintenance exterior
- The Management Trust Association, Phone Number (480) 284-5551
- Palma Viva Condominiums Replat Subdivision, End Unit Ground Flr Floorplan
Amenities
- Coin Laundry
Recreation
- Community Pool
- Community Spa
- Bike Trail
Map
Home Values in the Area
Average Home Value in this Area
Tax History
| Year | Tax Paid | Tax Assessment Tax Assessment Total Assessment is a certain percentage of the fair market value that is determined by local assessors to be the total taxable value of land and additions on the property. | Land | Improvement |
|---|---|---|---|---|
| 2025 | $856 | $10,895 | -- | -- |
| 2024 | $839 | $10,376 | -- | -- |
| 2023 | $839 | $23,060 | $4,610 | $18,450 |
| 2022 | $805 | $18,330 | $3,660 | $14,670 |
| 2021 | $834 | $17,470 | $3,490 | $13,980 |
| 2020 | $822 | $16,410 | $3,280 | $13,130 |
| 2019 | $791 | $14,960 | $2,990 | $11,970 |
| 2018 | $761 | $13,450 | $2,690 | $10,760 |
| 2017 | $731 | $11,270 | $2,250 | $9,020 |
| 2016 | $712 | $9,980 | $1,990 | $7,990 |
| 2015 | $568 | $9,730 | $1,940 | $7,790 |
Property History
| Date | Event | Price | Change | Sq Ft Price |
|---|---|---|---|---|
| 03/31/2025 03/31/25 | Price Changed | $369,900 | -2.6% | $582 / Sq Ft |
| 03/12/2025 03/12/25 | Price Changed | $379,900 | -1.3% | $597 / Sq Ft |
| 01/28/2025 01/28/25 | For Sale | $385,000 | 0.0% | $605 / Sq Ft |
| 01/28/2025 01/28/25 | Off Market | $385,000 | -- | -- |
| 01/09/2025 01/09/25 | For Sale | $385,000 | 0.0% | $605 / Sq Ft |
| 02/01/2013 02/01/13 | Rented | $1,595 | +33.5% | -- |
| 01/10/2013 01/10/13 | Under Contract | -- | -- | -- |
| 12/11/2012 12/11/12 | For Rent | $1,195 | -- | -- |
Deed History
| Date | Type | Sale Price | Title Company |
|---|---|---|---|
| Interfamily Deed Transfer | -- | Lawyers Title Insurance Corp | |
| Interfamily Deed Transfer | -- | Lawyers Title Insurance Corp | |
| Cash Sale Deed | $174,900 | Lawyers Title Insurance Corp | |
| Interfamily Deed Transfer | -- | -- | |
| Interfamily Deed Transfer | -- | -- | |
| Warranty Deed | $112,000 | -- | |
| Interfamily Deed Transfer | -- | -- | |
| Warranty Deed | $55,000 | Security Title | |
| Cash Sale Deed | $75,000 | Transnation Title Ins Co |
Mortgage History
| Date | Status | Loan Amount | Loan Type |
|---|---|---|---|
| Open | $134,800 | New Conventional | |
| Closed | $144,000 | Fannie Mae Freddie Mac | |
| Previous Owner | $5,000 | Unknown | |
| Previous Owner | $5,000 | Unknown | |
| Previous Owner | $84,000 | Stand Alone First | |
| Previous Owner | $84,000 | Stand Alone First | |
| Previous Owner | $40,000 | Unknown | |
| Previous Owner | $44,000 | New Conventional |
Similar Homes in the area
Source: Arizona Regional Multiple Listing Service (ARMLS)
MLS Number: 6800096
APN: 171-20-155
- 4540 N 44th St Unit 69
- 4332 E Calle Redonda
- 4203 E Hazelwood St
- 4525 E Calle Ventura
- 4526 E Calle Tuberia
- 4208 E Sells Dr
- 4440 E Campbell Ave
- 4311 E Roma Ave
- 4595 E Calle Redonda
- 4802 N 46th St
- 4235 E Turney Ave
- 4445 E Roma Ave
- 4201 E Camelback Rd Unit 34
- 4201 E Camelback Rd Unit 28
- 4201 E Camelback Rd Unit 25
- 4308 E Montecito Ave
- 4336 E Montecito Ave
- 4402 E Montecito Ave
- 4512 E Turney Ave
- 4418 E Montecito Ave
