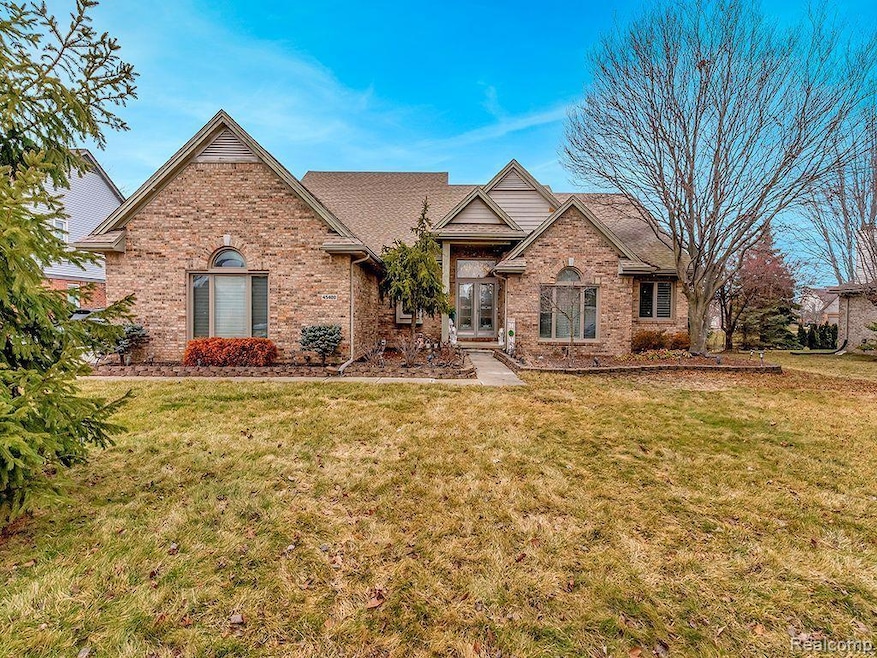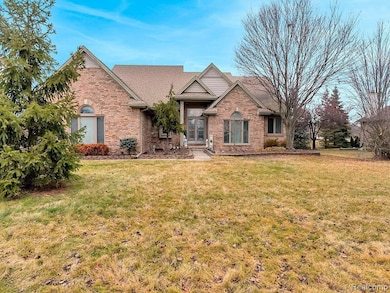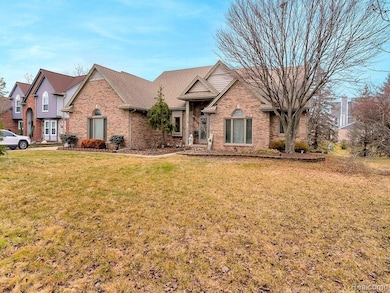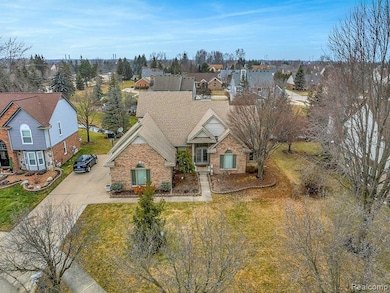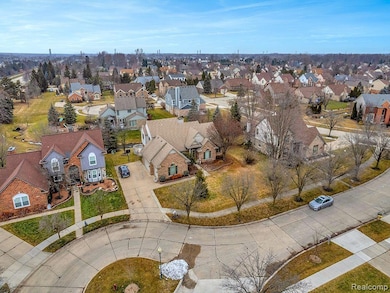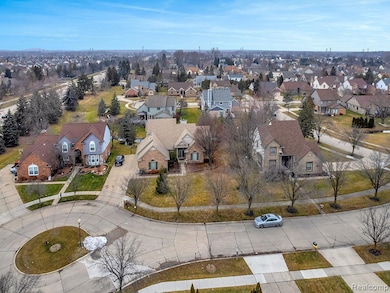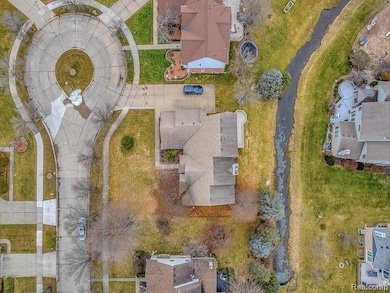
$560,000
- 5 Beds
- 4 Baths
- 3,138 Sq Ft
- 781 Sandalwood Rd
- Canton, MI
***PLEASE READ***Highest & Best due Monday at 12PM.Welcome to this stunning home in the sought-after Fairways at Pheasant Run subdivision! Boasting 5 spacious bedrooms, 2 full baths, and 2 half baths, this home provides abundant living space for comfort and functionality. The finished basement is perfect for entertaining, featuring a wet bar and a versatile bonus room—ideal for a home
Noel Bittinger Bittinger Team, REALTORS
