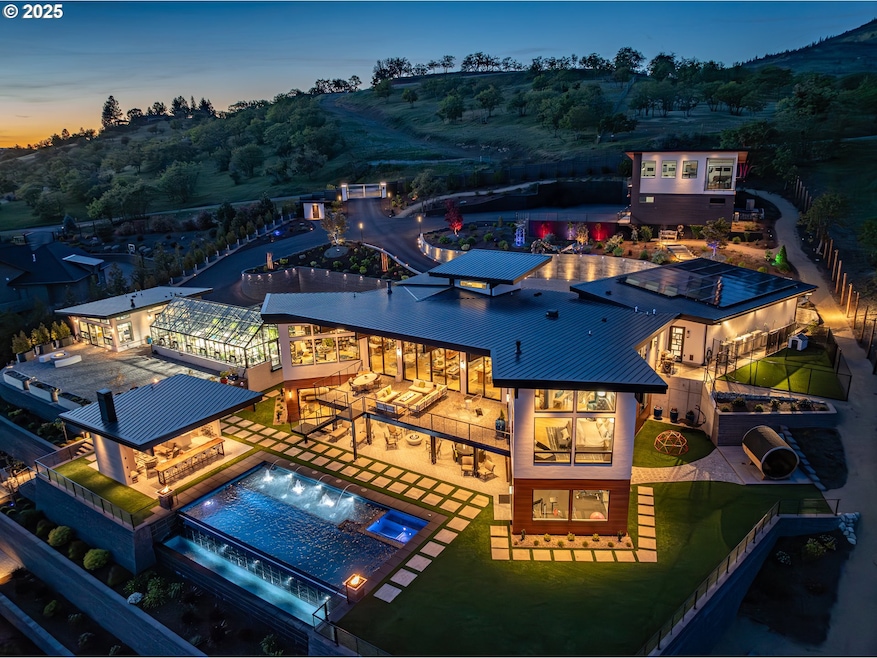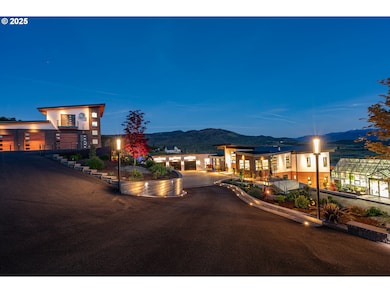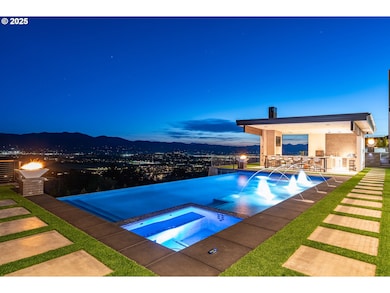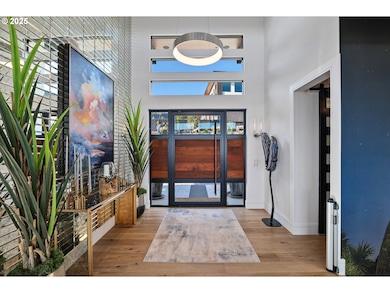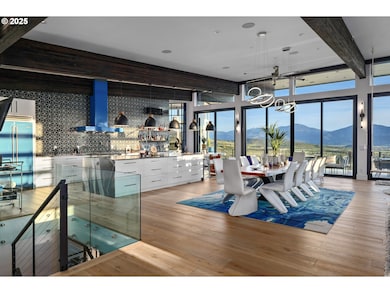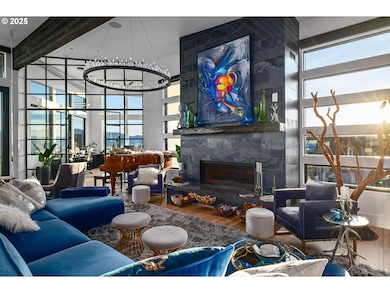4542 Aerial Heights Dr Medford, OR 97504
Southeast Medford NeighborhoodEstimated payment $46,455/month
Highlights
- Greenhouse
- Home Theater
- RV Access or Parking
- Hoover Elementary School Rated 10
- Spa
- Sauna
About This Home
A one-of-kind California-style modern home on 2.14 acres with stunning views of the Siskiyou Mountains, this spectacular House on a Hill features a guest house, arboretum, artisan studio and outdoor entertainment area with pool and putting green.~The main home centers on an open-plan living space with 15-foot windows that frame the view. An ample living room area focuses around a floor-to-ceiling, wood-burning fireplace, opposite a beautifully-appointed open kitchen with a granite island and walnut breakfast bar. The main living space extends to a generous covered balcony with gas firepit and also enjoys a full bath, separate meditation room and wall of paned glass that connects to a large office. A second well-appointed catering kitchen connects to the laundry room and three-car garage.~The master bedroom enjoys floor-to-ceiling windows, gas fireplace and flat screen TV. Heated marble floors lead to a glamorous master bath with gorgeous tile, free-standing tub for two, double walk-in shower, large vanities and two private bidet toilet rooms and walk-in closets.~The lower floor features two ensuite bedrooms with full baths, a baby nursery, meditation room, wine room, tasting area and an open plan living area with full kitchen, bar, media area, gas fireplace, work-out gym and expansive views of the valley.~Out door amenities include the infinity-edge pool, fire bowls, covered open-air kitchen and cabana, wood-burning fireplace and 15-foot bar. A private walking path meanders by an outdoor Swedish sauna, dog run, mini orchard, and encircles the entire property.~Across a courtyard is a self-contained guest house with kitchen, two bathrooms, laundry, living room and fireplace.~A glass climate-controlled arboretum/greenhouse with 15-foot ceilings supports year-round growing and gathering.~A two-level, climate-controlled artisan studio offers 4-bays, bathroom, private parking and jaw-dropping views from two decks! EZ access to Rogue Valley Airport (private/public travel).
Home Details
Home Type
- Single Family
Est. Annual Taxes
- $28,338
Year Built
- Built in 2022
Lot Details
- 2.14 Acre Lot
- Dog Run
- Gated Home
- Private Lot
- Terraced Lot
- Sprinkler System
Parking
- 3 Car Attached Garage
- Garage on Main Level
- Workshop in Garage
- Garage Door Opener
- Secured Garage or Parking
- RV Access or Parking
Property Views
- City
- Mountain
- Valley
Home Design
- Custom Home
- Contemporary Architecture
- Brick Exterior Construction
- Slab Foundation
- Stem Wall Foundation
- Metal Roof
- Stucco Exterior
Interior Spaces
- 8,293 Sq Ft Home
- 2-Story Property
- Central Vacuum
- Sound System
- High Ceiling
- Ceiling Fan
- 5 Fireplaces
- Wood Burning Fireplace
- Gas Fireplace
- Double Pane Windows
- Aluminum Window Frames
- Family Room
- Living Room
- Dining Room
- Home Theater
- Home Office
- Sauna
- Washer and Dryer
Kitchen
- Butlers Pantry
- Double Convection Oven
- Gas Oven or Range
- Built-In Range
- Range Hood
- Microwave
- Built-In Refrigerator
- Plumbed For Ice Maker
- Dishwasher
- ENERGY STAR Qualified Appliances
- Kitchen Island
- Quartz Countertops
- Tile Countertops
- Pot Filler
- Instant Hot Water
Flooring
- Wood
- Heated Floors
- Concrete
- Marble
- Tile
Bedrooms and Bathrooms
- 4 Bedrooms
- Primary Bedroom on Main
- Dual Flush Toilets
- Soaking Tub
- Walk-in Shower
Finished Basement
- Basement Fills Entire Space Under The House
- Natural lighting in basement
Home Security
- Security System Owned
- Security Lights
- Security Gate
Accessible Home Design
- Accessible Full Bathroom
- Roll-in Shower
- Accessible Hallway
- Accessibility Features
- Minimal Steps
Eco-Friendly Details
- ENERGY STAR Qualified Equipment for Heating
- Solar Heating System
Outdoor Features
- Spa
- Deck
- Covered patio or porch
- Outdoor Water Feature
- Outdoor Fireplace
- Fire Pit
- Greenhouse
- Built-In Barbecue
Additional Homes
- Accessory Dwelling Unit (ADU)
Schools
- Hoover Elementary School
- Hedrick Middle School
- North Medford High School
Utilities
- ENERGY STAR Qualified Air Conditioning
- Mini Split Heat Pump
- Well
- Septic Tank
- High Speed Internet
Community Details
- No Home Owners Association
Listing and Financial Details
- Assessor Parcel Number 10425596
Map
Home Values in the Area
Average Home Value in this Area
Tax History
| Year | Tax Paid | Tax Assessment Tax Assessment Total Assessment is a certain percentage of the fair market value that is determined by local assessors to be the total taxable value of land and additions on the property. | Land | Improvement |
|---|---|---|---|---|
| 2024 | $28,338 | $1,892,680 | $203,190 | $1,689,490 |
| 2023 | $27,317 | $552,540 | $182,230 | $370,310 |
| 2022 | $8,040 | $552,540 | $182,230 | $370,310 |
| 2021 | $2,362 | $161,790 | $161,790 | $0 |
| 2020 | $2,312 | $157,080 | $157,080 | $0 |
| 2019 | $2,258 | $148,070 | $148,070 | $0 |
| 2018 | $2,200 | $143,760 | $143,760 | $0 |
| 2017 | $2,160 | $143,760 | $143,760 | $0 |
| 2016 | $2,174 | $135,520 | $135,520 | $0 |
| 2015 | $2,090 | $135,520 | $135,520 | $0 |
| 2014 | $2,053 | $127,750 | $127,750 | $0 |
Property History
| Date | Event | Price | Change | Sq Ft Price |
|---|---|---|---|---|
| 02/12/2025 02/12/25 | For Sale | $7,900,000 | -- | $953 / Sq Ft |
Deed History
| Date | Type | Sale Price | Title Company |
|---|---|---|---|
| Bargain Sale Deed | -- | Accommodation | |
| Warranty Deed | -- | None Available |
Mortgage History
| Date | Status | Loan Amount | Loan Type |
|---|---|---|---|
| Open | $885,000 | New Conventional |
Source: Regional Multiple Listing Service (RMLS)
MLS Number: 762565955
APN: 10425596
- 0 Cherry Ln Unit 220193290
- 0 Cherry Ln Unit 220179075
- 107 Monterey Dr
- 0 San Marcos Dr Unit Tax Lot 3300
- 5150 Aerial Heights Dr
- 4900 Cherry Ln
- 138 Monterey Dr
- 4530 Cherry Ln
- 4406 San Juan Dr
- 4427 San Juan Dr
- 4112 Piedmont Terrace
- 4101 Piedmont Terrace
- 4663 Hathaway Dr
- 4690 Hathaway Dr
- 4155 Barbara Jean Way
- 4691 Hathaway Dr
- 4608 Eagle Trace Dr
- 4719 Hathaway Dr
- 521 Waterstone Dr
- 1373 Highcrest Dr
