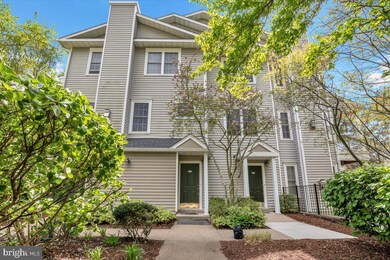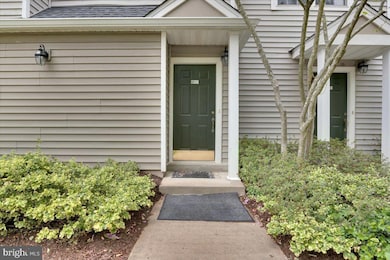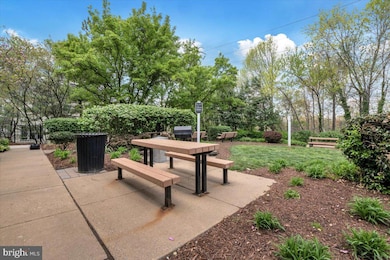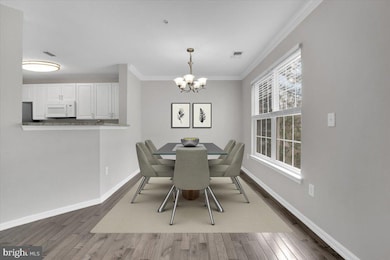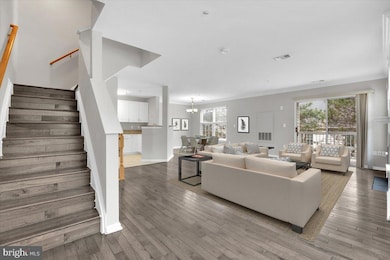
4542 Superior Square Fairfax, VA 22033
Greenbriar NeighborhoodEstimated payment $4,066/month
Highlights
- Hot Property
- Fitness Center
- Colonial Architecture
- Johnson Middle School Rated A
- View of Trees or Woods
- Wood Flooring
About This Home
Experience luxury, light, and lifestyle in this beautifully maintained, end-unit 3-bedroom, 3-bath townhouse with attached garage, tucked inside the highly sought-after gated community of Gates of Fair Lakes. This stunning home welcomes you with fresh paint, gleaming hardwood floors, and a thoughtfully designed open layout ideal for modern living. The updated gourmet kitchen features granite countertops, stainless steel appliances, and ample cabinet space, flowing seamlessly into a spacious living and dining area filled with natural light and direct access to a private balcony—perfect for morning coffee or evening unwinding. Upstairs, you'll find two generously sized primary suites, each offering en-suite baths, walk-in closets, and a sense of privacy that’s perfect for families or roommates. The top-level loft serves as a luxurious third bedroom, complete with its own full bath and flexible potential as a guest suite, home office, or media retreat. A dedicated laundry area on the main level and interior garage access add convenience, while the beautifully landscaped mini park and BBQ area just outside your front door provide a rare sense of community charm. Enjoy resort-style living with access to a recently updated fitness center, a sparkling outdoor pool, a stylish clubhouse, and the peace of mind that comes with a secure gated entrance. Located just steps from Fair Lakes Shopping Center and minutes from Fair Oaks Mall, Fairfax Corner, Whole Foods, and major commuter routes including I-66, Rt. 50, Rt. 29, and Fairfax County Parkway, this home offers an unmatched combination of elegance, functionality, and accessibility. Whether you're a first-time buyer, upsizing, or looking for a turn-key investment, this move-in ready gem is a rare opportunity in one of Fairfax’s most desirable neighborhoods—schedule your private tour today and discover the lifestyle you’ve been waiting for.
Open House Schedule
-
Saturday, April 26, 20251:00 to 4:00 pm4/26/2025 1:00:00 PM +00:004/26/2025 4:00:00 PM +00:00Add to Calendar
-
Sunday, April 27, 20251:00 to 4:00 pm4/27/2025 1:00:00 PM +00:004/27/2025 4:00:00 PM +00:00Add to Calendar
Townhouse Details
Home Type
- Townhome
Est. Annual Taxes
- $5,529
Year Built
- Built in 1997
HOA Fees
- $592 Monthly HOA Fees
Parking
- 1 Car Attached Garage
- 1 Driveway Space
- Front Facing Garage
Home Design
- Colonial Architecture
- Permanent Foundation
- Vinyl Siding
Interior Spaces
- 1,687 Sq Ft Home
- Property has 2 Levels
- Ceiling Fan
- 1 Fireplace
- Double Pane Windows
- Window Treatments
- Window Screens
- Living Room
- Dining Room
- Open Floorplan
- Wood Flooring
- Views of Woods
- Security Gate
Kitchen
- Gas Oven or Range
- Built-In Microwave
- Dishwasher
- Upgraded Countertops
- Disposal
Bedrooms and Bathrooms
- 3 Bedrooms
- En-Suite Primary Bedroom
- En-Suite Bathroom
- 3 Full Bathrooms
Laundry
- Laundry Room
- Dryer
- Washer
Schools
- Fairfax High School
Utilities
- Forced Air Heating and Cooling System
- Natural Gas Water Heater
Listing and Financial Details
- Assessor Parcel Number 0454 19 0200
Community Details
Overview
- Association fees include common area maintenance, snow removal, trash, water, exterior building maintenance, security gate, management, lawn maintenance
- Gates Of Fair Lakes Condo
- Gates Of Fair Lakes Subdivision
Amenities
- Community Center
- Party Room
Recreation
- Fitness Center
- Community Pool
Pet Policy
- Pets Allowed
Map
Home Values in the Area
Average Home Value in this Area
Tax History
| Year | Tax Paid | Tax Assessment Tax Assessment Total Assessment is a certain percentage of the fair market value that is determined by local assessors to be the total taxable value of land and additions on the property. | Land | Improvement |
|---|---|---|---|---|
| 2024 | $5,167 | $446,000 | $89,000 | $357,000 |
| 2023 | $4,748 | $420,750 | $84,000 | $336,750 |
| 2022 | $4,539 | $396,930 | $79,000 | $317,930 |
| 2021 | $4,479 | $381,660 | $76,000 | $305,660 |
| 2020 | $4,385 | $370,540 | $74,000 | $296,540 |
| 2019 | $4,215 | $356,170 | $72,000 | $284,170 |
| 2018 | $3,825 | $332,580 | $67,000 | $265,580 |
| 2017 | $3,708 | $319,370 | $64,000 | $255,370 |
| 2016 | $3,659 | $315,840 | $63,000 | $252,840 |
| 2015 | $3,525 | $315,840 | $63,000 | $252,840 |
| 2014 | $3,517 | $315,840 | $63,000 | $252,840 |
Property History
| Date | Event | Price | Change | Sq Ft Price |
|---|---|---|---|---|
| 04/17/2025 04/17/25 | For Sale | $539,900 | 0.0% | $320 / Sq Ft |
| 03/16/2023 03/16/23 | Rented | $2,700 | 0.0% | -- |
| 01/24/2023 01/24/23 | For Rent | $2,700 | 0.0% | -- |
| 09/19/2019 09/19/19 | Sold | $397,500 | -0.4% | $236 / Sq Ft |
| 08/25/2019 08/25/19 | Pending | -- | -- | -- |
| 08/20/2019 08/20/19 | For Sale | $398,900 | 0.0% | $236 / Sq Ft |
| 12/21/2018 12/21/18 | Rented | $2,099 | 0.0% | -- |
| 10/31/2018 10/31/18 | Price Changed | $2,099 | -4.4% | $1 / Sq Ft |
| 10/14/2018 10/14/18 | For Rent | $2,195 | 0.0% | -- |
| 10/07/2018 10/07/18 | Off Market | $2,195 | -- | -- |
| 10/04/2018 10/04/18 | For Rent | $2,195 | +15.6% | -- |
| 09/30/2015 09/30/15 | Rented | $1,899 | -5.0% | -- |
| 09/16/2015 09/16/15 | Under Contract | -- | -- | -- |
| 08/27/2015 08/27/15 | For Rent | $1,999 | -4.8% | -- |
| 07/01/2014 07/01/14 | Rented | $2,099 | 0.0% | -- |
| 06/05/2014 06/05/14 | Under Contract | -- | -- | -- |
| 05/20/2014 05/20/14 | For Rent | $2,099 | +5.0% | -- |
| 08/09/2012 08/09/12 | Rented | $2,000 | -9.1% | -- |
| 08/04/2012 08/04/12 | Under Contract | -- | -- | -- |
| 07/02/2012 07/02/12 | For Rent | $2,200 | -- | -- |
Deed History
| Date | Type | Sale Price | Title Company |
|---|---|---|---|
| Deed | $397,500 | Universal Title | |
| Deed | $371,990 | -- |
Mortgage History
| Date | Status | Loan Amount | Loan Type |
|---|---|---|---|
| Open | $397,500 | VA | |
| Previous Owner | $297,550 | New Conventional |
Similar Homes in Fairfax, VA
Source: Bright MLS
MLS Number: VAFX2232946
APN: 0454-19-0200
- 4527 Superior Square
- 4604 Superior Square
- 12655 Fair Crest Ct Unit 93-301
- 12717 Melville Ln
- 4699 Red Admiral Way Unit 143
- 4211 Maintree Ct
- 4401 Sedgehurst Dr Unit 204
- 4211 Middle Ridge Dr
- 13081 Autumn Woods Way Unit 102
- 13085 Autumn Woods Way Unit 301
- 4405 Fair Stone Dr Unit 105
- 4306 Birch Pond Ln
- 4393 Denfeld Trail
- 4717 Rippling Pond Dr
- 05 Fair Lakes Ct
- 04 Fair Lakes Ct
- 03 Fair Lakes Ct
- 02 Fair Lakes Ct
- 01 Fair Lakes Ct
- 00 Fair Lakes Ct

