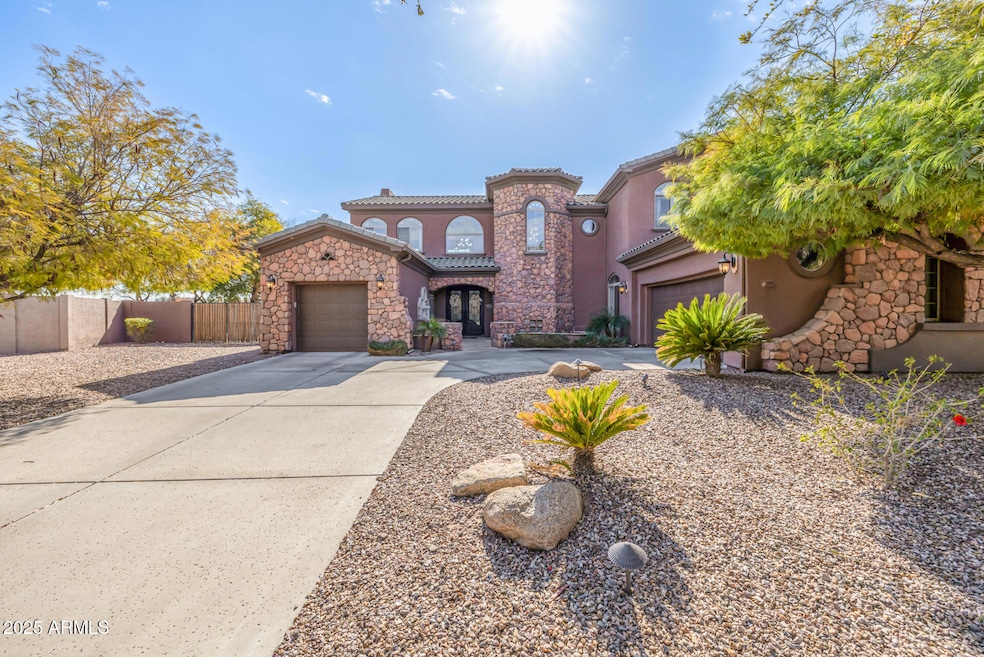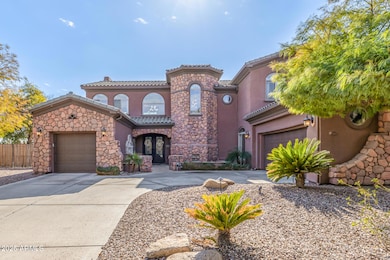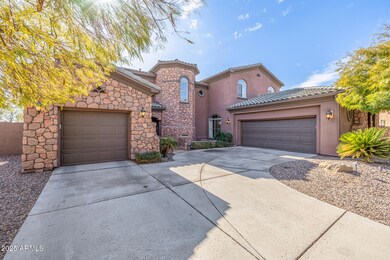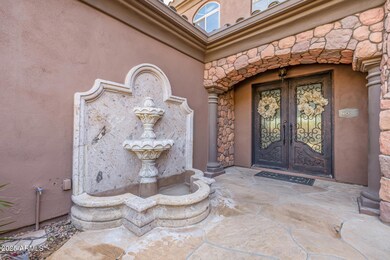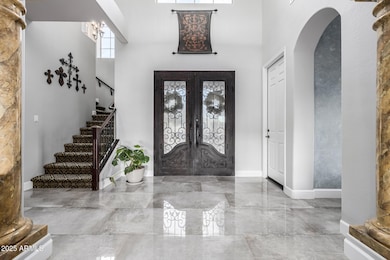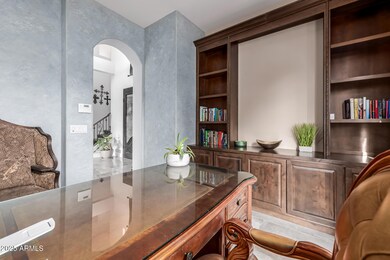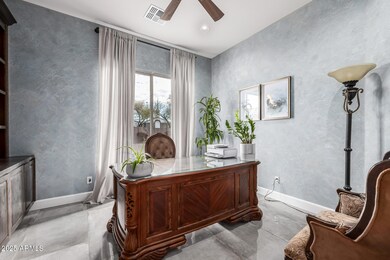
4543 S Roy Rogers Way Gilbert, AZ 85297
Power Ranch NeighborhoodEstimated payment $9,503/month
Highlights
- Heated Spa
- RV Gated
- Mountain View
- Power Ranch Elementary School Rated A-
- 0.45 Acre Lot
- Clubhouse
About This Home
This stunning 6,200 sq ft, 3-level home has been meticulously renovated to offer the perfect blend of luxury and functionality. Situated on a -acre lot in the highly sought-after Power Ranch community, this property features a spacious and inviting design, ideal for both family living and entertaining. The award-winning planned community offers an exceptional lifestyle with amenities like catch-and-release fishing lakes, parks, walking trails, pools, and courts for volleyball, tennis, and pickleball.As you step inside, you'll be greeted by gorgeous stone-like polished porcelain floors that flow seamlessly throughout the home.The kitchen is a chef's dream, with high-end finishes including quartz countertops, a gas cooktop, double ovens, built-in microwave, and an oversized quartz-top island. Elegant, warm gold fixtures and modern light fixtures add a touch of sophistication at every turn.The main level is perfect for entertaining, with an expansive open floor plan leading to the backyard oasis. The heated diving pool with LED lights, a spa with water and fire features, and plenty of space to host outdoor gatherings make this home a true retreat. The irrigated garden beds enhance the outdoor living experience, while the lot offers ample space for a potential casita or sport courts.For those who love entertainment and relaxation, the home features a state-of-the-art home theater and a complete home gym. Luxury touches continue in the bathrooms, which include bidet toilets and a spa-like atmosphere throughout the home.The spacious primary suite is a true sanctuary, offering a seating area, private balcony, and an incredible en-suite bath that rivals a luxury spa. Every detail in this home has been thoughtfully designed to provide comfort, luxury, and an exceptional lifestyle.With short-term rental potential in a prime location, this home is truly one-of-a-kind and ready to offer its new owners the best in luxury living. Whether you're hosting friends, enjoying time with family, or relaxing in your private paradise, this home has it all.
Home Details
Home Type
- Single Family
Est. Annual Taxes
- $5,541
Year Built
- Built in 2004
Lot Details
- 0.45 Acre Lot
- Cul-De-Sac
- Desert faces the front and back of the property
- Wrought Iron Fence
- Partially Fenced Property
- Block Wall Fence
- Front and Back Yard Sprinklers
- Sprinklers on Timer
- Private Yard
- Grass Covered Lot
HOA Fees
- $116 Monthly HOA Fees
Parking
- 3 Car Garage
- Side or Rear Entrance to Parking
- RV Gated
Home Design
- Santa Barbara Architecture
- Wood Frame Construction
- Tile Roof
- Stucco
Interior Spaces
- 6,112 Sq Ft Home
- 2-Story Property
- Wet Bar
- Central Vacuum
- Vaulted Ceiling
- Ceiling Fan
- Gas Fireplace
- Double Pane Windows
- ENERGY STAR Qualified Windows with Low Emissivity
- Living Room with Fireplace
- Mountain Views
- Finished Basement
- Basement Fills Entire Space Under The House
- Security System Owned
- Washer and Dryer Hookup
Kitchen
- Kitchen Updated in 2022
- Eat-In Kitchen
- Breakfast Bar
- Gas Cooktop
- Built-In Microwave
- Kitchen Island
Flooring
- Floors Updated in 2022
- Carpet
- Tile
- Vinyl
Bedrooms and Bathrooms
- 5 Bedrooms
- Bathroom Updated in 2022
- Primary Bathroom is a Full Bathroom
- 4.5 Bathrooms
- Dual Vanity Sinks in Primary Bathroom
- Bathtub With Separate Shower Stall
Pool
- Heated Spa
- Heated Pool
- Diving Board
Outdoor Features
- Balcony
- Built-In Barbecue
Schools
- Power Ranch Elementary
- Higley High School
Utilities
- Cooling Available
- Zoned Heating
- Heating System Uses Natural Gas
- Water Softener
- High Speed Internet
- Cable TV Available
Listing and Financial Details
- Home warranty included in the sale of the property
- Tax Lot 247
- Assessor Parcel Number 313-02-933
Community Details
Overview
- Association fees include ground maintenance
- Power Ranch HOA, Phone Number (480) 921-7500
- Built by Toll Brothers
- Power Ranch Neighborhood 3 Subdivision, Terraza Floorplan
Amenities
- Clubhouse
- Recreation Room
Recreation
- Tennis Courts
- Racquetball
- Community Playground
- Heated Community Pool
- Bike Trail
Map
Home Values in the Area
Average Home Value in this Area
Tax History
| Year | Tax Paid | Tax Assessment Tax Assessment Total Assessment is a certain percentage of the fair market value that is determined by local assessors to be the total taxable value of land and additions on the property. | Land | Improvement |
|---|---|---|---|---|
| 2025 | $5,541 | $65,114 | -- | -- |
| 2024 | $5,547 | $62,014 | -- | -- |
| 2023 | $5,547 | $88,320 | $17,660 | $70,660 |
| 2022 | $5,303 | $65,700 | $13,140 | $52,560 |
| 2021 | $5,384 | $62,110 | $12,420 | $49,690 |
| 2020 | $5,473 | $58,260 | $11,650 | $46,610 |
| 2019 | $5,293 | $54,250 | $10,850 | $43,400 |
| 2018 | $5,105 | $50,980 | $10,190 | $40,790 |
| 2017 | $4,912 | $53,780 | $10,750 | $43,030 |
| 2016 | $4,977 | $53,710 | $10,740 | $42,970 |
| 2015 | $4,301 | $52,830 | $10,560 | $42,270 |
Property History
| Date | Event | Price | Change | Sq Ft Price |
|---|---|---|---|---|
| 04/24/2025 04/24/25 | Price Changed | $1,599,000 | -3.1% | $262 / Sq Ft |
| 02/01/2025 02/01/25 | For Sale | $1,650,000 | -- | $270 / Sq Ft |
Deed History
| Date | Type | Sale Price | Title Company |
|---|---|---|---|
| Warranty Deed | -- | New Title Company Name | |
| Warranty Deed | $450,000 | Grand Canyon Title Agency In | |
| Interfamily Deed Transfer | -- | None Available | |
| Warranty Deed | $835,000 | Arizona Title Agency Inc | |
| Cash Sale Deed | $724,069 | Westminster Title Agency Inc | |
| Corporate Deed | -- | Westminster Title Agency Inc |
Mortgage History
| Date | Status | Loan Amount | Loan Type |
|---|---|---|---|
| Open | $318,600 | New Conventional | |
| Previous Owner | $360,000 | New Conventional | |
| Previous Owner | $171,600 | Credit Line Revolving | |
| Previous Owner | $125,200 | Credit Line Revolving | |
| Previous Owner | $668,000 | VA |
Similar Homes in the area
Source: Arizona Regional Multiple Listing Service (ARMLS)
MLS Number: 6812695
APN: 313-02-933
- 4746 E Buckboard Ct
- 4618 E Carriage Ct
- 18617 E Arrowhead Trail
- 18585 E Ryan Rd
- 4675 S Bandit Rd
- 18611 E Raven Dr
- 4494 E Reins Rd
- 18456 E Superstition Dr
- 18624 E Cattle Dr
- 20351 S 186th Place
- 4204 S Winter Ln
- 4497 E Carriage Way
- 19203 S 185th Dr
- 4674 E Alfalfa Dr
- 4486 E Cloudburst Ct
- 18651 E Superstition Dr
- 18526 E Swan Dr
- 4613 E Walnut Rd
- 18738 E Ryan Rd
- 4932 S Verbena Ave
