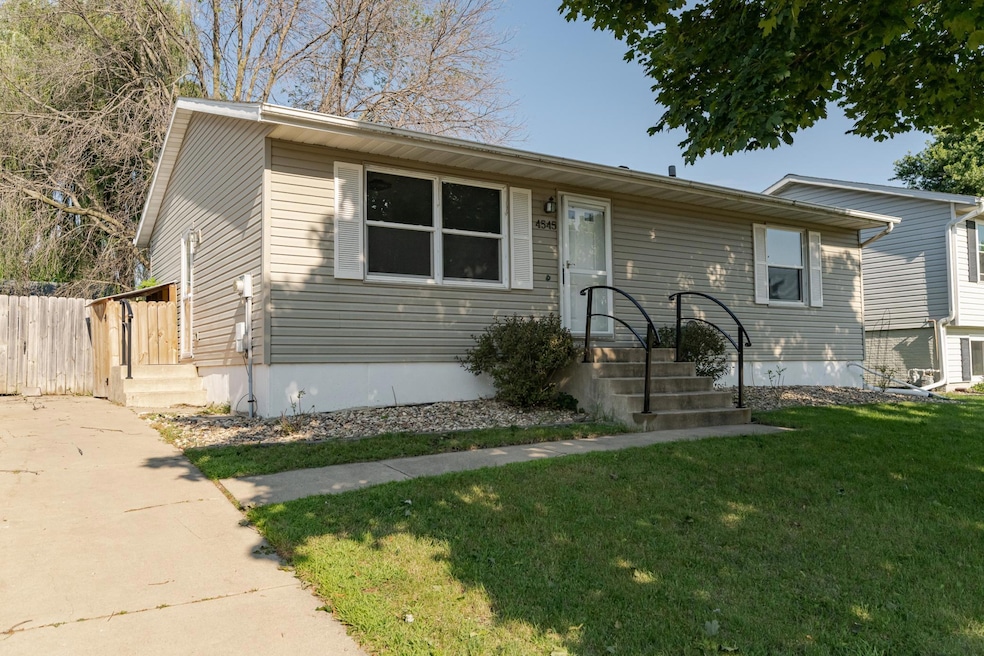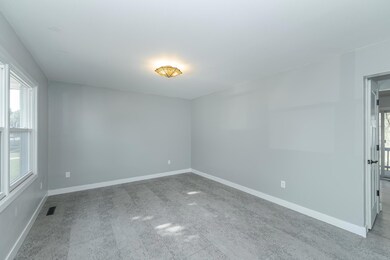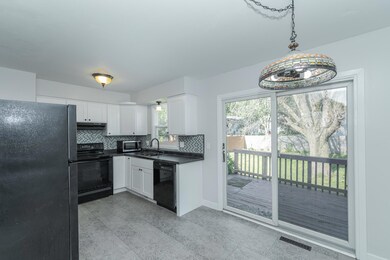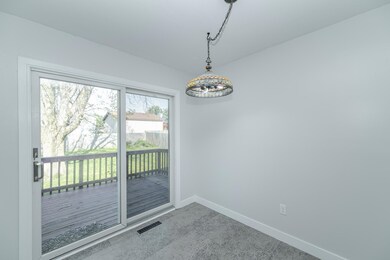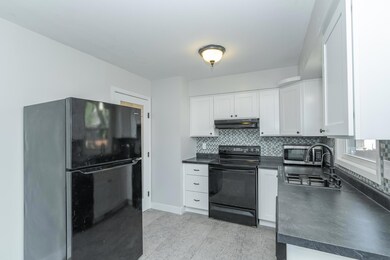
4545 21 1 2 Ave NW Rochester, MN 55901
Cimarron NeighborhoodHighlights
- Deck
- Eat-In Kitchen
- 1-Story Property
- No HOA
- Living Room
- 4-minute walk to Cimarron Park
About This Home
As of September 2024This 3-bedroom, 2-bathroom ranch is bursting with endless updates to combine comfort and contemporary style. As you step inside, you'll be greeted by brand-new kitchen cabinets, new windows, and fresh flooring that flows seamlessly throughout the entire home. All three bedrooms are conveniently located on the main level. Both the main level and basement bathrooms have been tastefully updated with a modern flair. Outside, the spacious, fully fenced backyard offers the perfect setting for outdoor activities, gardening, or simply relaxing. Plus, there's plenty of room to add a one-stall garage in the future.
Home Details
Home Type
- Single Family
Est. Annual Taxes
- $2,570
Year Built
- Built in 1985
Lot Details
- 6,752 Sq Ft Lot
- Lot Dimensions are 61 x 111
- Wood Fence
- Few Trees
Interior Spaces
- 1-Story Property
- Family Room
- Living Room
- Partially Finished Basement
- Basement Fills Entire Space Under The House
Kitchen
- Eat-In Kitchen
- Microwave
- Dishwasher
- Disposal
Bedrooms and Bathrooms
- 3 Bedrooms
Laundry
- Dryer
- Washer
Schools
- Robert Gage Elementary School
- John Adams Middle School
- John Marshall High School
Additional Features
- Deck
- Forced Air Heating and Cooling System
Community Details
- No Home Owners Association
- Cimarron Two Subdivision
Listing and Financial Details
- Assessor Parcel Number 741532003578
Map
Home Values in the Area
Average Home Value in this Area
Property History
| Date | Event | Price | Change | Sq Ft Price |
|---|---|---|---|---|
| 09/12/2024 09/12/24 | Sold | $235,000 | +1.1% | $136 / Sq Ft |
| 08/17/2024 08/17/24 | Pending | -- | -- | -- |
| 08/08/2024 08/08/24 | For Sale | $232,500 | +22.6% | $135 / Sq Ft |
| 08/26/2021 08/26/21 | Sold | $189,650 | 0.0% | $167 / Sq Ft |
| 07/13/2021 07/13/21 | Pending | -- | -- | -- |
| 07/09/2021 07/09/21 | For Sale | $189,650 | -- | $167 / Sq Ft |
Tax History
| Year | Tax Paid | Tax Assessment Tax Assessment Total Assessment is a certain percentage of the fair market value that is determined by local assessors to be the total taxable value of land and additions on the property. | Land | Improvement |
|---|---|---|---|---|
| 2023 | $2,570 | $219,100 | $35,000 | $184,100 |
| 2022 | $2,430 | $207,500 | $35,000 | $172,500 |
| 2021 | $2,028 | $182,400 | $35,000 | $147,400 |
| 2020 | $1,976 | $166,200 | $25,000 | $141,200 |
| 2019 | $1,808 | $157,400 | $25,000 | $132,400 |
| 2018 | $1,575 | $146,800 | $25,000 | $121,800 |
| 2017 | $1,546 | $132,900 | $25,000 | $107,900 |
| 2016 | $1,358 | $101,700 | $19,900 | $81,800 |
| 2015 | $1,280 | $87,100 | $19,100 | $68,000 |
| 2014 | $1,238 | $88,500 | $19,200 | $69,300 |
| 2012 | -- | $88,100 | $19,152 | $68,948 |
Mortgage History
| Date | Status | Loan Amount | Loan Type |
|---|---|---|---|
| Open | $35,000 | New Conventional | |
| Open | $183,000 | New Conventional | |
| Previous Owner | $183,960 | New Conventional | |
| Previous Owner | $82,500 | Adjustable Rate Mortgage/ARM | |
| Closed | $183,960 | No Value Available |
Deed History
| Date | Type | Sale Price | Title Company |
|---|---|---|---|
| Warranty Deed | $235,000 | Near North Title Group | |
| Warranty Deed | $189,652 | Rochester Title & Escrow Co | |
| Deed | $189,700 | -- |
Similar Homes in Rochester, MN
Source: NorthstarMLS
MLS Number: 6582980
APN: 74.15.32.003578
- 2056 44th St NW
- 2160 50th St NW
- 2106 43rd St NW
- 4951 23rd Ave NW
- 4367 19th Ave NW
- 1945 49 1/2 St NW
- 2002 51st St NW
- 1814 42nd St NW
- xxx 41st St NW
- 4703 15th Ave NW
- 4057 18th Ave NW
- 5325 Kensington Ln NW
- xxxx 18th Ave NW
- 3913 18th Ave NW
- 5216 Castlewood Ln NW
- 4533 13th Ave NW
- 4541 Arbor Dr NW
- 1809 37th St NW
- 3130 Oxford Ln NW
- 5209 Belmoral Ln NW
