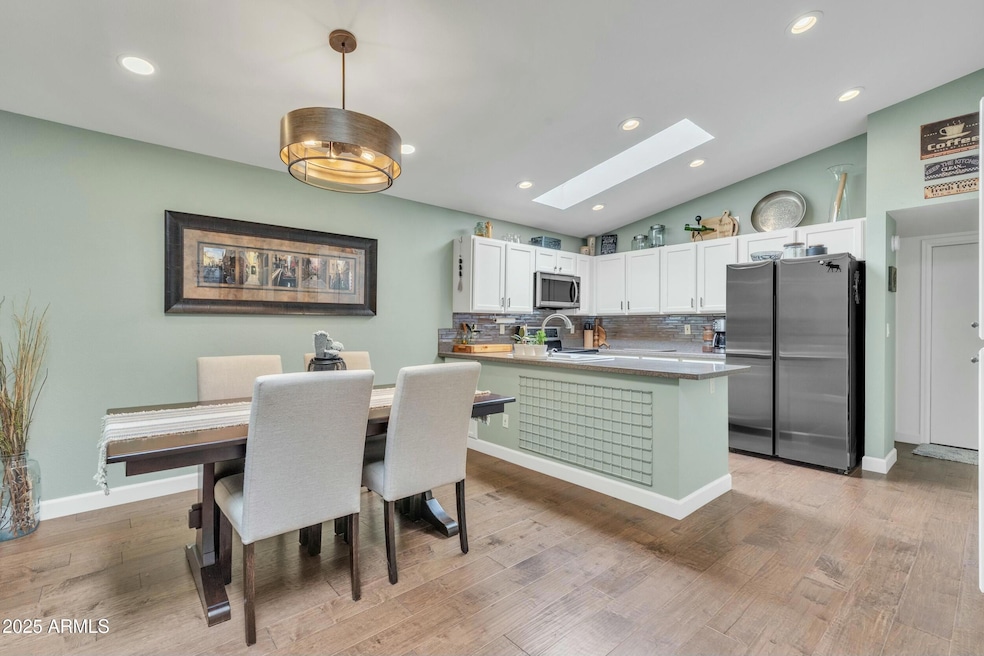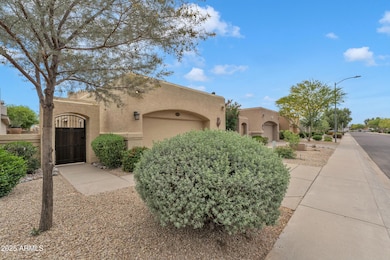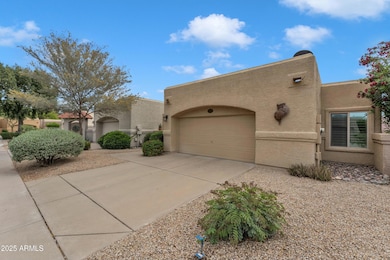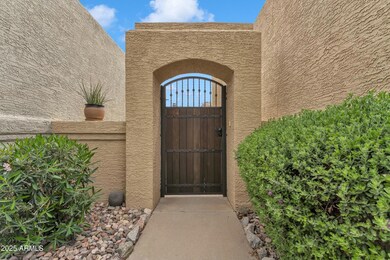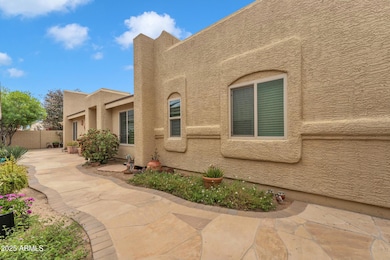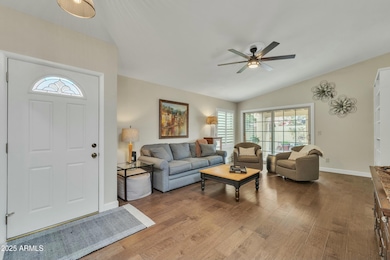
4545 E Wescott Dr Phoenix, AZ 85050
Paradise Valley NeighborhoodEstimated payment $3,182/month
Highlights
- Vaulted Ceiling
- Wood Flooring
- Private Yard
- Quail Run Elementary School Rated A
- Spanish Architecture
- Skylights
About This Home
Light-filled, thoughtfully updated, and full of charm — this 3-bedroom, 2-bathroom home in a prime location checks all the boxes! This 1,459 square foot single-level property offers a spacious and functional split floor plan with desirable north/south exposure. Vaulted ceilings and multiple skylights fill the home with natural light, creating an open and airy atmosphere. Recessed lighting enhances the kitchen and other areas of the home, while the primary suite features a stylish board and batten accent wall, a private exit to the backyard, and an updated en-suite bathroom. The home is fitted with shutters and newer dual-pane windows throughout. Flooring was updated just four years ago, and built-in bookshelves add both character and function. The garage includes built-in cabinetry for convenient storage. You enter the home through a custom iron gate that leads to a flagstone walkway part of the extended side yard and backyard space. The backyard is spacious and thoughtfully designed with pavers creating a cozy outdoor dining area, perfect for enjoying Arizona's beautiful starry nights. Conveniently located just miles from Desert Ridge Marketplace, the Musical Instrument Museum, and Scottsdale Mayo Clinic Hospital, this home offers both comfort and access to premier shopping, entertainment, and healthcare. Desert Ridge Marketplace features a variety of popular retailers and dining options, including Nordstrom Rack, Target, Barnes & Noble, The Keg Steakhouse + Bar, Yard House, and Flower Child. With quick access to both the Loop 101 and SR-51 freeways, commuting around the Valley is a breeze.
Open House Schedule
-
Sunday, April 27, 202511:00 am to 2:00 pm4/27/2025 11:00:00 AM +00:004/27/2025 2:00:00 PM +00:00Come see this beauty in person!Add to Calendar
Home Details
Home Type
- Single Family
Est. Annual Taxes
- $2,195
Year Built
- Built in 1987
Lot Details
- 4,646 Sq Ft Lot
- Desert faces the back of the property
- Block Wall Fence
- Front and Back Yard Sprinklers
- Private Yard
HOA Fees
- $69 Monthly HOA Fees
Parking
- 2 Car Garage
Home Design
- Spanish Architecture
- Wood Frame Construction
- Composition Roof
- Built-Up Roof
- Stucco
Interior Spaces
- 1,459 Sq Ft Home
- 1-Story Property
- Vaulted Ceiling
- Ceiling Fan
- Skylights
- Double Pane Windows
- ENERGY STAR Qualified Windows with Low Emissivity
- Eat-In Kitchen
- Washer and Dryer Hookup
Flooring
- Floors Updated in 2021
- Wood Flooring
Bedrooms and Bathrooms
- 3 Bedrooms
- Primary Bathroom is a Full Bathroom
- 2 Bathrooms
- Dual Vanity Sinks in Primary Bathroom
Schools
- Quail Run Elementary School
- Explorer Middle School
- Paradise Valley High School
Utilities
- Cooling Available
- Heating Available
- High Speed Internet
- Cable TV Available
Community Details
- Association fees include front yard maint
- Kinney Mngmt Service Association, Phone Number (480) 820-3451
- Winds Of Tatum Lot 1 120 Tr A C Subdivision
Listing and Financial Details
- Tax Lot 118
- Assessor Parcel Number 215-01-257
Map
Home Values in the Area
Average Home Value in this Area
Tax History
| Year | Tax Paid | Tax Assessment Tax Assessment Total Assessment is a certain percentage of the fair market value that is determined by local assessors to be the total taxable value of land and additions on the property. | Land | Improvement |
|---|---|---|---|---|
| 2025 | $2,195 | $26,014 | -- | -- |
| 2024 | $2,145 | $24,775 | -- | -- |
| 2023 | $2,145 | $35,820 | $7,160 | $28,660 |
| 2022 | $2,125 | $27,180 | $5,430 | $21,750 |
| 2021 | $2,160 | $25,030 | $5,000 | $20,030 |
| 2020 | $2,086 | $23,470 | $4,690 | $18,780 |
| 2019 | $2,095 | $21,730 | $4,340 | $17,390 |
| 2018 | $2,019 | $20,170 | $4,030 | $16,140 |
| 2017 | $1,928 | $19,180 | $3,830 | $15,350 |
| 2016 | $1,898 | $18,710 | $3,740 | $14,970 |
| 2015 | $1,761 | $18,750 | $3,750 | $15,000 |
Property History
| Date | Event | Price | Change | Sq Ft Price |
|---|---|---|---|---|
| 04/24/2025 04/24/25 | For Sale | $525,000 | -- | $360 / Sq Ft |
Deed History
| Date | Type | Sale Price | Title Company |
|---|---|---|---|
| Interfamily Deed Transfer | -- | None Available | |
| Warranty Deed | $293,000 | Empire Title Agency Of Az Ll | |
| Warranty Deed | $113,500 | Security Title Agency | |
| Warranty Deed | $92,000 | First American Title |
Mortgage History
| Date | Status | Loan Amount | Loan Type |
|---|---|---|---|
| Open | $100,000 | Credit Line Revolving | |
| Open | $200,000 | Purchase Money Mortgage | |
| Closed | $53,000 | Credit Line Revolving | |
| Previous Owner | $75,000 | New Conventional | |
| Previous Owner | $87,400 | New Conventional |
Similar Homes in the area
Source: Arizona Regional Multiple Listing Service (ARMLS)
MLS Number: 6855693
APN: 215-01-257
- 18802 N 44th Place
- 4380 E Renee Dr
- 4727 E Union Hills Dr Unit 100
- 4412 E Villa Theresa Dr
- 18407 N 47th St
- 4343 E Union Hills Dr
- 4620 E Desert Cactus St
- 4245 E Jason Dr
- 18845 N 43rd St
- 4546 E Villa Rita Dr
- 4633 E Desert Cactus St
- 18226 N 48th Place
- 4301 E Bluefield Ave
- 18001 N 44th Way
- 4214 E Morrow Dr
- 18212 N 43rd Place
- 4548 E Libby St
- 18036 N 49th St
- 4257 E Marino Dr
- 4822 E Charleston Ave
