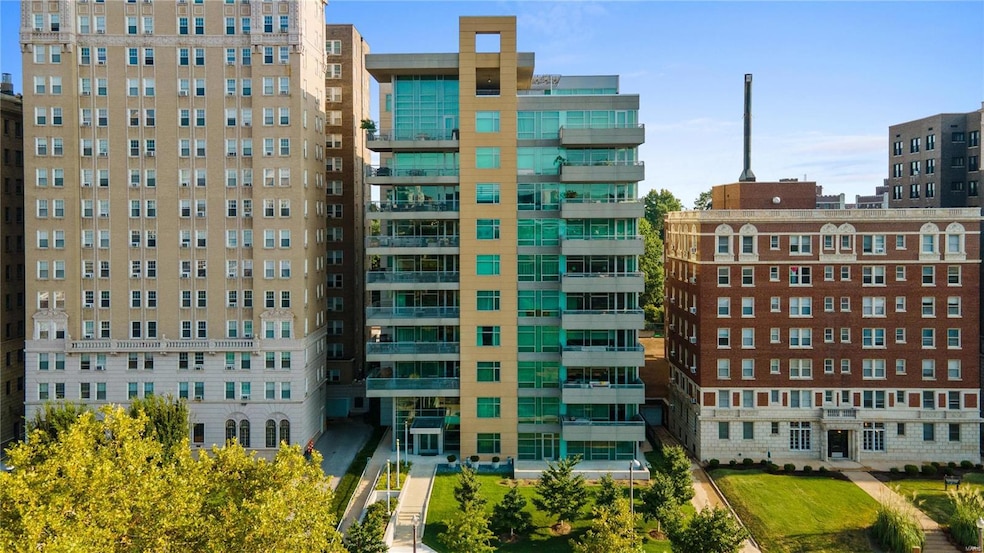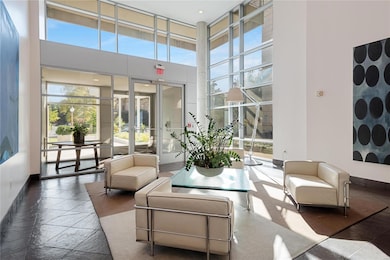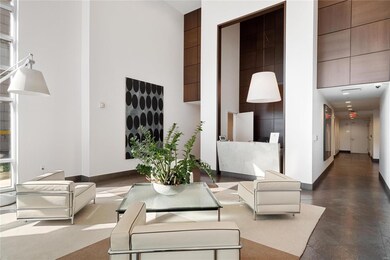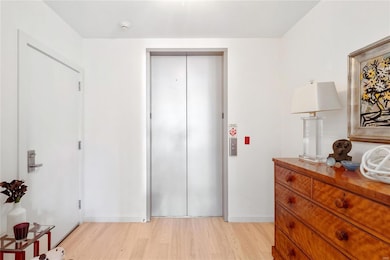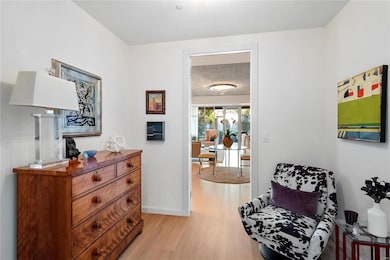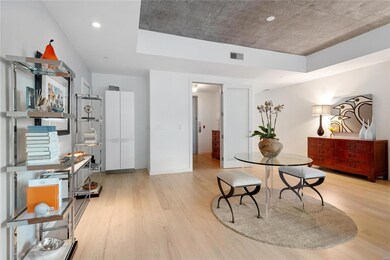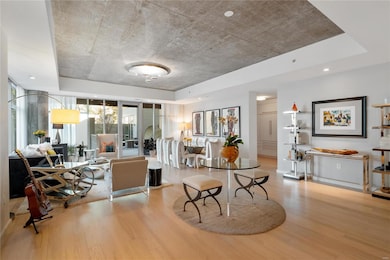
4545 Lindell Blvd Unit 2 Saint Louis, MO 63108
Central West End NeighborhoodHighlights
- Fitness Center
- Contemporary Architecture
- Hearth Room
- Clubhouse
- Property is near a park
- 3-minute walk to Taylor Park
About This Home
As of January 2025The ultimate in luxury living can be found in this fabulous renovated CWE condo in premier full service building. Only 2 units like this in the building w/large outdoor terrace and detached casita - like your own private backyard w/guest house! Private elevator access to the unit's foyer leads to the amazing open floor plan w/10' ceilings and floor to ceiling windows. Large great rm opens to dining rm area, kitchen and hearth rm w/access to large outdoor terrace. The sleek open kitchen is gorgeous w/large center island, high end appliances, contemporary cabinets and Arabescatus stone counters. Luxurious primary suite offers large bedrm, amazing custom closet, soaking tub, shower and laundry. The casita is great additional space for guests to have their own private space w/murphy bed and full bath. The large terrace provides amazing outdoor living space. There are 2 dedicated parking spaces and large storage closet in the garage. Close to nightlife, grocery, hospital and restaurants.
Last Agent to Sell the Property
Berkshire Hathaway HomeServices Alliance Real Estate License #2016041156

Co-Listed By
Berkshire Hathaway HomeServices Alliance Real Estate License #1999086751
Property Details
Home Type
- Condominium
Est. Annual Taxes
- $16,166
Year Built
- Built in 2007
HOA Fees
- $1,594 Monthly HOA Fees
Parking
- 2 Car Attached Garage
- Basement Garage
- Parking Storage or Cabinetry
- Garage Door Opener
- Off-Street Parking
- Assigned Parking
Home Design
- Contemporary Architecture
- Brick Exterior Construction
Interior Spaces
- 2,710 Sq Ft Home
- 1-Story Property
- Gas Fireplace
- Insulated Windows
- Great Room
- Breakfast Room
- Basement
Kitchen
- Hearth Room
- Range
- Microwave
- Dishwasher
Flooring
- Wood
- Carpet
- Ceramic Tile
Bedrooms and Bathrooms
- 2 Bedrooms
Laundry
- Dryer
- Washer
Schools
- Adams Elem. Elementary School
- Pamoja Prep / Cole Middle School
- Roosevelt High School
Additional Features
- Accessible Parking
- Property is near a park
- Forced Air Heating System
Listing and Financial Details
- Assessor Parcel Number 3894-00-0252-0
Community Details
Overview
- Association fees include doorman, some insurance, security, sewer, snow removal, trash, water
- High-Rise Condominium
Amenities
- Clubhouse
- Elevator
Recreation
- Fitness Center
Map
Home Values in the Area
Average Home Value in this Area
Property History
| Date | Event | Price | Change | Sq Ft Price |
|---|---|---|---|---|
| 01/06/2025 01/06/25 | Sold | -- | -- | -- |
| 10/27/2024 10/27/24 | Pending | -- | -- | -- |
| 10/04/2024 10/04/24 | For Sale | $1,400,000 | +30.2% | $517 / Sq Ft |
| 04/20/2015 04/20/15 | Sold | -- | -- | -- |
| 04/20/2015 04/20/15 | For Sale | $1,075,000 | -- | $397 / Sq Ft |
| 03/22/2015 03/22/15 | Pending | -- | -- | -- |
Tax History
| Year | Tax Paid | Tax Assessment Tax Assessment Total Assessment is a certain percentage of the fair market value that is determined by local assessors to be the total taxable value of land and additions on the property. | Land | Improvement |
|---|---|---|---|---|
| 2024 | $16,166 | $184,760 | -- | $184,760 |
| 2023 | $16,166 | $184,760 | $0 | $184,760 |
| 2022 | $16,187 | $177,650 | $0 | $177,650 |
| 2021 | $16,166 | $177,650 | $0 | $177,650 |
| 2020 | $16,060 | $177,650 | $0 | $177,650 |
| 2019 | $16,009 | $177,650 | $0 | $177,650 |
| 2018 | $16,372 | $0 | $0 | $0 |
| 2017 | $0 | $213,560 | $0 | $213,560 |
| 2016 | $0 | $218,250 | $0 | $218,250 |
| 2015 | -- | $218,250 | $0 | $218,250 |
| 2014 | -- | $218,250 | $0 | $218,250 |
| 2013 | -- | $215,900 | $0 | $215,900 |
Mortgage History
| Date | Status | Loan Amount | Loan Type |
|---|---|---|---|
| Previous Owner | $750,916 | New Conventional | |
| Previous Owner | $100,000 | Credit Line Revolving | |
| Previous Owner | $800,000 | New Conventional | |
| Previous Owner | $848,000 | Purchase Money Mortgage | |
| Previous Owner | $132,500 | Credit Line Revolving | |
| Previous Owner | $400,000 | New Conventional |
Deed History
| Date | Type | Sale Price | Title Company |
|---|---|---|---|
| Warranty Deed | -- | Investors Title Company | |
| Warranty Deed | -- | Investors Title Company | |
| Warranty Deed | -- | None Available |
Similar Homes in Saint Louis, MO
Source: MARIS MLS
MLS Number: MAR24062452
APN: 3894-00-0252-2
- 4545 Lindell Blvd Unit 12
- 4545 Lindell Blvd Unit 3
- 4501 Lindell Blvd Unit 4-J
- 4501 Lindell Blvd Unit 12D
- 4496 Maryland Ave Unit 2C
- 321 N Taylor Ave Unit 321
- 4444 Lindell Blvd Unit 6
- 4454 Lindell Blvd Unit 28
- 17 N Taylor Ave Unit 3
- 17 N Taylor Ave Unit 5
- 4561 Laclede Ave Unit B
- 4954 Lindell Blvd Unit 6-E
- 4440 Lindell Blvd Unit 701
- 4440 Lindell Blvd Unit 402
- 4440 Lindell Blvd Unit 1104
- 9 N Euclid Ave Unit 508
- 9 N Euclid Ave Unit 411
- 4466 W Pine Blvd Unit 23C
- 4466 W Pine Blvd Unit 15C
- 4466 W Pine Blvd Unit 20F
