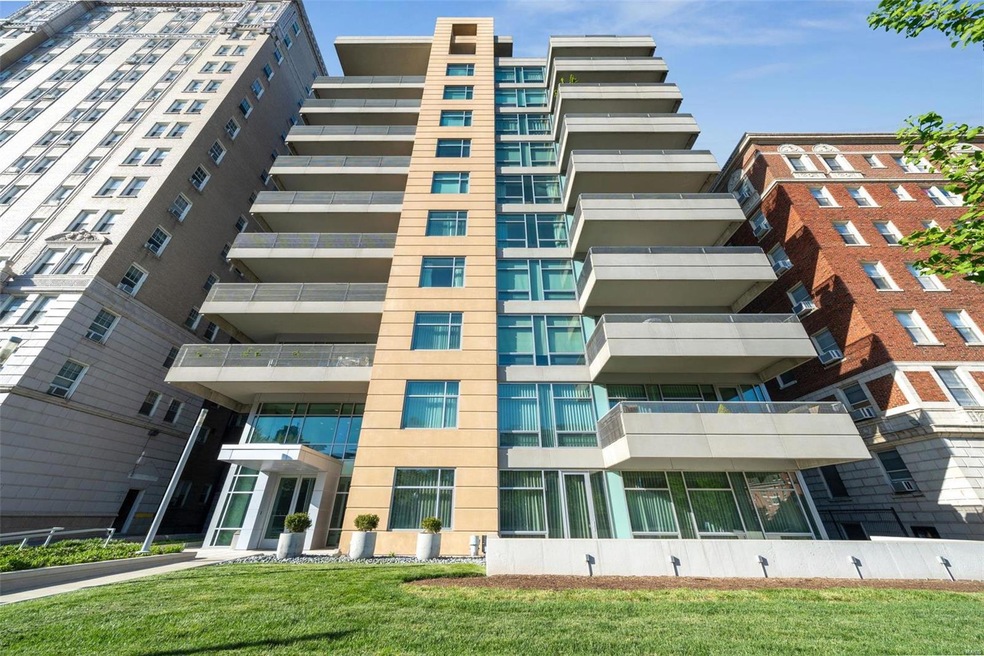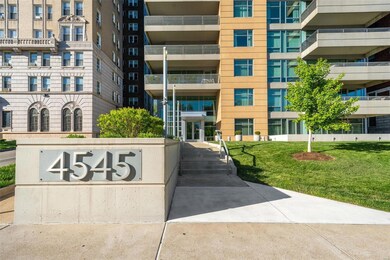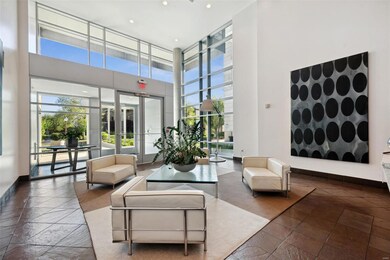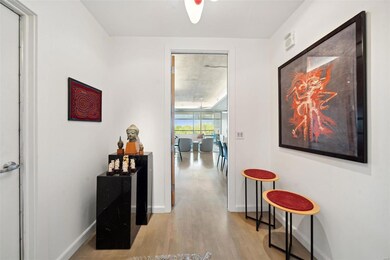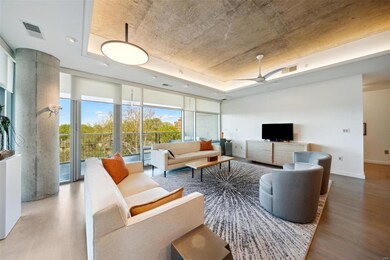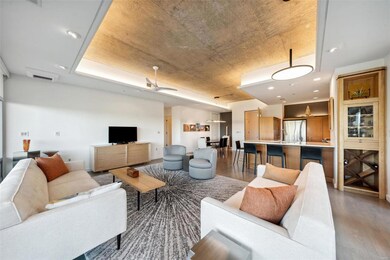
4545 Lindell Blvd Unit 22 Saint Louis, MO 63108
Central West End NeighborhoodHighlights
- Fitness Center
- Contemporary Architecture
- Elevator
- Clubhouse
- Wood Flooring
- 3-minute walk to Taylor Park
About This Home
As of May 2024Here is a rare opportunity to own a 1-bedoom condo with private terrace and 2 garage spaces in a modern, luxury high rise! At your doorstep are all of the amenities of the vibrant Central West End, with cafes, restaurants, library, groceries, cinemas, and 1300-acre Forest Park only steps away. This 1500+ SF unit is on an upper floor, with wonderful views overlooking the rooftops of Maryland Avenue. This "Corbu" floor plan includes a built-in office between the great room and the bedroom, 10-ft ceilings, floor-to-ceiling panoramic windows, roller-style shades, and gorgeous wood floors. The elevator takes you and your guests directly to the unit's entry hall, with no intervening common-area hallway. The covered terrace features 200 sf of wonderful outside living, making the condo feel even more spacious. Amenities in the building include a stunning 2-story lobby, front desk attendant, spacious community room with kitchen, a guest room for visitors, a fitness room, and an outdoor dog run.
Last Agent to Sell the Property
Coldwell Banker Realty - Gundaker License #2007030458

Last Buyer's Agent
Berkshire Hathaway HomeServices Select Properties License #2014007634

Property Details
Home Type
- Condominium
Est. Annual Taxes
- $9,096
Year Built
- Built in 2007
HOA Fees
- $920 Monthly HOA Fees
Parking
- 2 Car Attached Garage
- Basement Garage
- Parking Storage or Cabinetry
- Garage Door Opener
Home Design
- Contemporary Architecture
- Brick Exterior Construction
Interior Spaces
- 1,525 Sq Ft Home
- 1-Story Property
- Insulated Windows
- Wood Flooring
- Intercom
- Washer
- Unfinished Basement
Kitchen
- Range with Range Hood
- Microwave
- Dishwasher
- Disposal
Bedrooms and Bathrooms
- 1 Bedroom
Accessible Home Design
- Accessible Common Area
- Central Living Area
- Doors with lever handles
- Accessible Approach with Ramp
- Accessible Entrance
- Standby Generator
- Accessible Parking
Schools
- Adams Elem. Elementary School
- Long Middle Community Ed. Center
- Roosevelt High School
Utilities
- Forced Air Heating System
- Underground Utilities
- High Speed Internet
Listing and Financial Details
- Assessor Parcel Number 3894-00-0274-0
Community Details
Overview
- Association fees include doorman, some insurance, ground maintenance, parking, recreation facl, sewer, snow removal, trash, water
- 34 Units
- High-Rise Condominium
- Built by Conrad Properties
- "Corbu"
Amenities
- Clubhouse
- Elevator
- Community Storage Space
Recreation
- Fitness Center
Map
Home Values in the Area
Average Home Value in this Area
Property History
| Date | Event | Price | Change | Sq Ft Price |
|---|---|---|---|---|
| 05/30/2024 05/30/24 | Sold | -- | -- | -- |
| 05/03/2024 05/03/24 | Pending | -- | -- | -- |
| 04/18/2024 04/18/24 | For Sale | $575,000 | -- | $377 / Sq Ft |
Tax History
| Year | Tax Paid | Tax Assessment Tax Assessment Total Assessment is a certain percentage of the fair market value that is determined by local assessors to be the total taxable value of land and additions on the property. | Land | Improvement |
|---|---|---|---|---|
| 2024 | $9,096 | $103,960 | -- | $103,960 |
| 2023 | $9,096 | $103,960 | $0 | $103,960 |
| 2022 | $9,108 | $99,960 | $0 | $99,960 |
| 2021 | $9,096 | $99,960 | $0 | $99,960 |
| 2020 | $9,037 | $99,960 | $0 | $99,960 |
| 2019 | $9,008 | $99,960 | $0 | $99,960 |
| 2018 | $9,212 | $0 | $0 | $0 |
| 2017 | $296 | $3,290 | $3,290 | $0 |
| 2016 | $304 | $3,290 | $3,290 | $0 |
| 2015 | $277 | $3,290 | $3,290 | $0 |
| 2014 | $278 | $3,290 | $3,290 | $0 |
| 2013 | -- | $3,290 | $3,290 | $0 |
Mortgage History
| Date | Status | Loan Amount | Loan Type |
|---|---|---|---|
| Open | $150,000 | Credit Line Revolving | |
| Previous Owner | $254,500 | New Conventional | |
| Previous Owner | $320,000 | New Conventional |
Deed History
| Date | Type | Sale Price | Title Company |
|---|---|---|---|
| Warranty Deed | -- | Select Title Group | |
| Warranty Deed | -- | None Available |
Similar Homes in Saint Louis, MO
Source: MARIS MLS
MLS Number: MAR24019327
APN: 3894-00-0274-1
- 4545 Lindell Blvd Unit 12
- 4545 Lindell Blvd Unit 3
- 4501 Lindell Blvd Unit 4-J
- 4501 Lindell Blvd Unit 12D
- 4496 Maryland Ave Unit 2C
- 321 N Taylor Ave Unit 321
- 4444 Lindell Blvd Unit 6
- 4454 Lindell Blvd Unit 28
- 17 N Taylor Ave Unit 3
- 17 N Taylor Ave Unit 5
- 4561 Laclede Ave Unit B
- 4954 Lindell Blvd Unit 6-E
- 4440 Lindell Blvd Unit 701
- 4440 Lindell Blvd Unit 402
- 4440 Lindell Blvd Unit 1104
- 9 N Euclid Ave Unit 508
- 9 N Euclid Ave Unit 411
- 4466 W Pine Blvd Unit 23C
- 4466 W Pine Blvd Unit 15C
- 4466 W Pine Blvd Unit 20F
