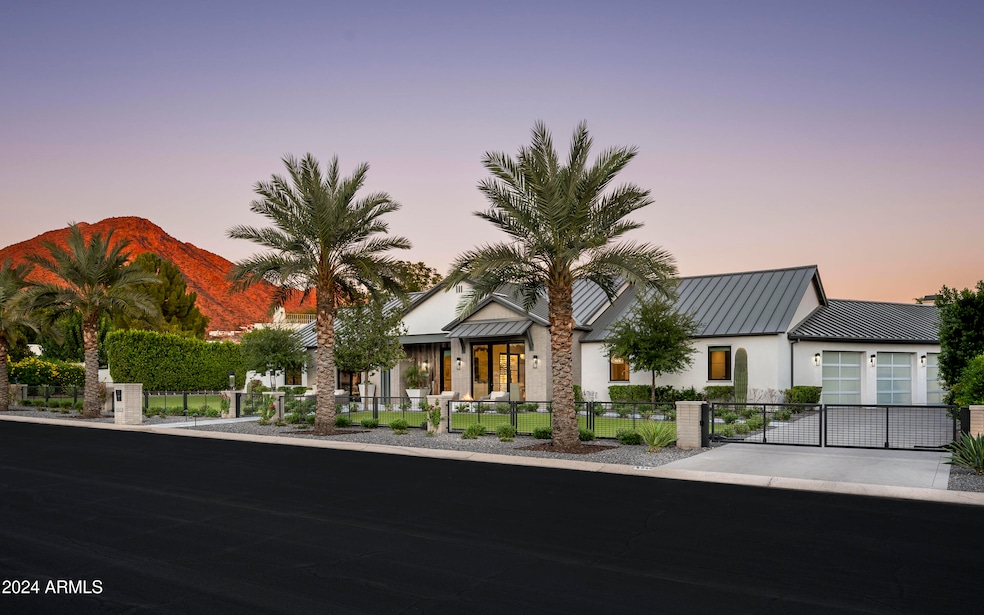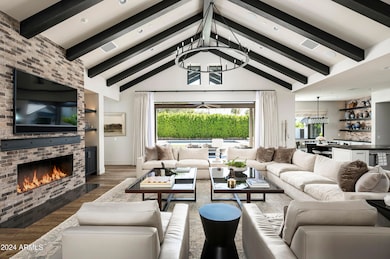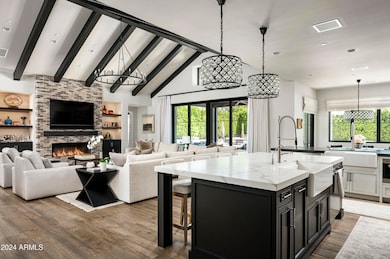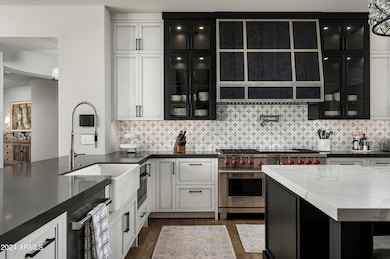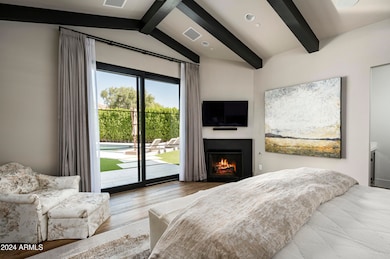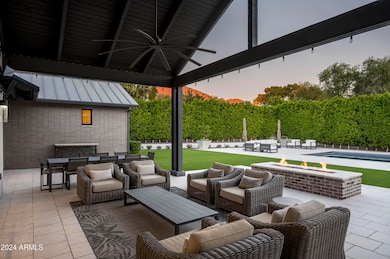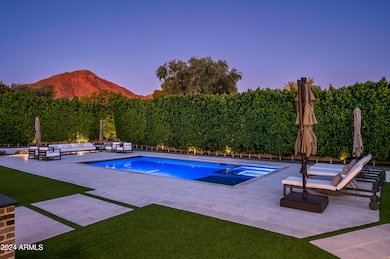
4545 N Launfal Ave Phoenix, AZ 85018
Camelback East Village NeighborhoodHighlights
- Guest House
- Heated Spa
- 0.57 Acre Lot
- Hopi Elementary School Rated A
- Gated Parking
- Mountain View
About This Home
As of March 20254545 Launfal - Offered FURNISHED! Welcome to your own slice of paradise, located in the idyllic Arcadia neighborhood of Phoenix. Providing an unparalleled setting amidst picturesque landscapes and breathtaking mountain vistas, the home offers a lifestyle of convenience and sophistication, with proximity to upscale shopping destinations, fine dining establishments, and world-class entertainment venues, ensuring every desire is effortlessly met. Yet, despite its proximity to urban amenities, the home remains a sanctuary of serenity and seclusion, offering a peaceful retreat from the hustle and bustle of city life. The home embodies luxury living with its sleek design and modern amenities. As you enter, the spacious living areas boast an abundance of natural light and elegant finishes, creating an inviting atmosphere for entertaining guests or relaxing with family. The gourmet kitchen is a chef's dream, featuring high-end appliances, custom cabinetry, and a large island perfect for meal preparation and casual dining. Adjacent to the kitchen, the formal dining room offers a sophisticated space for hosting dinner parties and special occasions, tastefully integrated with a wine wall that not only serves as a visually stunning backdrop, but acts as a temperature-controlled wine cellar, adding an element of refinement that elevates the overall ambiance of the space. Retreat to the spacious primary suite with fireplace and views of Camelback Mountain, complete with an expansive bathroom area, with separate commodes and large walk-in closets, for added convenience and functionality. The home not only boasts three large ensuite guest bedrooms in the main house, but also a guest casita with private entrance, offering a truly exclusive retreat for discerning visitors. Step outside to your own private oasis, where relaxation and recreation await. The expansive covered patio allows for ideal outdoor living, while enjoying a backyard that is an entertainer's dream, featuring a large pool and built in spa area surrounded by lush landscaping, multiple seating areas, and numerous patio spaces perfect for outdoor dining and lounging. With its prime location, this exceptional residence offers the perfect vantage point to appreciate the natural beauty of Camelback Mountain while enjoying the ultimate in outdoor living. Whether hosting a poolside gathering with friends and family or simply soaking in the peaceful ambiance, it is truly an unforgettable setting for relaxation and enjoyment. Your dream home awaits - seize the opportunity to make it yours and discover the epitome of Arizona living.
Home Details
Home Type
- Single Family
Est. Annual Taxes
- $15,125
Year Built
- Built in 2019
Lot Details
- 0.57 Acre Lot
- Block Wall Fence
- Artificial Turf
- Front and Back Yard Sprinklers
- Sprinklers on Timer
- Private Yard
Parking
- 4 Car Direct Access Garage
- Garage Door Opener
- Gated Parking
Home Design
- Brick Exterior Construction
- Wood Frame Construction
- Spray Foam Insulation
- Metal Roof
- Synthetic Stucco Exterior
Interior Spaces
- 5,630 Sq Ft Home
- 1-Story Property
- Wet Bar
- Vaulted Ceiling
- Gas Fireplace
- Double Pane Windows
- Low Emissivity Windows
- Wood Frame Window
- Family Room with Fireplace
- 3 Fireplaces
- Mountain Views
Kitchen
- Eat-In Kitchen
- Breakfast Bar
- Built-In Microwave
- Kitchen Island
Flooring
- Wood
- Tile
Bedrooms and Bathrooms
- 5 Bedrooms
- Fireplace in Primary Bedroom
- Primary Bathroom is a Full Bathroom
- 5.5 Bathrooms
- Dual Vanity Sinks in Primary Bathroom
- Low Flow Plumbing Fixtures
- Bathtub With Separate Shower Stall
Home Security
- Security System Owned
- Smart Home
- Fire Sprinkler System
Pool
- Heated Spa
- Play Pool
- Pool Pump
Outdoor Features
- Covered patio or porch
- Outdoor Fireplace
- Fire Pit
- Built-In Barbecue
- Playground
Schools
- Hopi Elementary School
- Ingleside Middle School
- Arcadia High School
Utilities
- Refrigerated Cooling System
- Zoned Heating
- Water Filtration System
- Tankless Water Heater
- Water Softener
- High Speed Internet
- Cable TV Available
Additional Features
- No Interior Steps
- Guest House
Community Details
- No Home Owners Association
- Association fees include no fees
- Built by Encanta
- Arcadia Subdivision, Custom Floorplan
Listing and Financial Details
- Tax Lot 8
- Assessor Parcel Number 172-35-005-K
Map
Home Values in the Area
Average Home Value in this Area
Property History
| Date | Event | Price | Change | Sq Ft Price |
|---|---|---|---|---|
| 03/06/2025 03/06/25 | Sold | $6,250,000 | -5.2% | $1,110 / Sq Ft |
| 02/05/2025 02/05/25 | Pending | -- | -- | -- |
| 01/31/2025 01/31/25 | Price Changed | $6,595,000 | -1.5% | $1,171 / Sq Ft |
| 11/07/2024 11/07/24 | For Sale | $6,695,000 | +7.1% | $1,189 / Sq Ft |
| 08/15/2024 08/15/24 | Sold | $6,250,000 | -5.2% | $1,110 / Sq Ft |
| 05/03/2024 05/03/24 | For Sale | $6,595,000 | +95.4% | $1,171 / Sq Ft |
| 04/15/2020 04/15/20 | Sold | $3,375,000 | -6.1% | $599 / Sq Ft |
| 12/13/2019 12/13/19 | For Sale | $3,595,000 | +6.5% | $639 / Sq Ft |
| 12/06/2019 12/06/19 | Off Market | $3,375,000 | -- | -- |
| 11/16/2019 11/16/19 | For Sale | $3,595,000 | -- | $639 / Sq Ft |
Tax History
| Year | Tax Paid | Tax Assessment Tax Assessment Total Assessment is a certain percentage of the fair market value that is determined by local assessors to be the total taxable value of land and additions on the property. | Land | Improvement |
|---|---|---|---|---|
| 2025 | $15,125 | $200,076 | -- | -- |
| 2024 | $14,809 | $190,549 | -- | -- |
| 2023 | $14,809 | $333,670 | $66,730 | $266,940 |
| 2022 | $14,179 | $258,430 | $51,680 | $206,750 |
| 2021 | $14,718 | $253,230 | $50,640 | $202,590 |
| 2020 | $14,492 | $223,950 | $44,790 | $179,160 |
| 2019 | $8,016 | $158,025 | $158,025 | $0 |
| 2017 | $1,249 | $15,780 | $15,780 | $0 |
Mortgage History
| Date | Status | Loan Amount | Loan Type |
|---|---|---|---|
| Open | $4,687,500 | New Conventional |
Deed History
| Date | Type | Sale Price | Title Company |
|---|---|---|---|
| Warranty Deed | $6,250,000 | Clear Title Agency Of Arizona | |
| Warranty Deed | $6,250,000 | Clear Title Agency Of Arizona | |
| Warranty Deed | $3,375,000 | Old Republic Title Agency | |
| Interfamily Deed Transfer | -- | Accommodation |
Similar Homes in the area
Source: Arizona Regional Multiple Listing Service (ARMLS)
MLS Number: 6781063
APN: 172-35-005K
- 4727 E Lafayette Blvd Unit 322
- 4727 E Lafayette Blvd Unit 117
- 4727 E Lafayette Blvd Unit 308
- 4727 E Lafayette Blvd Unit 319
- 4864 E Lafayette Blvd
- 4420 N 47th Place
- 4729 E Arcadia Ln
- 4802 N 46th St
- 4901 E Lafayette Blvd
- 4620 E Montecito Ave
- 4595 E Calle Redonda
- 4633 N 49th Place
- 4708 E Montecito Ave
- 4627 E Montecito Ave
- 4643 E Montecito Ave
- 4526 E Calle Tuberia
- 4616 N Royal Palm Cir
- 4512 E Turney Ave
- 4445 E Roma Ave
- 4525 E Calle Ventura
