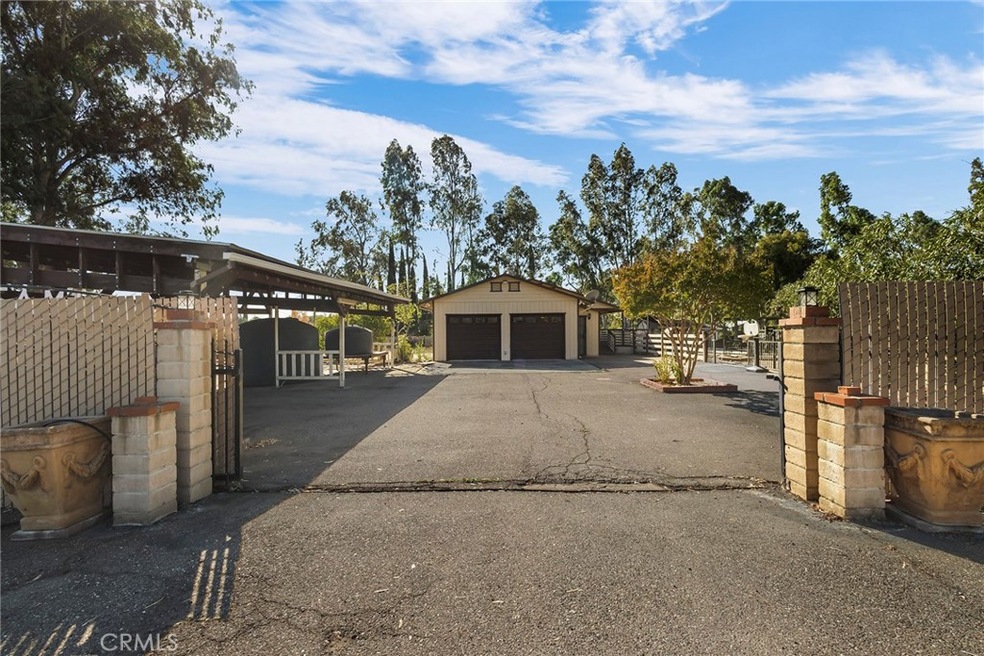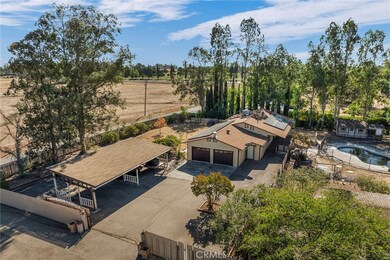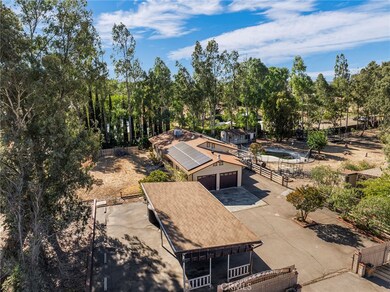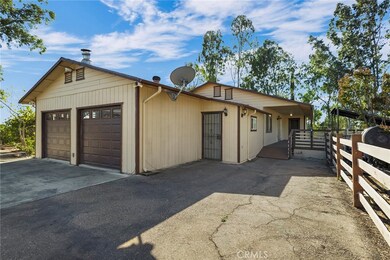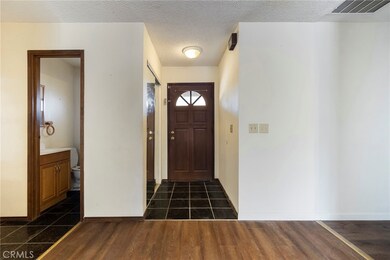
4545 Oren Ave Corning, CA 96021
Estimated payment $2,485/month
Highlights
- Detached Guest House
- View of Trees or Woods
- Contemporary Architecture
- In Ground Pool
- Deck
- Main Floor Bedroom
About This Home
Stunning 3-Bedroom Home on 2 Acres with Pool, Solar, and Outdoor Oasis!
Welcome to your dream property! This beautiful 3-bedroom, 2-bathroom home sits on 2 acres of private land, featuring everything you could want for modern living and outdoor entertaining. The spacious, open floor plan offers comfortable living, and the solar system ensures energy efficiency. Half the solar panels are under a Power Purchase Agreement and the other half is owned.
A new well was just completed several months ago.
Step outside to your personal resort-style backyard with a sparkling inground pool, perfect for cooling off on warm days. A charming pool house with its own bath adds convenience, while the gazebo provides a shady retreat for relaxation. For those who love to host, the separate party gazebo is equipped with a pizza oven, kitchen sink, BBQ area, and plenty of space for guests to gather.
The property is totally fenced with privacy chain link fencing with 2 electric gates for complete access to different areas of the property. There is a large cement pad in the middle of the property- perfect for a wedding party or other event. The nearby play area includes a trampoline, swings and play structure.
Additional amenities include a tranquil pond, a separate office space for working from home, and a cozy guest house—ideal for visitors or potential rental income. This property is truly a rare gem offering both serene country living and modern amenities.
Listing Agent
eXp Realty of California, Inc. Brokerage Phone: 530-228-8009 License #01200838

Home Details
Home Type
- Single Family
Est. Annual Taxes
- $4,427
Year Built
- Built in 1983
Lot Details
- 2 Acre Lot
- Property fronts a county road
- Chain Link Fence
- Fence is in good condition
- Landscaped
- Rectangular Lot
- Gentle Sloping Lot
- Sprinkler System
- Back Yard
- Property is zoned R1-A-B:86
Parking
- 2 Car Attached Garage
- Detached Carport Space
- Parking Available
- Side Facing Garage
- Two Garage Doors
- Garage Door Opener
- Driveway
- Automatic Gate
Property Views
- Woods
- Pasture
- Orchard Views
Home Design
- Contemporary Architecture
- Turnkey
- Permanent Foundation
- Composition Roof
- Stucco
Interior Spaces
- 1,211 Sq Ft Home
- 1-Story Property
- Wood Burning Fireplace
- Double Pane Windows
- Living Room
- Laminate Flooring
- Fire and Smoke Detector
Kitchen
- Electric Cooktop
- Free-Standing Range
- Microwave
- Dishwasher
- Granite Countertops
Bedrooms and Bathrooms
- 3 Main Level Bedrooms
- 2 Full Bathrooms
- Granite Bathroom Countertops
- Bathtub with Shower
Laundry
- Laundry Room
- Electric Dryer Hookup
Pool
- In Ground Pool
- Fence Around Pool
Outdoor Features
- Deck
- Wood patio
- Gazebo
- Shed
- Outbuilding
- Outdoor Grill
- Rain Gutters
- Rear Porch
Utilities
- Central Heating and Cooling System
- Natural Gas Not Available
- Well
- Electric Water Heater
- Septic Type Unknown
- Satellite Dish
Additional Features
- Ramp on the main level
- Solar owned by seller
- Detached Guest House
Community Details
- No Home Owners Association
Listing and Financial Details
- Legal Lot and Block 8 / 16
- Assessor Parcel Number 073020049000
- Seller Considering Concessions
Map
Home Values in the Area
Average Home Value in this Area
Tax History
| Year | Tax Paid | Tax Assessment Tax Assessment Total Assessment is a certain percentage of the fair market value that is determined by local assessors to be the total taxable value of land and additions on the property. | Land | Improvement |
|---|---|---|---|---|
| 2023 | $4,427 | $179,345 | $38,356 | $140,989 |
| 2022 | $4,400 | $175,829 | $37,604 | $138,225 |
| 2021 | $4,331 | $172,382 | $36,867 | $135,515 |
| 2020 | $4,349 | $170,615 | $36,489 | $134,126 |
| 2019 | $1,666 | $167,271 | $35,774 | $131,497 |
| 2018 | $1,667 | $163,992 | $35,073 | $128,919 |
| 2017 | $1,654 | $160,778 | $34,386 | $126,392 |
| 2016 | $1,541 | $157,626 | $33,712 | $123,914 |
| 2015 | -- | $155,259 | $33,206 | $122,053 |
| 2014 | $1,503 | $152,219 | $32,556 | $119,663 |
Property History
| Date | Event | Price | Change | Sq Ft Price |
|---|---|---|---|---|
| 02/06/2025 02/06/25 | Price Changed | $379,000 | -5.0% | $313 / Sq Ft |
| 01/30/2025 01/30/25 | Pending | -- | -- | -- |
| 11/21/2024 11/21/24 | For Sale | $399,000 | 0.0% | $329 / Sq Ft |
| 10/22/2024 10/22/24 | Pending | -- | -- | -- |
| 10/19/2024 10/19/24 | For Sale | $399,000 | -- | $329 / Sq Ft |
Deed History
| Date | Type | Sale Price | Title Company |
|---|---|---|---|
| Deed | -- | None Listed On Document | |
| Grant Deed | -- | -- | |
| Deed | -- | None Listed On Document | |
| Interfamily Deed Transfer | -- | -- |
Mortgage History
| Date | Status | Loan Amount | Loan Type |
|---|---|---|---|
| Previous Owner | $248,991 | New Conventional | |
| Previous Owner | $255,000 | Unknown | |
| Previous Owner | $186,750 | Unknown | |
| Previous Owner | $158,200 | Unknown |
Similar Homes in Corning, CA
Source: California Regional Multiple Listing Service (CRMLS)
MLS Number: SN24197966
APN: 073-020-049-000
- 470 Clear Creek St
- 265 Mclane Cir
- 285 Mclane Cir
- 205 Mclane Ave Unit 205, 207, 209, 211,
- 23699 Mclane Ave
- 23670 Carona Ave
- 395 North St
- 406 Chestnut St
- 266 E Fig Ln
- 707 Marin St
- 1011 East St
- 814 Marin St
- 915 South St
- 23580 Loleta Ave
- 1187 4th Ave
- 1134 4th Ave
- 0 Colusa St
- 1427 Butte St
- 1470 6th Ave
- 1470 6th Ave Unit 1471 Link Street
