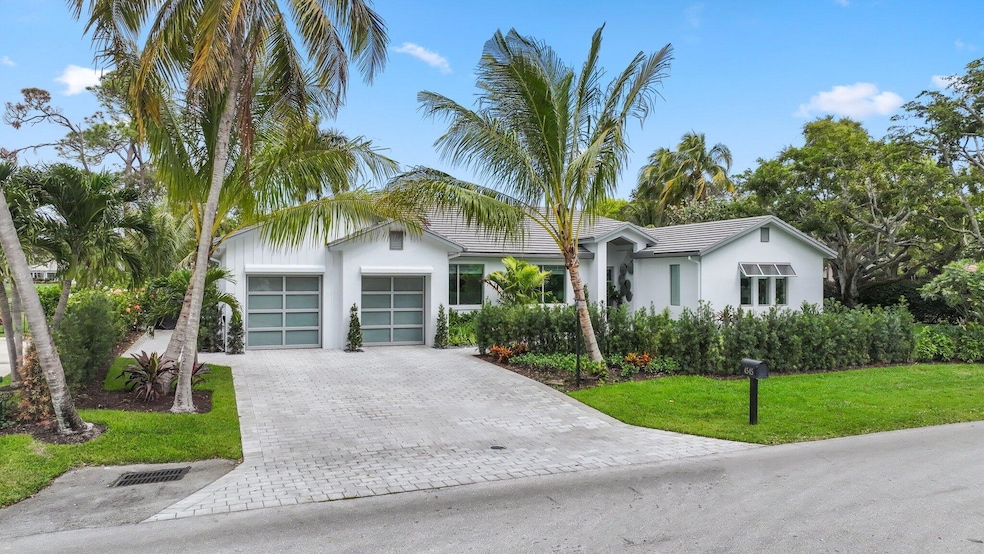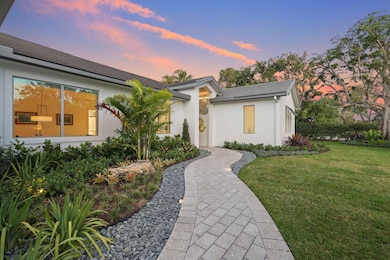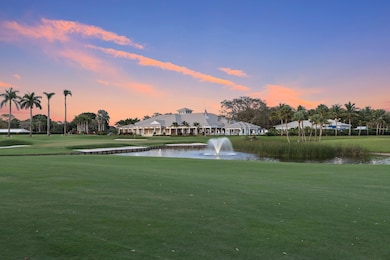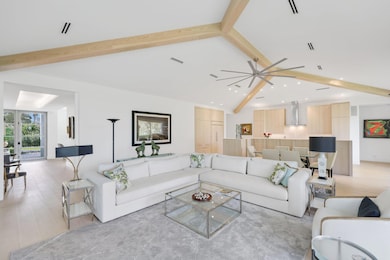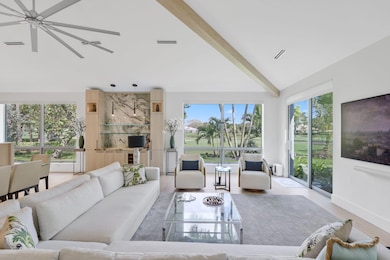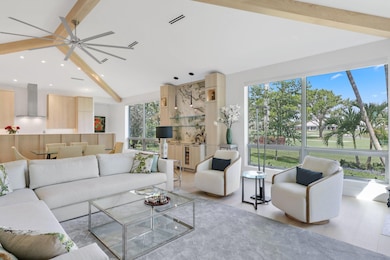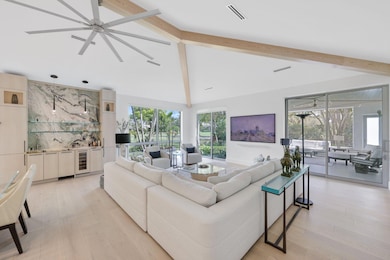
4545 S Lake Dr Boynton Beach, FL 33436
Delray Dunes NeighborhoodEstimated payment $22,427/month
Highlights
- On Golf Course
- New Construction
- Private Membership Available
- Gated with Attendant
- Room in yard for a pool
- Clubhouse
About This Home
Transitional new construction home was completed in 2024by Signature Builders as a custom home for the business owner. It offers panoramic views of Delray Dunes signature 18th hole and is a 3-minute walk to the clubhouse. The split bedroom layout with French White Oak floors throughout offers great privacy for all. All interior walls are sound insulated. The master bath has a floating 2-sided vanity with mirrors suspended from the ceiling, an outside shower and tub surrounded by coconut palms to complete the tropical feel. There are two separate walkin closets, a separate toilet room and indoor shower . Ceilings thru the entire home are 10' or vaulted. Exterior doors and windows are 9' to allow the maximum amount of natural light.
Home Details
Home Type
- Single Family
Est. Annual Taxes
- $17,868
Year Built
- Built in 2024 | New Construction
Lot Details
- 0.3 Acre Lot
- Lot Dimensions are 130 x 100
- On Golf Course
- Corner Lot
- Sprinkler System
- Property is zoned RM
HOA Fees
- $354 Monthly HOA Fees
Parking
- 2 Car Attached Garage
- Garage Door Opener
- Driveway
Home Design
- Concrete Roof
Interior Spaces
- 3,847 Sq Ft Home
- 1-Story Property
- Wet Bar
- Custom Mirrors
- Built-In Features
- Bar
- Vaulted Ceiling
- Skylights
- Tinted Windows
- Blinds
- Sliding Windows
- Casement Windows
- Entrance Foyer
- Great Room
- Family Room
- Formal Dining Room
- Den
- Sun or Florida Room
- Screened Porch
- Golf Course Views
- Attic
Kitchen
- Breakfast Area or Nook
- Electric Range
- Microwave
- Ice Maker
- Dishwasher
- Disposal
Flooring
- Wood
- Carpet
- Marble
Bedrooms and Bathrooms
- 4 Bedrooms
- Split Bedroom Floorplan
- Closet Cabinetry
- Walk-In Closet
- Dual Sinks
- Separate Shower in Primary Bathroom
Laundry
- Laundry Room
- Laundry in Garage
- Dryer
- Washer
- Laundry Tub
Home Security
- Home Security System
- Motion Detectors
- Impact Glass
- Fire and Smoke Detector
Outdoor Features
- Room in yard for a pool
- Patio
Utilities
- Forced Air Zoned Heating and Cooling System
- Gas Water Heater
- Cable TV Available
Listing and Financial Details
- Assessor Parcel Number 00424601010050010
- Seller Considering Concessions
Community Details
Overview
- Association fees include management, cable TV, security, internet
- Private Membership Available
- Delray Dunes 2Nd Sec Subdivision
Amenities
- Clubhouse
- Game Room
- Community Wi-Fi
Recreation
- Golf Course Community
- Tennis Courts
- Community Pool
- Putting Green
Security
- Gated with Attendant
- Resident Manager or Management On Site
Map
Home Values in the Area
Average Home Value in this Area
Tax History
| Year | Tax Paid | Tax Assessment Tax Assessment Total Assessment is a certain percentage of the fair market value that is determined by local assessors to be the total taxable value of land and additions on the property. | Land | Improvement |
|---|---|---|---|---|
| 2024 | $17,868 | $1,070,165 | -- | -- |
| 2023 | $5,866 | $375,968 | $0 | $0 |
| 2022 | $5,888 | $365,017 | $0 | $0 |
| 2021 | $5,855 | $354,385 | $0 | $0 |
| 2020 | $5,814 | $349,492 | $0 | $0 |
| 2019 | $5,745 | $341,634 | $0 | $0 |
| 2018 | $5,467 | $335,264 | $0 | $0 |
| 2017 | $5,409 | $328,368 | $0 | $0 |
| 2016 | $2,715 | $321,614 | $0 | $0 |
| 2015 | $5,558 | $319,378 | $0 | $0 |
| 2014 | $5,572 | $316,843 | $0 | $0 |
Property History
| Date | Event | Price | Change | Sq Ft Price |
|---|---|---|---|---|
| 03/09/2025 03/09/25 | For Sale | $3,695,000 | +288.9% | $960 / Sq Ft |
| 09/22/2023 09/22/23 | Sold | $950,000 | -4.5% | $289 / Sq Ft |
| 08/14/2023 08/14/23 | Pending | -- | -- | -- |
| 07/24/2023 07/24/23 | For Sale | $995,000 | -- | $303 / Sq Ft |
Mortgage History
| Date | Status | Loan Amount | Loan Type |
|---|---|---|---|
| Closed | $120,000 | Credit Line Revolving | |
| Closed | $480,000 | Stand Alone First | |
| Closed | $440,000 | Unknown |
Similar Homes in the area
Source: BeachesMLS
MLS Number: R11069638
APN: 00-42-46-01-01-005-0010
- 53 Northwoods Ln Unit 53
- 4862 S Lake Dr Unit 15 Bahia
- 63 Northwoods Ln
- 4866 S Lake Dr
- 11944 N Lake Dr
- 11976 N Lake Dr
- 4730 S Lake Dr
- 4721 Sabal Palm Dr
- 11943 Date Palm Dr
- 80 Cambridge Ln
- 11951 Date Palm Dr
- 72 Northwoods Cir
- 11949 Date Palm Dr
- 4747 S Lake Dr
- 11802 N Lake Dr
- 11955 N Lake Dr
- 12645 Oak Arbor Dr
- 12116 Serafino St
- 12044 Serafino St
- 12375 S Military Trail Unit 55
