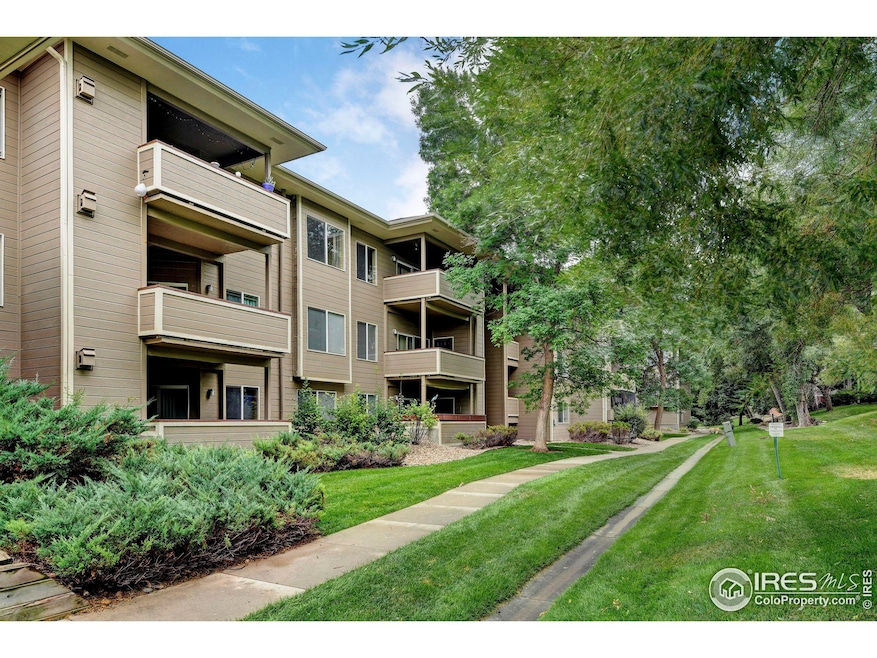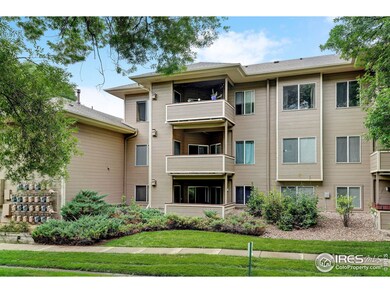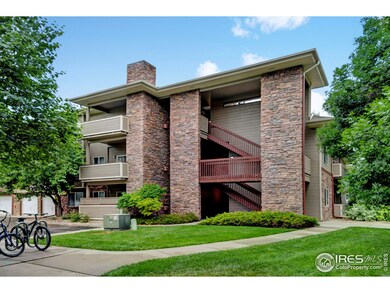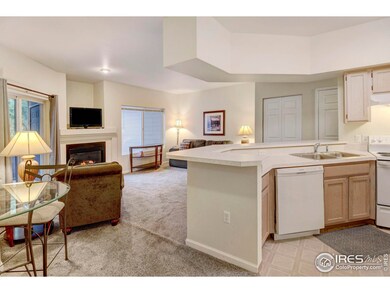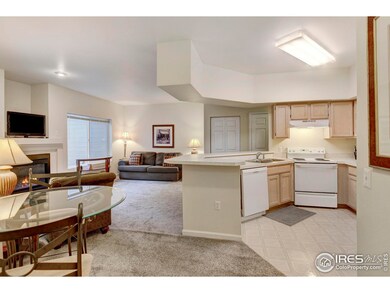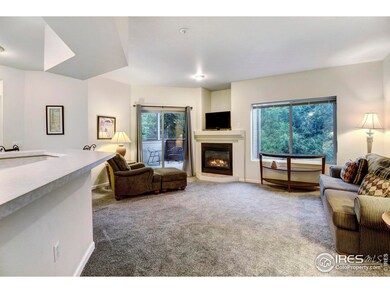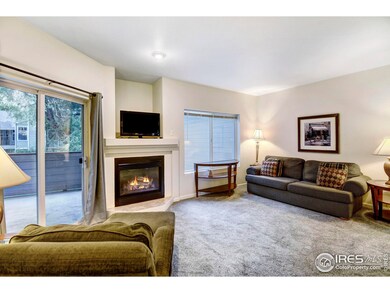
4545 Wheaton Dr Unit F290 Fort Collins, CO 80525
Estimated payment $1,844/month
Highlights
- Fitness Center
- Spa
- Clubhouse
- Kruse Elementary School Rated A-
- Open Floorplan
- Cathedral Ceiling
About This Home
Huge Price Improvement!! Immaculate and well cared for - within walking distance to many amenities including Safeway, bus routes, schools, post office, trails, restaurants, breweries and more! The high ceilings in this home create a nice spacious feel. Great areas for entertaining - a breakfast bar, a large living room with a gas fireplace, and a spacious covered balcony area. Primary bedroom has a large walk in closet and a patio door leading to the balcony area. The laundry room offers fantastic additional pantry storage. This home is move in ready - with all appliances included, including a full size washer and dryer! There is a newer A/C and condenser unit, new quality carpeting approx. 2 years ago. Wonderful opportunities abound in this friendly community to get out and about and enjoy the community room, pool, hot tub and gym area, vast greenbelt and mature trees. Make this one your new HOME SWEET HOME today!
Townhouse Details
Home Type
- Townhome
Est. Annual Taxes
- $1,261
Year Built
- Built in 1998
HOA Fees
- $271 Monthly HOA Fees
Parking
- Reserved Parking
Home Design
- Wood Frame Construction
- Composition Roof
Interior Spaces
- 708 Sq Ft Home
- 1-Story Property
- Open Floorplan
- Cathedral Ceiling
- Ceiling Fan
- Gas Log Fireplace
- Double Pane Windows
- Window Treatments
- Living Room with Fireplace
- Dining Room
Kitchen
- Eat-In Kitchen
- Electric Oven or Range
- Microwave
- Dishwasher
Flooring
- Carpet
- Vinyl
Bedrooms and Bathrooms
- 1 Bedroom
- Walk-In Closet
- 1 Full Bathroom
Laundry
- Laundry on main level
- Dryer
- Washer
Outdoor Features
- Spa
- Balcony
- Exterior Lighting
Location
- Property is near a bus stop
Schools
- Kruse Elementary School
- Boltz Middle School
- Ft Collins High School
Utilities
- Forced Air Heating and Cooling System
- Underground Utilities
- High Speed Internet
- Cable TV Available
Listing and Financial Details
- Assessor Parcel Number R1587366
Community Details
Overview
- Association fees include common amenities, trash, snow removal, ground maintenance, management, maintenance structure, water/sewer
- Rockbridge Subdivision
Amenities
- Clubhouse
- Recreation Room
Recreation
- Fitness Center
- Community Pool
- Park
Map
Home Values in the Area
Average Home Value in this Area
Tax History
| Year | Tax Paid | Tax Assessment Tax Assessment Total Assessment is a certain percentage of the fair market value that is determined by local assessors to be the total taxable value of land and additions on the property. | Land | Improvement |
|---|---|---|---|---|
| 2025 | $1,261 | $17,500 | $2,345 | $15,155 |
| 2024 | $1,261 | $17,500 | $2,345 | $15,155 |
| 2022 | $1,316 | $13,942 | $2,433 | $11,509 |
| 2021 | $1,330 | $14,343 | $2,503 | $11,840 |
| 2020 | $1,265 | $13,521 | $2,503 | $11,018 |
| 2019 | $1,271 | $13,521 | $2,503 | $11,018 |
| 2018 | $892 | $9,785 | $2,520 | $7,265 |
| 2017 | $889 | $9,785 | $2,520 | $7,265 |
| 2016 | $755 | $8,270 | $2,786 | $5,484 |
| 2015 | $750 | $8,270 | $2,790 | $5,480 |
| 2014 | -- | $7,270 | $2,790 | $4,480 |
Property History
| Date | Event | Price | Change | Sq Ft Price |
|---|---|---|---|---|
| 02/22/2025 02/22/25 | Price Changed | $263,000 | -2.6% | $371 / Sq Ft |
| 12/12/2024 12/12/24 | For Sale | $270,000 | -- | $381 / Sq Ft |
Deed History
| Date | Type | Sale Price | Title Company |
|---|---|---|---|
| Quit Claim Deed | -- | None Available | |
| Interfamily Deed Transfer | -- | None Available | |
| Warranty Deed | $130,000 | Land Title Guarantee Company | |
| Quit Claim Deed | -- | Land Title Guarantee Company | |
| Quit Claim Deed | -- | None Available | |
| Warranty Deed | $110,000 | North American Title Company | |
| Warranty Deed | $102,500 | Land Title | |
| Warranty Deed | $102,000 | -- | |
| Warranty Deed | $86,479 | North American Title Co |
Mortgage History
| Date | Status | Loan Amount | Loan Type |
|---|---|---|---|
| Previous Owner | $97,500 | Purchase Money Mortgage | |
| Previous Owner | $99,500 | Purchase Money Mortgage | |
| Previous Owner | $82,000 | Purchase Money Mortgage | |
| Previous Owner | $83,884 | FHA |
Similar Homes in Fort Collins, CO
Source: IRES MLS
MLS Number: 1023376
APN: 87313-64-290
- 4545 Wheaton Dr Unit A130
- 4545 Wheaton Dr Unit A140
- 4545 Wheaton Dr Unit B310
- 4545 Wheaton Dr Unit A370
- 4545 Wheaton Dr Unit F290
- 1448 Salem St
- 4751 Pleasant Oak Dr Unit C78
- 4751 Pleasant Oak Dr Unit C65
- 4751 Pleasant Oak Dr Unit B45
- 4751 Pleasant Oak Dr Unit 16
- 4567 Seaboard Ln
- 1656 Shenandoah Cir
- 4502 E Boardwalk Dr
- 4501 Boardwalk Dr Unit 22
- 4501 Boardwalk Dr Unit A9
- 5220 Boardwalk Dr
- 5220 Boardwalk Dr Unit E34
- 5220 Boardwalk Dr Unit D34
- 1142 Spanish Oak Ct
- 1533 River Oak Dr
