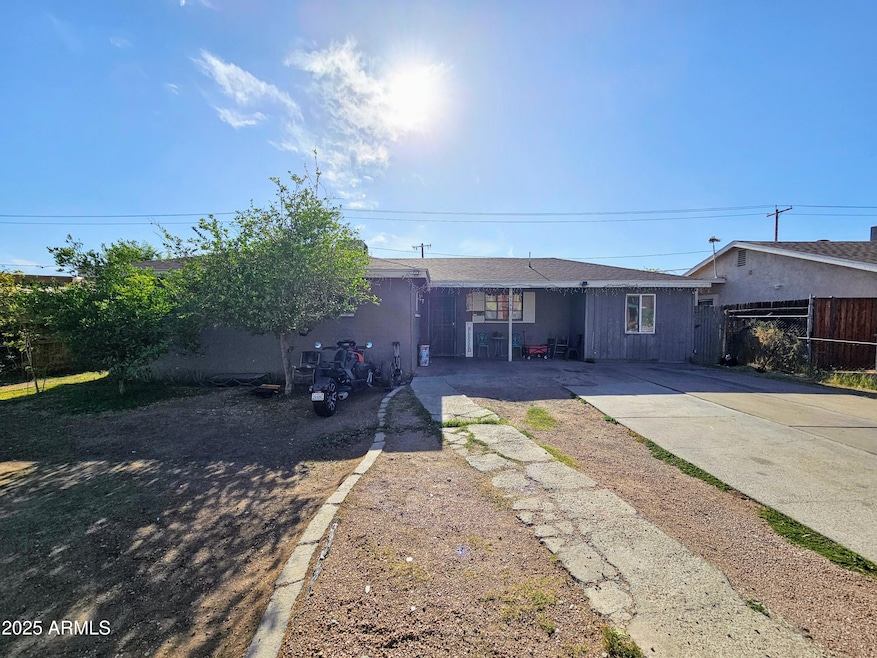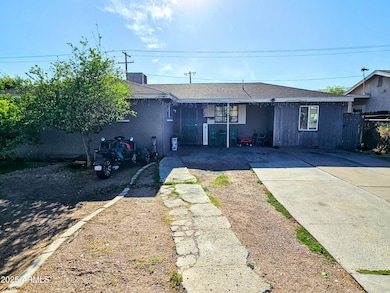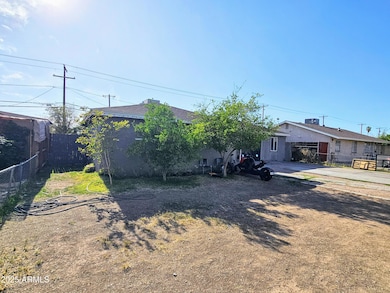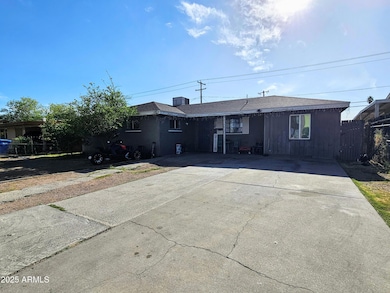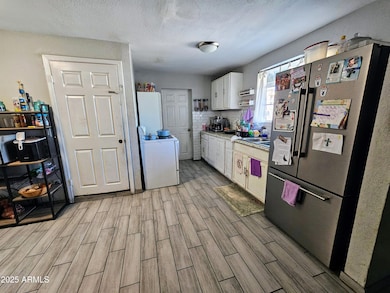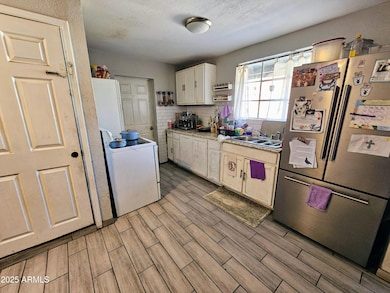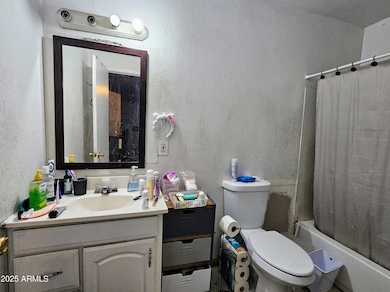
4546 N 27th Ave Phoenix, AZ 85017
Alhambra NeighborhoodEstimated payment $1,594/month
Highlights
- Very Popular Property
- RV Gated
- Mini Split Air Conditioners
- Phoenix Coding Academy Rated A
- No HOA
- Tile Flooring
About This Home
Investor Alert! Don't miss this fantastic opportunity in West Phoenix. This 4-bedroom, 2-bath home, priced under $300k, offers over 1500 sq ft and a prime location. Featuring an open floor plan, inside laundry, covered patio, and rear vehicle entry. Maximize your returns with the separate guest quarters/bonus room - ideal for short-term rentals or generating additional income. Seller seeks a quick, cash or hard money closing. Act fast! Home is priced to sell!
Home Details
Home Type
- Single Family
Est. Annual Taxes
- $1,069
Year Built
- Built in 1950
Lot Details
- 6,277 Sq Ft Lot
- Wood Fence
- Block Wall Fence
- Chain Link Fence
- Grass Covered Lot
Home Design
- Wood Frame Construction
- Composition Roof
- Block Exterior
Interior Spaces
- 1,552 Sq Ft Home
- 1-Story Property
- Ceiling Fan
Flooring
- Concrete
- Tile
Bedrooms and Bathrooms
- 4 Bedrooms
- Primary Bathroom is a Full Bathroom
- 2 Bathrooms
Parking
- 4 Open Parking Spaces
- Side or Rear Entrance to Parking
- RV Gated
Location
- Property is near a bus stop
Schools
- Granada Elementary School-East Campus
- Alhambra High School
Utilities
- Mini Split Air Conditioners
- Heating Available
Community Details
- No Home Owners Association
- Association fees include no fees
- Northwest Village 1 Subdivision
Listing and Financial Details
- Tax Lot 38
- Assessor Parcel Number 154-11-101
Map
Home Values in the Area
Average Home Value in this Area
Tax History
| Year | Tax Paid | Tax Assessment Tax Assessment Total Assessment is a certain percentage of the fair market value that is determined by local assessors to be the total taxable value of land and additions on the property. | Land | Improvement |
|---|---|---|---|---|
| 2025 | $1,069 | $8,322 | -- | -- |
| 2024 | $1,076 | $7,925 | -- | -- |
| 2023 | $1,076 | $21,120 | $4,220 | $16,900 |
| 2022 | $1,060 | $14,680 | $2,930 | $11,750 |
| 2021 | $1,079 | $14,010 | $2,800 | $11,210 |
| 2020 | $1,034 | $11,980 | $2,390 | $9,590 |
| 2019 | $1,022 | $10,520 | $2,100 | $8,420 |
| 2018 | $937 | $9,860 | $1,970 | $7,890 |
| 2017 | $926 | $7,510 | $1,500 | $6,010 |
| 2016 | $402 | $5,200 | $1,040 | $4,160 |
| 2015 | $426 | $4,630 | $920 | $3,710 |
Property History
| Date | Event | Price | Change | Sq Ft Price |
|---|---|---|---|---|
| 04/24/2025 04/24/25 | For Sale | $270,000 | +107.7% | $174 / Sq Ft |
| 05/31/2016 05/31/16 | Sold | $130,000 | +4.0% | $84 / Sq Ft |
| 04/26/2016 04/26/16 | Pending | -- | -- | -- |
| 04/12/2016 04/12/16 | For Sale | $125,000 | -- | $81 / Sq Ft |
Deed History
| Date | Type | Sale Price | Title Company |
|---|---|---|---|
| Warranty Deed | $130,000 | Old Republic Title Agency | |
| Trustee Deed | $37,001 | Accommodation | |
| Interfamily Deed Transfer | -- | Arizona Title Agency Inc | |
| Warranty Deed | -- | Arizona Title Agency Inc | |
| Interfamily Deed Transfer | -- | Capital Title Agency Inc | |
| Warranty Deed | $120,000 | Fidelity National Title | |
| Cash Sale Deed | $80,000 | Capital Title Agency Inc | |
| Trustee Deed | $86,557 | Security Title Agency | |
| Warranty Deed | $85,000 | Westland Title Agency | |
| Survivorship Deed | $69,000 | Stewart Title & Trust | |
| Interfamily Deed Transfer | -- | -- | |
| Interfamily Deed Transfer | -- | -- |
Mortgage History
| Date | Status | Loan Amount | Loan Type |
|---|---|---|---|
| Open | $127,645 | FHA | |
| Previous Owner | $124,000 | Stand Alone Refi Refinance Of Original Loan | |
| Previous Owner | $96,000 | New Conventional | |
| Previous Owner | $64,000 | Unknown | |
| Previous Owner | $80,750 | New Conventional | |
| Previous Owner | $68,865 | FHA | |
| Closed | $24,000 | No Value Available |
Similar Homes in Phoenix, AZ
Source: Arizona Regional Multiple Listing Service (ARMLS)
MLS Number: 6856875
APN: 154-11-101
- 4620 N 27th Ave
- 4537 N 26th Dr
- 2533 W Hazelwood St Unit 3
- 4542 N 28th Dr
- 4731 N 26th Ln
- 2645 W Wolf St
- 2904 W Coolidge St Unit 3
- 2724 W Pierson St
- 2604 W Wolf St
- 4490 N Black Canyon Hwy
- 2750 W Turney Ave
- 2925 W Highland Ave Unit 2
- 2801 W Camelback Rd
- 2411 W Hazelwood St Unit 77
- 2412 W Campbell Ave Unit 318
- 2922 W Mariposa St
- 2406 W Campbell Ave Unit 143
- 2450 W Glenrosa Ave Unit 28
- 2450 W Glenrosa Ave Unit 12
- 6701 N Black Canyon Hwy Unit 17
