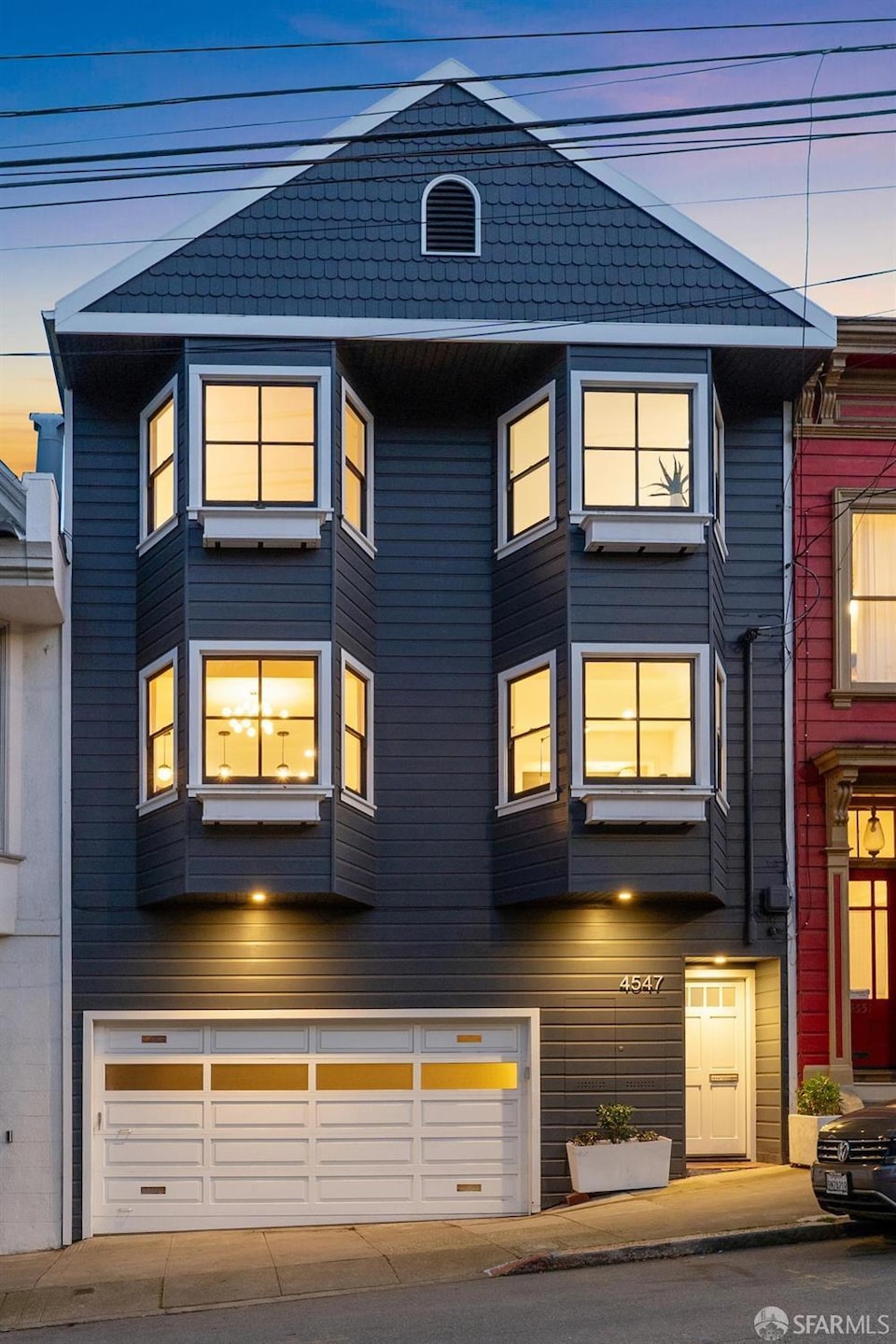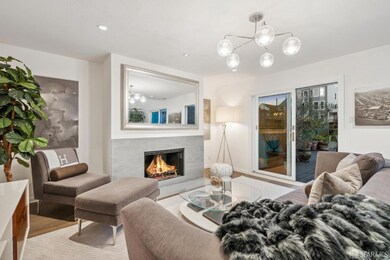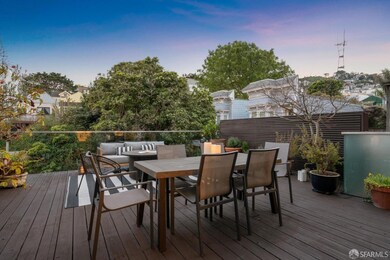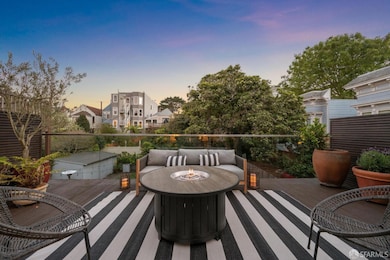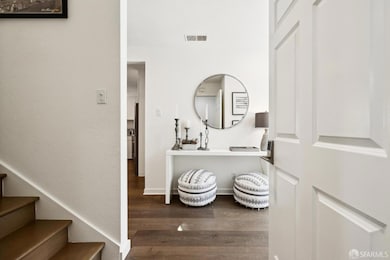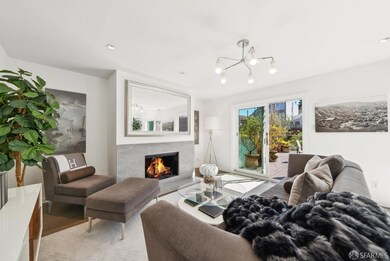
4547 18th St Unit 2 San Francisco, CA 94114
Eureka Valley-Dolores Heights NeighborhoodEstimated payment $15,274/month
Highlights
- Views of Sutro Tower
- Unit is on the top floor
- Sitting Area In Primary Bedroom
- Harvey Milk Civil Rights Academy Rated A
- Rooftop Deck
- Built-In Refrigerator
About This Home
Tucked away in serene Eureka Valley discover a rare find - a stunning top floor, 2-level condominium flooded in natural light with seamless indoor-outdoor living. This stunning 4 bed, 2.5 bath home boasts an incredible floor plan, refined finishes, and a coveted location that places the best of San Francisco at your doorstep. The main level impresses with soaring ceilings, south facing windows and skylights that infuse the expansive great room with warmth and brightness. Dual sliding glass doors reveal an expansive private patio perfect for al fresco dining or entertaining. The living area flows into the well-appointed kitchen, featuring a breakfast room with bay windows. A stylish powder room enhances the convenience of this home while the fourth bedroom easily serves as the perfect home office. Upstairs, 3 bedrooms and 2 baths offer comfort and privacy. The primary suite is bathed in natural light. The two additional guest rooms each feature bay windows and ample closet space. A convenient laundry and sitting areas ensure everyday ease, while the easily accessed attic provides valuable extra storage. 1-car parking completes this exceptional home. You can have it all - live the dream in Eureka Valley.
Property Details
Home Type
- Condominium
Est. Annual Taxes
- $29,864
Year Built
- Built in 1985 | Remodeled
Parking
- 1 Car Attached Garage
- Side by Side Parking
- Garage Door Opener
Property Views
- Sutro Tower
- City Lights
Home Design
- Contemporary Architecture
Interior Spaces
- 2,100 Sq Ft Home
- 2-Story Property
- Cathedral Ceiling
- Wood Burning Fireplace
- Bay Window
- Formal Entry
- Great Room
- Living Room with Fireplace
- Formal Dining Room
- Home Office
- Intercom
- Attic
Kitchen
- Breakfast Area or Nook
- Built-In Gas Oven
- Built-In Gas Range
- Range Hood
- Built-In Refrigerator
- Ice Maker
- Dishwasher
- Steel Countertops
- Disposal
Flooring
- Wood
- Tile
Bedrooms and Bathrooms
- Sitting Area In Primary Bedroom
- Main Floor Bedroom
- Bathtub with Shower
- Separate Shower
- Window or Skylight in Bathroom
Laundry
- Laundry Room
- Stacked Washer and Dryer
- 220 Volts In Laundry
Additional Features
- Rooftop Deck
- Backyard Sprinklers
- Unit is on the top floor
- Central Heating
Listing and Financial Details
- Assessor Parcel Number 2691-050
Community Details
Overview
- 2 Units
- 4547 18Th St HOA
Security
- Carbon Monoxide Detectors
- Fire and Smoke Detector
Map
Home Values in the Area
Average Home Value in this Area
Tax History
| Year | Tax Paid | Tax Assessment Tax Assessment Total Assessment is a certain percentage of the fair market value that is determined by local assessors to be the total taxable value of land and additions on the property. | Land | Improvement |
|---|---|---|---|---|
| 2024 | $29,864 | $2,546,898 | $1,528,139 | $1,018,759 |
| 2023 | $29,435 | $2,496,960 | $1,498,176 | $998,784 |
| 2022 | $28,908 | $2,448,000 | $1,468,800 | $979,200 |
| 2021 | $13,789 | $1,163,689 | $562,960 | $600,729 |
| 2020 | $13,830 | $1,151,759 | $557,188 | $594,571 |
| 2019 | $13,963 | $1,129,177 | $546,263 | $582,914 |
| 2018 | $13,492 | $1,107,039 | $535,553 | $571,486 |
| 2017 | $13,033 | $1,085,335 | $525,053 | $560,282 |
| 2016 | $12,410 | $1,029,518 | $514,759 | $514,759 |
| 2015 | $12,255 | $1,014,056 | $507,028 | $507,028 |
| 2014 | $11,931 | $994,194 | $497,097 | $497,097 |
Property History
| Date | Event | Price | Change | Sq Ft Price |
|---|---|---|---|---|
| 04/16/2025 04/16/25 | For Sale | $2,295,000 | 0.0% | $1,093 / Sq Ft |
| 04/04/2025 04/04/25 | Off Market | $2,295,000 | -- | -- |
| 03/31/2025 03/31/25 | For Sale | $2,295,000 | -- | $1,093 / Sq Ft |
Deed History
| Date | Type | Sale Price | Title Company |
|---|---|---|---|
| Grant Deed | $2,400,000 | Chicago Title Company | |
| Interfamily Deed Transfer | -- | Fidelity National Title | |
| Interfamily Deed Transfer | -- | First American Title Company | |
| Grant Deed | $825,000 | First American Title Co | |
| Grant Deed | $445,000 | Old Republic Title Company |
Mortgage History
| Date | Status | Loan Amount | Loan Type |
|---|---|---|---|
| Open | $1,920,000 | New Conventional | |
| Previous Owner | $420,000 | New Conventional | |
| Previous Owner | $250,000 | Credit Line Revolving | |
| Previous Owner | $400,000 | New Conventional | |
| Previous Owner | $250,000 | Credit Line Revolving | |
| Previous Owner | $115,000 | Credit Line Revolving | |
| Previous Owner | $632,000 | Purchase Money Mortgage | |
| Previous Owner | $650,000 | Unknown | |
| Previous Owner | $95,000 | Credit Line Revolving | |
| Previous Owner | $95,000 | Credit Line Revolving | |
| Previous Owner | $650,000 | No Value Available | |
| Previous Owner | $214,600 | No Value Available | |
| Closed | $92,500 | No Value Available |
Similar Homes in San Francisco, CA
Source: San Francisco Association of REALTORS® MLS
MLS Number: 425024285
APN: 2691-050
- 4547 18th St Unit 2
- 36 Caselli Ave Unit 38
- 229 Douglass St Unit A
- 150 Eureka St Unit 401
- 150 Eureka St Unit 301
- 317 Douglass St Unit 317
- 214 Corbett Ave
- 10 Lower Terrace
- 44 Lower Terrace
- 42 Lower Terrace
- 4822 19th St
- 22 Temple St
- 300 Corbett Ave Unit 300
- 153 Lower Terrace Unit 153
- 3358-3360 Market St
- 196 States St
- 38 Mars St
- 3412 Market St
- 3258 Market St Unit 2
- 4499 17th St
