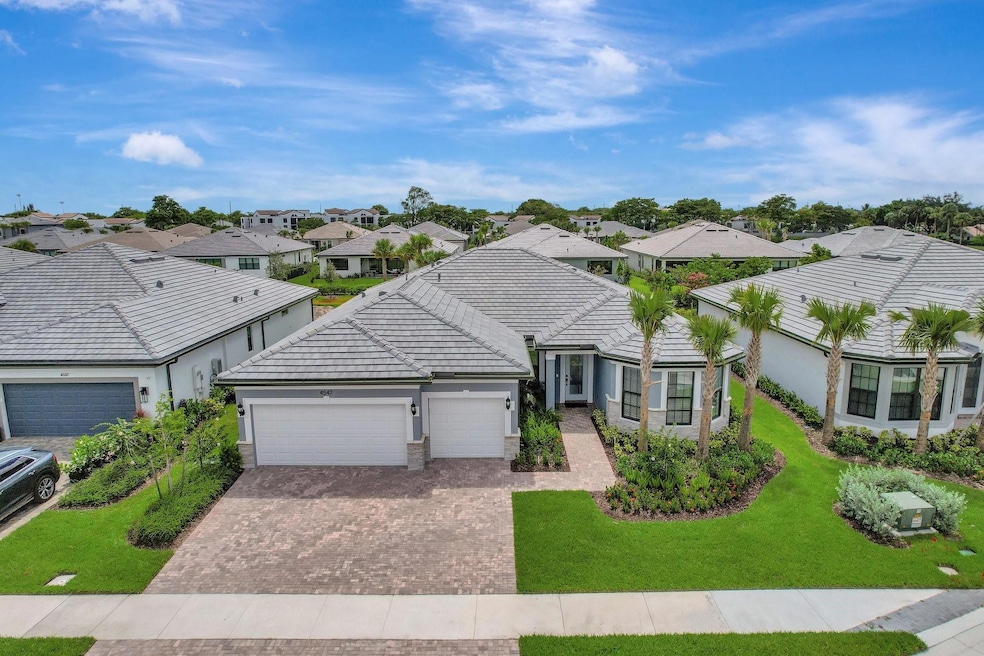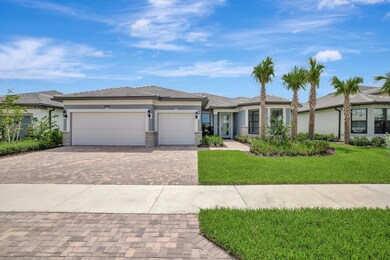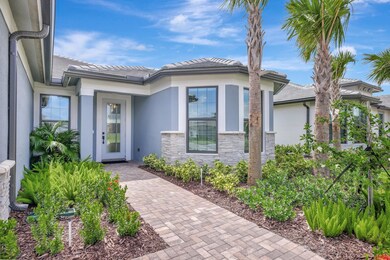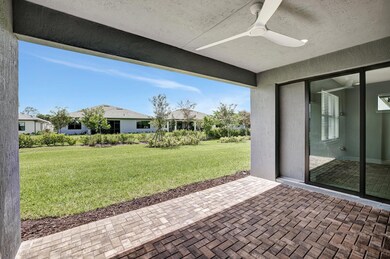
4547 Magnolia Way Oakland Park, FL 33309
Oakland Hills NeighborhoodHighlights
- Fitness Center
- Gated Community
- Room in yard for a pool
- New Construction
- Lagoon View
- High Ceiling
About This Home
As of October 2024Welcome to the luxurious gated community of Oak Tree. This spacious "Stellar" floorplan offers 3 bedrooms, 4 full bathrooms, and an office, all within 2,500 sq ft of A/C space. The primary suite is a retreat, complete with a spacious walk-in shower, double sinks and custom walk-in closet. The kitchen is a chef's dream, featuring quartz countertops, upgraded cabinetry, walk-in pantry, under-cabinet lighting, gas cooktop, two wall ovens, microwave, dishwasher and refrigerator. This home includes over $150,000 in builder upgrades in addition the current owners have further enhanced the home with upgraded LED lighting, smart ceiling fans and TV wall mounts. The extended 3-car garage has professional epoxy flooring and includes an EV charger port. Close to Wilton Manors, I-95 and airports.
Home Details
Home Type
- Single Family
Est. Annual Taxes
- $896
Year Built
- Built in 2023 | New Construction
Lot Details
- 8,803 Sq Ft Lot
- East Facing Home
- Sprinkler System
HOA Fees
- $388 Monthly HOA Fees
Parking
- 3 Car Attached Garage
- Garage Door Opener
- Driveway
Property Views
- Lagoon
- Garden
Home Design
- Concrete Roof
- Stone
Interior Spaces
- 2,483 Sq Ft Home
- 1-Story Property
- High Ceiling
- Ceiling Fan
- Thermal Windows
- Blinds
- Entrance Foyer
- Great Room
- Florida or Dining Combination
- Den
- Utility Room
- Tile Flooring
Kitchen
- Breakfast Bar
- Built-In Self-Cleaning Oven
- Gas Range
- Microwave
- Ice Maker
- Dishwasher
- Kitchen Island
- Disposal
Bedrooms and Bathrooms
- 3 Main Level Bedrooms
- Split Bedroom Floorplan
- Walk-In Closet
- 4 Full Bathrooms
- Dual Sinks
Laundry
- Laundry Room
- Dryer
- Washer
Home Security
- Impact Glass
- Fire and Smoke Detector
Outdoor Features
- Room in yard for a pool
- Patio
Utilities
- Central Heating and Cooling System
- Gas Water Heater
- Cable TV Available
Listing and Financial Details
- Assessor Parcel Number 494217251300
Community Details
Overview
- Association fees include common area maintenance, ground maintenance, recreation facilities
- Oak Tree Prop Redev Subdivision, Stellar Floorplan
Recreation
- Fitness Center
- Community Pool
Security
- Resident Manager or Management On Site
- Gated Community
Map
Home Values in the Area
Average Home Value in this Area
Property History
| Date | Event | Price | Change | Sq Ft Price |
|---|---|---|---|---|
| 10/16/2024 10/16/24 | Sold | $1,295,000 | 0.0% | $522 / Sq Ft |
| 06/24/2024 06/24/24 | For Sale | $1,295,000 | -- | $522 / Sq Ft |
Tax History
| Year | Tax Paid | Tax Assessment Tax Assessment Total Assessment is a certain percentage of the fair market value that is determined by local assessors to be the total taxable value of land and additions on the property. | Land | Improvement |
|---|---|---|---|---|
| 2025 | $1,099 | $990,040 | $61,620 | $928,420 |
| 2024 | -- | $990,040 | $61,620 | $928,420 |
| 2023 | -- | $37,410 | $37,410 | -- |
Deed History
| Date | Type | Sale Price | Title Company |
|---|---|---|---|
| Warranty Deed | $1,295,000 | None Listed On Document | |
| Warranty Deed | $1,100,800 | Pgp Title |
Similar Homes in Oakland Park, FL
Source: BeachesMLS (Greater Fort Lauderdale)
MLS Number: F10447001
APN: 49-42-17-25-1300
- 4536 Cumberland Terrace
- 4290 NW 21st Ave
- 4468 Spruce Ln
- 4340 NW 19th Ave
- 1931 NW 41st St
- 2100 Appleton Cir S
- 110 Lake Emerald Dr Unit 404
- 110 Lake Emerald Dr Unit 405
- 110 Lake Emerald Dr Unit 403
- 109 Lake Emerald Dr Unit 204
- 110 Lake Emerald Dr Unit 203
- 109 Lake Emerald Dr Unit 110
- 4474 NW 20th Ave
- 2178 Appleton Cir S
- 4460 NW 19th Ave
- 4435 Appleton Cir E
- 1973 NW 45th St
- 2193 Appleton Cir S Unit Lot 309
- 2220 Appleton Cir S
- 2102 Appleton Cir N Unit 2102






