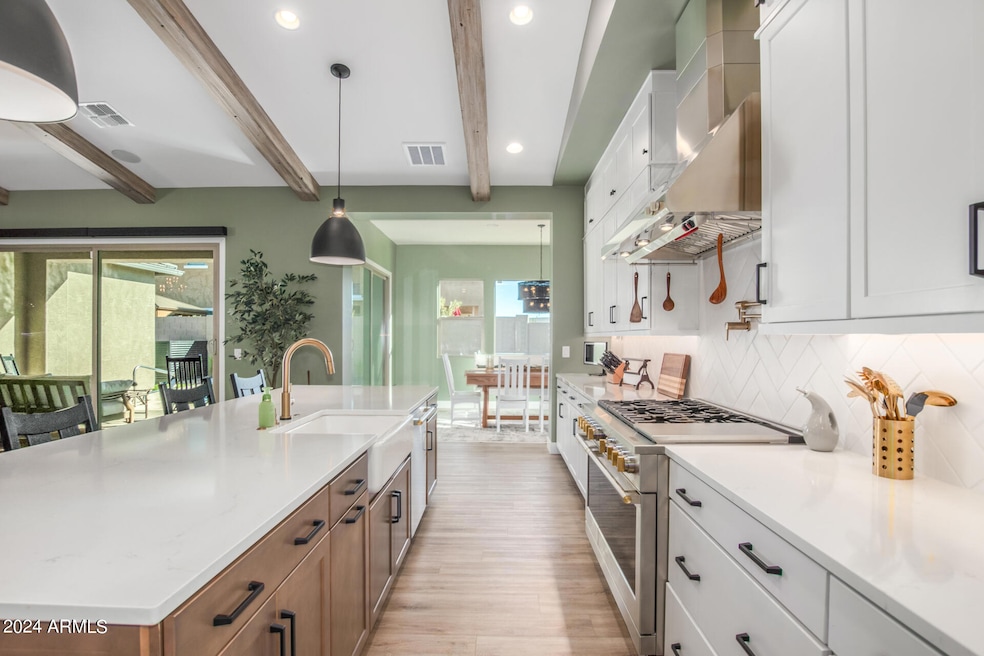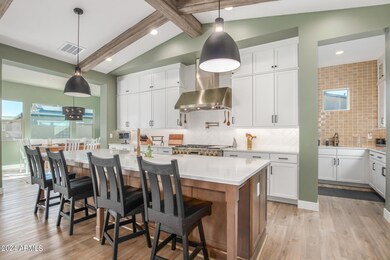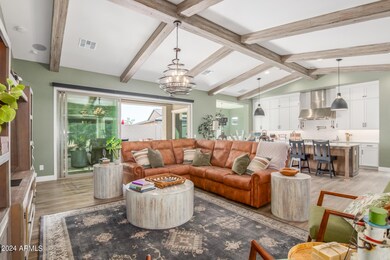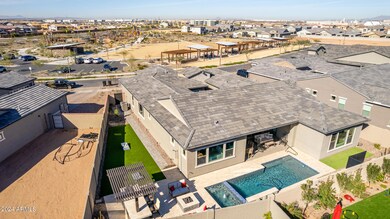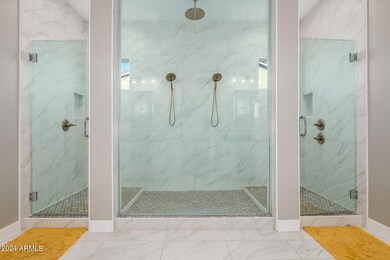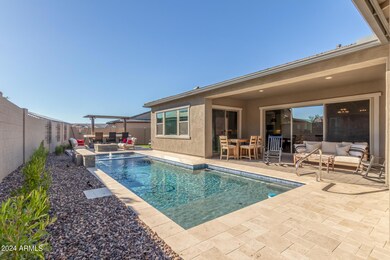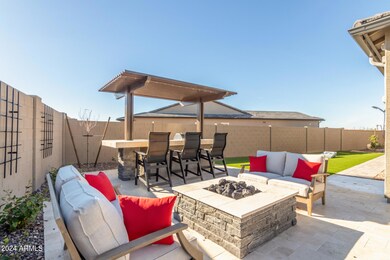
4547 S Raster Mesa, AZ 85212
Eastmark NeighborhoodHighlights
- Private Pool
- Clubhouse
- Private Yard
- Silver Valley Elementary Rated A-
- Vaulted Ceiling
- Pickleball Courts
About This Home
As of January 2025Priced $134k BELOW appraised value! Do you love New Construction but are not interested in doing finishing touches after closing like window treatments, landscaping, pools, bbq's, & personal design elements? You won't have to with this 5 bedroom, 4.5 bath, 3800+ SF home built in 2023. Everything has already been done inside & out. Master has private sitting/office area, huge double walk-in showers & 2 closets. One even exits to large laundry room. 2 additional bedrooms have personal on-suites. The kitchen is a dream come true, w/double ovens, pot filler, huge island w/seating, quarts counter tops & coffee bar area, but it doesn't end there! Bonus Butler's Pantry awaits around the corner & has additional counter space w/cabinet storage above & below, 2nd sink, 2nd fridge & large walk-in pantry. The kitchen/dining/living area is open & flowing w/vaulted ceilings & beautiful faux wooden beams. To top it off, there is also an added bonus/game room. We said inside & outside! The exterior has the same attention to detail. Enter through a private courtyard & immediately look through to a wall of glass inviting you to the backyard. It includes a sitting area, luxury pool & spa, covered pellet BBQ, fire-pit w/sitting area, play/game area, outdoor shower & even a dog run. The list of amenities goes on, including 3-car garage, electric blinds, located across from a park & more. Our suggestion - you owe it to yourself to check it out! We're convinced you will not be disappointed!
Home Details
Home Type
- Single Family
Est. Annual Taxes
- $689
Year Built
- Built in 2023
Lot Details
- 0.26 Acre Lot
- Block Wall Fence
- Artificial Turf
- Sprinklers on Timer
- Private Yard
HOA Fees
- $114 Monthly HOA Fees
Parking
- 2 Open Parking Spaces
- 3 Car Garage
- Common or Shared Parking
Home Design
- Wood Frame Construction
- Tile Roof
- Stucco
Interior Spaces
- 3,802 Sq Ft Home
- 1-Story Property
- Vaulted Ceiling
- Ceiling Fan
- Fireplace
- Double Pane Windows
- ENERGY STAR Qualified Windows with Low Emissivity
- Solar Screens
- Laminate Flooring
Kitchen
- Breakfast Bar
- Gas Cooktop
- Built-In Microwave
- Kitchen Island
Bedrooms and Bathrooms
- 5 Bedrooms
- 4.5 Bathrooms
- Dual Vanity Sinks in Primary Bathroom
Accessible Home Design
- No Interior Steps
Pool
- Private Pool
- Spa
Outdoor Features
- Patio
- Fire Pit
- Built-In Barbecue
Schools
- Queen Creek Elementary School
- Queen Creek Middle School
- Queen Creek High School
Utilities
- Refrigerated Cooling System
- Heating System Uses Natural Gas
- Water Softener
- High Speed Internet
- Cable TV Available
Listing and Financial Details
- Tax Lot 260
- Assessor Parcel Number 312-16-260
Community Details
Overview
- Association fees include ground maintenance
- Eastmark Residential Association, Phone Number (480) 624-4900
- Built by Woodside
- Eastmark Du 3/4 North Phase 2 And 3 Subdivision
Amenities
- Clubhouse
- Recreation Room
Recreation
- Pickleball Courts
- Community Playground
- Heated Community Pool
- Community Spa
- Bike Trail
Map
Home Values in the Area
Average Home Value in this Area
Property History
| Date | Event | Price | Change | Sq Ft Price |
|---|---|---|---|---|
| 01/30/2025 01/30/25 | Sold | $1,050,000 | 0.0% | $276 / Sq Ft |
| 10/02/2024 10/02/24 | Price Changed | $1,050,000 | -4.5% | $276 / Sq Ft |
| 09/14/2024 09/14/24 | Price Changed | $1,100,000 | -8.3% | $289 / Sq Ft |
| 08/13/2024 08/13/24 | Price Changed | $1,200,000 | -2.0% | $316 / Sq Ft |
| 05/30/2024 05/30/24 | Price Changed | $1,225,000 | -2.0% | $322 / Sq Ft |
| 04/25/2024 04/25/24 | Price Changed | $1,250,000 | -1.2% | $329 / Sq Ft |
| 03/23/2024 03/23/24 | Price Changed | $1,265,000 | -0.8% | $333 / Sq Ft |
| 02/14/2024 02/14/24 | For Sale | $1,275,000 | 0.0% | $335 / Sq Ft |
| 02/03/2024 02/03/24 | Off Market | $1,275,000 | -- | -- |
| 01/19/2024 01/19/24 | For Sale | $1,275,000 | -- | $335 / Sq Ft |
Tax History
| Year | Tax Paid | Tax Assessment Tax Assessment Total Assessment is a certain percentage of the fair market value that is determined by local assessors to be the total taxable value of land and additions on the property. | Land | Improvement |
|---|---|---|---|---|
| 2025 | $4,962 | $42,685 | -- | -- |
| 2024 | $689 | $40,652 | -- | -- |
| 2023 | $689 | $22,035 | $22,035 | $0 |
| 2022 | $674 | $17,820 | $17,820 | $0 |
| 2021 | $681 | $4,950 | $4,950 | $0 |
| 2020 | $204 | $4,804 | $4,804 | $0 |
Mortgage History
| Date | Status | Loan Amount | Loan Type |
|---|---|---|---|
| Open | $1,050,000 | New Conventional | |
| Previous Owner | $1,163,674 | VA | |
| Previous Owner | $6,636,900 | Purchase Money Mortgage |
Deed History
| Date | Type | Sale Price | Title Company |
|---|---|---|---|
| Warranty Deed | $1,050,000 | Capital Title | |
| Special Warranty Deed | $1,161,452 | Security Title Agency | |
| Warranty Deed | $15,486,100 | First American Title |
Similar Homes in Mesa, AZ
Source: Arizona Regional Multiple Listing Service (ARMLS)
MLS Number: 6652779
APN: 312-16-260
- 9623 E Sector Dr
- 9608 E Sector Dr
- 9740 E Seismic Ave
- 9625 E Spiral Ave
- 4462 S Ozone
- 9451 E Static Ave
- 9540 E Spiral Ave
- 9759 E Satellite Dr
- 4746 S Orbit
- 9821 E Supernova Dr
- 9515 E Rainbow Ave
- 4657 S Vapor
- 9838 E Wavelength Ave
- 9548 E Rainbow Ave
- 9649 E Solina Ave
- 9835 E Wavelength Ave
- 4834 S Meteor
- 4523 S Pasteur
- 4515 S Pasteur
- 9404 E Strobe Ave
